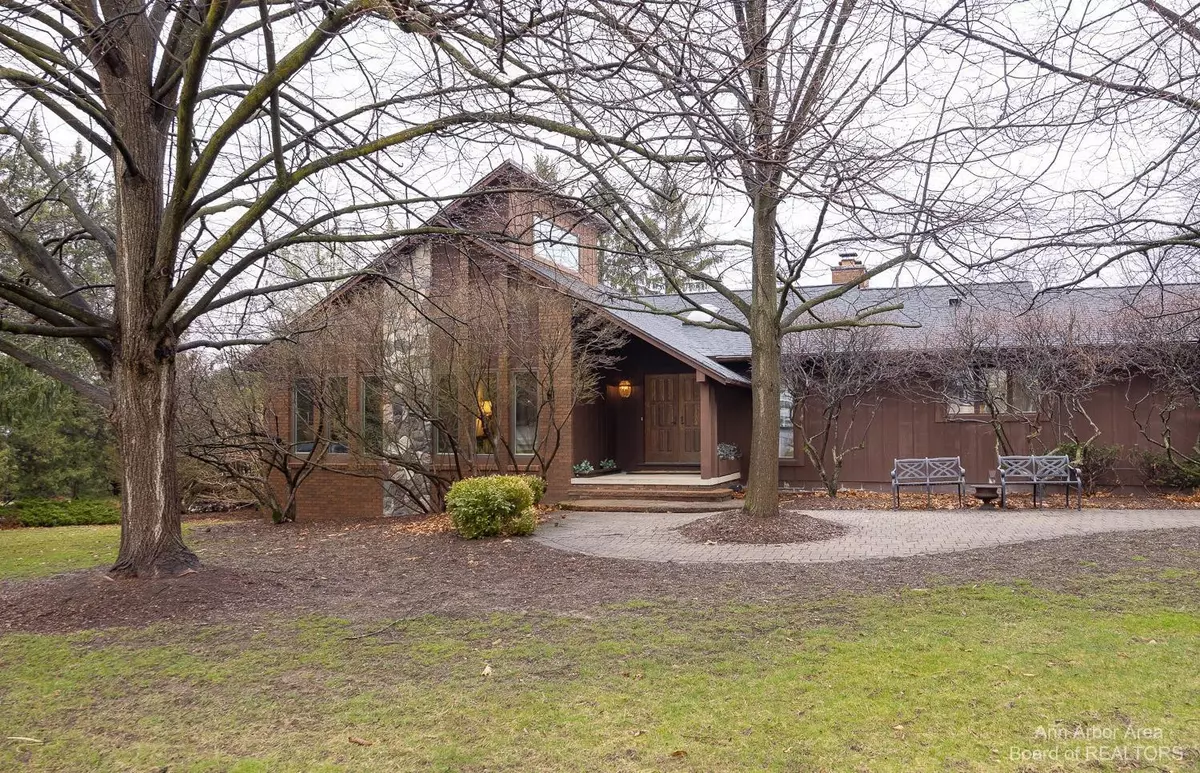$950,000
$890,000
6.7%For more information regarding the value of a property, please contact us for a free consultation.
3860 Waldenwood Drive Ann Arbor, MI 48105
4 Beds
4 Baths
2,271 SqFt
Key Details
Sold Price $950,000
Property Type Single Family Home
Sub Type Single Family Residence
Listing Status Sold
Purchase Type For Sale
Square Footage 2,271 sqft
Price per Sqft $418
Municipality Ann Arbor
Subdivision Earhart
MLS Listing ID 23111897
Sold Date 05/19/22
Style Contemporary
Bedrooms 4
Full Baths 3
Half Baths 1
HOA Y/N false
Originating Board Michigan Regional Information Center (MichRIC)
Year Built 1976
Annual Tax Amount $14,230
Tax Year 2022
Lot Size 0.410 Acres
Acres 0.41
Lot Dimensions 139' x 152'
Property Description
An open and sun-lit formal entry sets the tone for this expansive custom built Landau ranch. Designed for comfort and spacious living, accented by vaulted ceilings with windows everywhere this fabulous floorplan has an easy flow that creates a warm, contemporary vibe. Virtually all the living areas overlook a private, mature treed-backyard! Multiple door walls define the main level without forsaking privacy. The huge cook's kitchen is anchored by a large island and features a breakfast bar, granite countertops, a marble backsplash, Thermador cooktop, full-size Sub-Zero s/b/s refrigerator/freezer, KitchenAid dbl ovens, Asko dishwasher and pantry. There's a butler's pantry and access to the multi-level Trex deck for entertaining! Adjacent formal dining room and living room share a 2-sided fi fireplace. Large primary en suite with deck access has an updated bath with shower/soaking tub. Two more bedrooms and a full bath complete the main level. Lower level features a beautiful family room, 4th bedroom suite, study, laundry and generous storage. Enormous deck with a stone patio provides endless possibilities for outdoor living/entertaining! Whole house generator, zoned HVAC systems.Walking distance to school, minutes to UM campus/MedCtr., Primary Bath, Rec Room: Finished fireplace. Large primary en suite with deck access has an updated bath with shower/soaking tub. Two more bedrooms and a full bath complete the main level. Lower level features a beautiful family room, 4th bedroom suite, study, laundry and generous storage. Enormous deck with a stone patio provides endless possibilities for outdoor living/entertaining! Whole house generator, zoned HVAC systems.Walking distance to school, minutes to UM campus/MedCtr., Primary Bath, Rec Room: Finished
Location
State MI
County Washtenaw
Area Ann Arbor/Washtenaw - A
Direction Earhart Rd to Waldenwood Dr
Rooms
Basement Walk Out, Slab, Full
Interior
Interior Features Ceramic Floor, Garage Door Opener, Generator, Eat-in Kitchen
Heating Forced Air, Natural Gas
Cooling Central Air
Fireplaces Number 3
Fireplaces Type Wood Burning
Fireplace true
Window Features Skylight(s),Window Treatments
Appliance Dryer, Washer, Disposal, Dishwasher, Freezer, Microwave, Oven, Range, Refrigerator
Exterior
Exterior Feature Porch(es), Patio, Deck(s)
Parking Features Attached
Utilities Available Storm Sewer Available, Natural Gas Connected, Cable Connected
View Y/N No
Garage Yes
Building
Story 1
Sewer Public Sewer
Water Public
Architectural Style Contemporary
Structure Type Wood Siding,Stone,Brick
New Construction No
Schools
Elementary Schools King
Middle Schools Clague
High Schools Huron
School District Ann Arbor
Others
Tax ID 09-09-26-101-001
Acceptable Financing Cash, Conventional
Listing Terms Cash, Conventional
Read Less
Want to know what your home might be worth? Contact us for a FREE valuation!

Our team is ready to help you sell your home for the highest possible price ASAP

GET MORE INFORMATION





