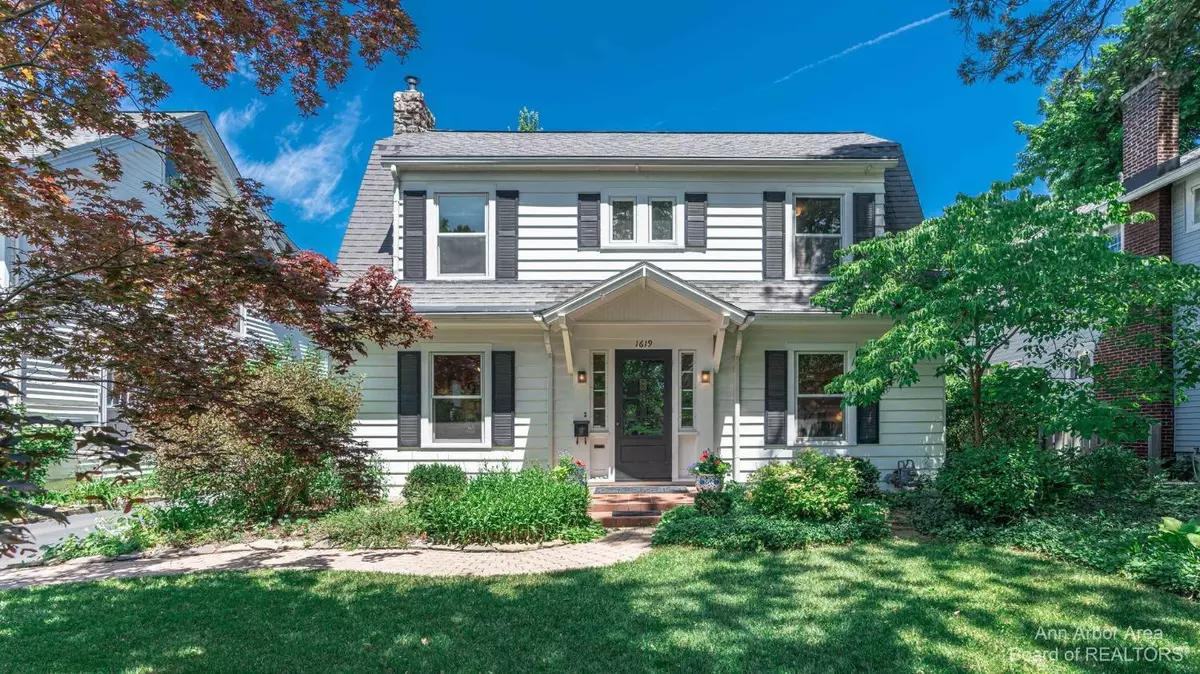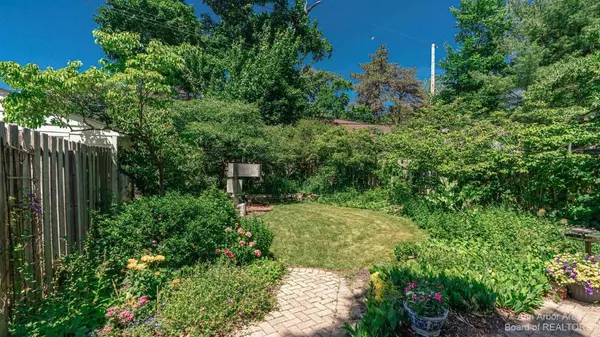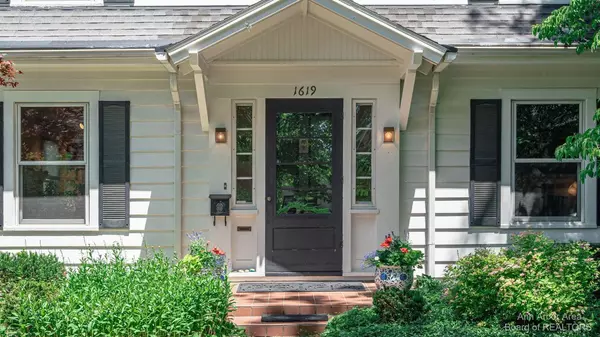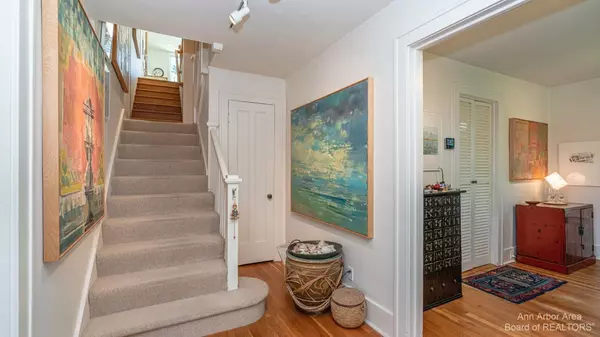$1,130,000
$1,050,000
7.6%For more information regarding the value of a property, please contact us for a free consultation.
1619 Granger Avenue Ann Arbor, MI 48104
4 Beds
3 Baths
2,788 SqFt
Key Details
Sold Price $1,130,000
Property Type Single Family Home
Sub Type Single Family Residence
Listing Status Sold
Purchase Type For Sale
Square Footage 2,788 sqft
Price per Sqft $405
Municipality Ann Arbor
Subdivision Burns Park
MLS Listing ID 23112230
Sold Date 08/02/22
Style Colonial
Bedrooms 4
Full Baths 3
HOA Y/N false
Originating Board Michigan Regional Information Center (MichRIC)
Year Built 1922
Annual Tax Amount $10,949
Tax Year 2021
Lot Size 6,534 Sqft
Acres 0.15
Property Description
Incredible 4 bed/3 bath Burns Park charmer with a lush and private backyard w/a secret pathway leading to a gate that actually opens directly to the tennis court side of the park!! This home showcases original hardwood flooring throughout, a bright and open living room w/environmentally friendly wood burning fireplace (one of two) and custom built-ins ,a centrally located kitchen (great for entertaining)w/center island, newer appliances, ample countertop space and conveniently opens to both the dining room and family room w/second wood burning fireplace, (also double burner) and HUGE picture window overlooking the parklike backyard. Other highlights include a 1st floor study, 1st floor full bath w/shower off of the family room, and a Primary bedroom suite that is generously sized, has mult multiple closets, and a private bath w/incredible Japanese soaking tub and bidet. In addition to 3 more bedrooms and a nicely sized second upstairs bath, there is an AMAZING art studio (ideal for play room, Primary suite expansion, home office) with walls of windows overlooking Burns Park. Newer furnaces, windows, 2 car garage, custom hammock stand and a full basement with 7 windows bringing in natural light. It truly doesn't get better than this!, Primary Bath, Rec Room: Finished multiple closets, and a private bath w/incredible Japanese soaking tub and bidet. In addition to 3 more bedrooms and a nicely sized second upstairs bath, there is an AMAZING art studio (ideal for play room, Primary suite expansion, home office) with walls of windows overlooking Burns Park. Newer furnaces, windows, 2 car garage, custom hammock stand and a full basement with 7 windows bringing in natural light. It truly doesn't get better than this!, Primary Bath, Rec Room: Finished
Location
State MI
County Washtenaw
Area Ann Arbor/Washtenaw - A
Direction Between Lincoln and Ferdon
Rooms
Basement Full
Interior
Interior Features Ceiling Fans, Ceramic Floor, Garage Door Opener, Hot Tub Spa, Wood Floor, Eat-in Kitchen
Heating Forced Air, Natural Gas
Cooling Central Air
Fireplaces Type Wood Burning
Fireplace true
Window Features Window Treatments
Appliance Dryer, Washer, Disposal, Dishwasher, Microwave, Oven, Range, Refrigerator
Laundry Lower Level
Exterior
Exterior Feature Fenced Back, Porch(es), Patio
Garage Spaces 2.0
Utilities Available Storm Sewer Available, Natural Gas Connected, Cable Connected
View Y/N No
Garage Yes
Building
Lot Description Sidewalk
Story 2
Sewer Public Sewer
Water Public
Architectural Style Colonial
Structure Type Wood Siding
New Construction No
Schools
Elementary Schools Burns Park
Middle Schools Tappan
High Schools Pioneer
School District Ann Arbor
Others
Tax ID 09-09-33-423-019
Acceptable Financing Cash, Conventional
Listing Terms Cash, Conventional
Read Less
Want to know what your home might be worth? Contact us for a FREE valuation!

Our team is ready to help you sell your home for the highest possible price ASAP

GET MORE INFORMATION





