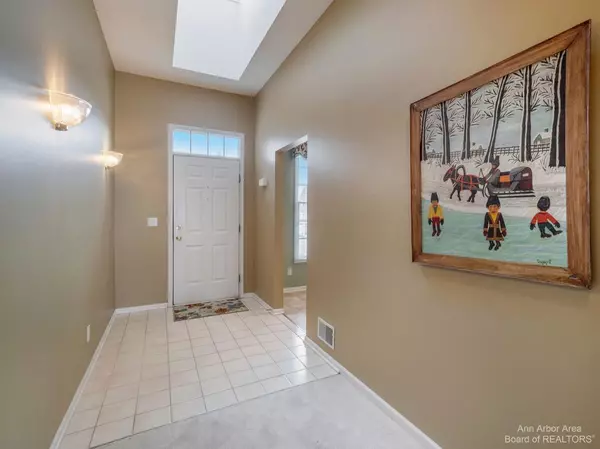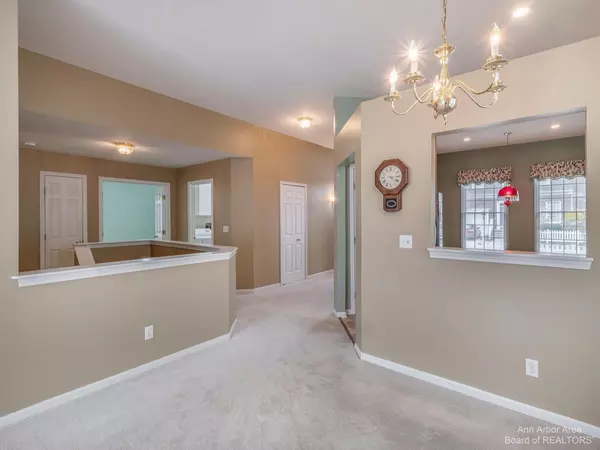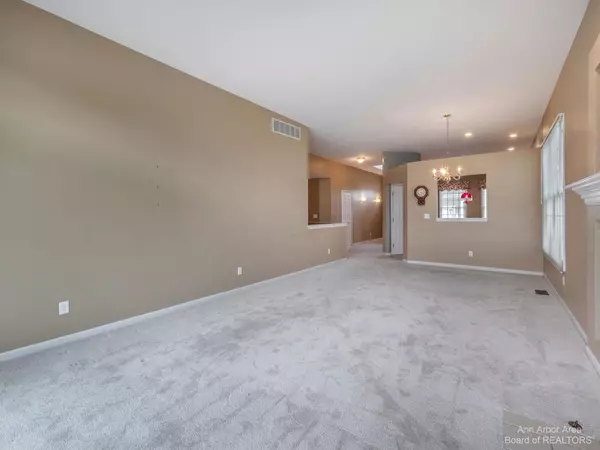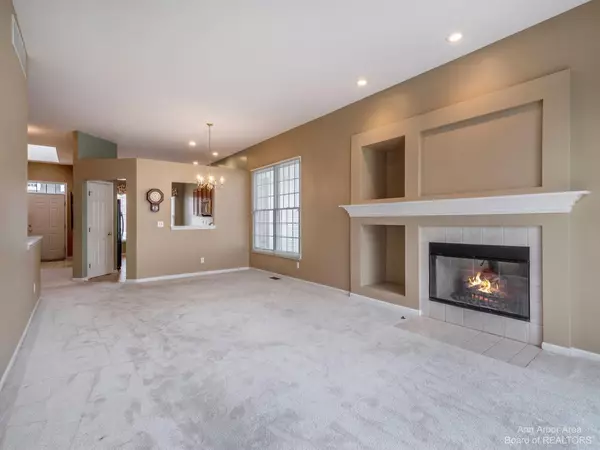$399,000
$399,900
0.2%For more information regarding the value of a property, please contact us for a free consultation.
2932 Salem Drive Ann Arbor, MI 48103
3 Beds
2 Baths
1,579 SqFt
Key Details
Sold Price $399,000
Property Type Condo
Sub Type Condominium
Listing Status Sold
Purchase Type For Sale
Square Footage 1,579 sqft
Price per Sqft $252
Municipality Ann Arbor
Subdivision Liberty Oaks Condo
MLS Listing ID 23112365
Sold Date 11/21/22
Style Ranch
Bedrooms 3
Full Baths 2
HOA Fees $275/mo
HOA Y/N true
Originating Board Michigan Regional Information Center (MichRIC)
Year Built 1999
Annual Tax Amount $8,619
Tax Year 2022
Lot Size 5,009 Sqft
Acres 0.12
Lot Dimensions 49 x 102
Property Description
Easy living detached, Ranch condo in Libery Oaks. This wonderful west-side condo is perfectly located with easy access to Downtown Ann Arbor, UM Campus, shopping, and restaurants. Features include 10' ceilings throughout, large living room with fireplace open concept kitchen with granite counter tops and eat-in dining, main level primary bedroom suite with walk-in closet and attached bath, two nice sized additional bedrooms, and 2nd full bath. The basement is large and could be nicely finished for additional living space. HOA covers lawn care, snow removal, window washing, and irrigation system maintenance, Primary Bath, Rec Room: Space
Location
State MI
County Washtenaw
Area Ann Arbor/Washtenaw - A
Direction W Liberty Rd to Burr Oak to Salem Dr
Rooms
Basement Full
Interior
Interior Features Ceramic Floor, Garage Door Opener, Eat-in Kitchen
Heating Forced Air, Natural Gas
Cooling Central Air
Fireplaces Number 1
Fireplaces Type Gas Log
Fireplace true
Window Features Window Treatments
Appliance Dryer, Washer, Disposal, Dishwasher, Microwave, Oven, Range, Refrigerator
Laundry Main Level
Exterior
Exterior Feature Porch(es), Patio
Parking Features Attached
Garage Spaces 2.0
Utilities Available Storm Sewer Available, Natural Gas Connected, Cable Connected
Amenities Available Detached Unit
View Y/N No
Garage Yes
Building
Lot Description Sidewalk, Site Condo
Story 1
Sewer Public Sewer
Water Public
Architectural Style Ranch
Structure Type Vinyl Siding,Brick
New Construction No
Schools
Elementary Schools Lakewood
Middle Schools Forsythe
High Schools Skyline
School District Ann Arbor
Others
HOA Fee Include Snow Removal,Lawn/Yard Care
Tax ID 09-08-25-408-004
Acceptable Financing Cash, Conventional
Listing Terms Cash, Conventional
Read Less
Want to know what your home might be worth? Contact us for a FREE valuation!

Our team is ready to help you sell your home for the highest possible price ASAP

GET MORE INFORMATION





