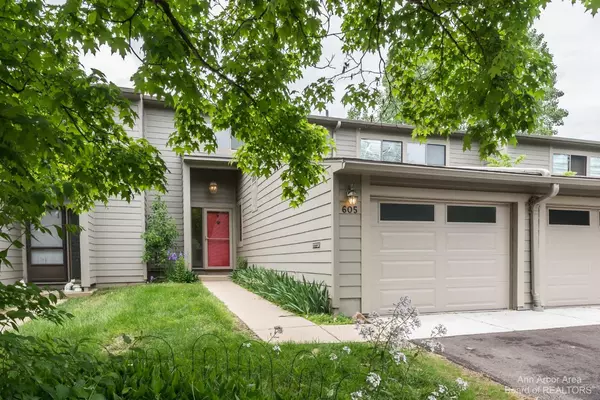$350,000
$349,000
0.3%For more information regarding the value of a property, please contact us for a free consultation.
605 Watersedge Drive Ann Arbor, MI 48105
3 Beds
3 Baths
1,516 SqFt
Key Details
Sold Price $350,000
Property Type Condo
Sub Type Condominium
Listing Status Sold
Purchase Type For Sale
Square Footage 1,516 sqft
Price per Sqft $230
Municipality Ann Arbor
Subdivision Geddes Lake Condos
MLS Listing ID 23112417
Sold Date 06/30/22
Style Contemporary
Bedrooms 3
Full Baths 2
Half Baths 1
HOA Fees $441/mo
HOA Y/N true
Originating Board Michigan Regional Information Center (MichRIC)
Year Built 1976
Annual Tax Amount $6,149
Tax Year 2022
Property Description
Geddes Lake condo with the largest floorplan in the community with an A+ location. This condo sits on a private low traffic cul-de-sac and has backyard views of the Ruthven Nature Area and a Geddes Lake pond. Many improvements have been made to this 1516 SF home over the past few years. The kitchen has been opened up and features new cabinets, sink, granite counters and new dishwasher and microwave. The entry to the laundry room behind the kitchen has a neat new closet area. An open living/dining area with views of the patio through the oversized Andersen door wall features new luxury laminate flooring and recessed lights. A handy updated powder room is off the foyer. Upstairs find three beds and two full baths with new closet doors. The large primary suite has many windows, new flooring, and a bath with new fixtures, tile and vanity. Two more bedrooms, one with new recessed lighting, and a full remodeled bath-all have recently professionally cleaned neutral carpet. The handy one car garage with new opened is attached. Geddes Lake is on the bus line, is close to U-M, and has playgrounds, a pool, tennis courts and wonderful on-site maintenance. OFFERS DUE 6-6-22 AT NOON, Primary Bath
Location
State MI
County Washtenaw
Area Ann Arbor/Washtenaw - A
Direction Huron Pkwy. to Lakehaven Dr., right on Watersedge Dr.
Rooms
Basement Slab
Interior
Interior Features Ceramic Floor, Garage Door Opener, Laminate Floor
Heating Forced Air, Natural Gas
Cooling Central Air
Fireplace false
Window Features Window Treatments
Appliance Dryer, Washer, Disposal, Dishwasher, Microwave, Oven, Range, Refrigerator
Laundry Main Level
Exterior
Exterior Feature Tennis Court(s), Patio
Parking Features Attached
Garage Spaces 1.0
Utilities Available Storm Sewer Available, Natural Gas Connected, Cable Connected
Amenities Available Walking Trails, Club House, Playground, Tennis Court(s), Pool
Waterfront Description Pond
View Y/N No
Garage Yes
Building
Lot Description Sidewalk
Story 2
Sewer Public Sewer
Water Public
Architectural Style Contemporary
Structure Type Hard/Plank/Cement Board
New Construction No
Schools
Elementary Schools King
Middle Schools Clague
High Schools Huron
School District Ann Arbor
Others
HOA Fee Include Water,Trash,Snow Removal,Sewer,Lawn/Yard Care
Tax ID 090926204173
Acceptable Financing Cash, Conventional
Listing Terms Cash, Conventional
Read Less
Want to know what your home might be worth? Contact us for a FREE valuation!

Our team is ready to help you sell your home for the highest possible price ASAP
GET MORE INFORMATION





