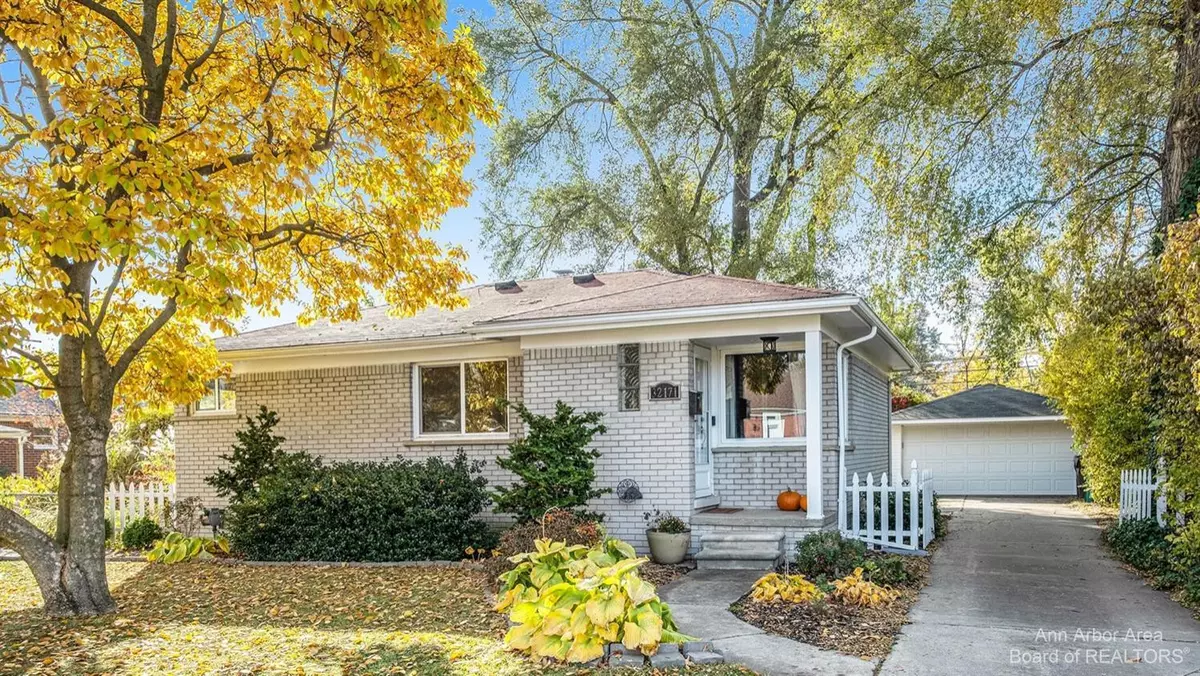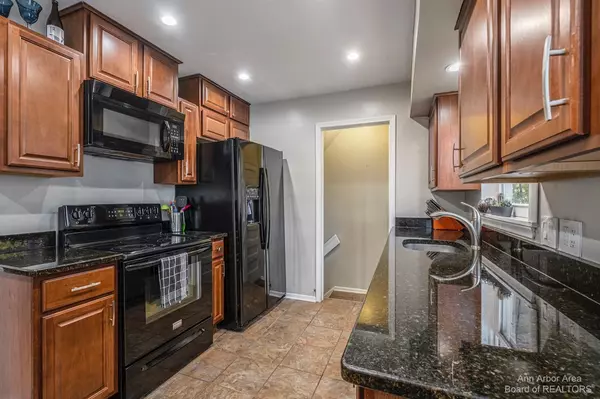$187,500
$195,000
3.8%For more information regarding the value of a property, please contact us for a free consultation.
32171 James Street Garden City, MI 48135
3 Beds
2 Baths
927 SqFt
Key Details
Sold Price $187,500
Property Type Single Family Home
Sub Type Single Family Residence
Listing Status Sold
Purchase Type For Sale
Square Footage 927 sqft
Price per Sqft $202
Municipality Garden City
MLS Listing ID 23112498
Sold Date 12/09/22
Style Ranch
Bedrooms 3
Full Baths 2
HOA Y/N false
Originating Board Michigan Regional Information Center (MichRIC)
Year Built 1954
Annual Tax Amount $3,737
Tax Year 2022
Lot Size 8,102 Sqft
Acres 0.19
Lot Dimensions 60 x 135
Property Description
This inviting, move-in ready, 3-bedroom ranch home with updated kitchen and two full baths on a quiet street could be yours! Step into the modern family room with hardwood floors, recessed lighting, and a cozy gas wall fireplace with stone surround. The kitchen includes newer cabinets and granite countertops, a tile floor, new frig and dishwasher, and an excellent view of the backyard. Hardwood floors continue down the hallway and into all 3 bedrooms. The main bath has been refreshed with a pedestal sink and newer tile on the floor and in the tub surround. Downstairs you'll find a partially-finished basement with a nicely-done full bath already in place! The landscaped backyard has a paver patio with firepit, plenty of room for a vegetable garden and space for furry friends. With a 2-car garage, no need to scrape the windshield on cold winter mornings! Electrical panel, furnace, and garage roof were replaced in 2010. Newer vinyl windows throughout. garage, no need to scrape the windshield on cold winter mornings! Electrical panel, furnace, and garage roof were replaced in 2010. Newer vinyl windows throughout.
Location
State MI
County Wayne
Area Ann Arbor/Washtenaw - A
Direction South of Warren Rd, West of Merriman
Rooms
Basement Full
Interior
Interior Features Ceramic Floor, Wood Floor, Eat-in Kitchen
Heating Forced Air, Natural Gas
Cooling Central Air
Fireplaces Number 1
Fireplaces Type Gas Log
Fireplace true
Window Features Window Treatments
Appliance Dryer, Washer, Disposal, Dishwasher, Microwave, Oven, Range, Refrigerator
Exterior
Exterior Feature Fenced Back, Patio
Garage Spaces 2.0
Utilities Available Storm Sewer Available, Natural Gas Connected
View Y/N No
Garage Yes
Building
Lot Description Sidewalk
Story 1
Sewer Public Sewer
Water Public
Architectural Style Ranch
Structure Type Vinyl Siding,Brick
New Construction No
Schools
Elementary Schools Garden City (Location By Grade Level)
Middle Schools Garden City
High Schools Garden City
School District Garden City
Others
Tax ID 35-001-01-3245-004
Acceptable Financing Cash, FHA, VA Loan, Conventional
Listing Terms Cash, FHA, VA Loan, Conventional
Read Less
Want to know what your home might be worth? Contact us for a FREE valuation!

Our team is ready to help you sell your home for the highest possible price ASAP

GET MORE INFORMATION





