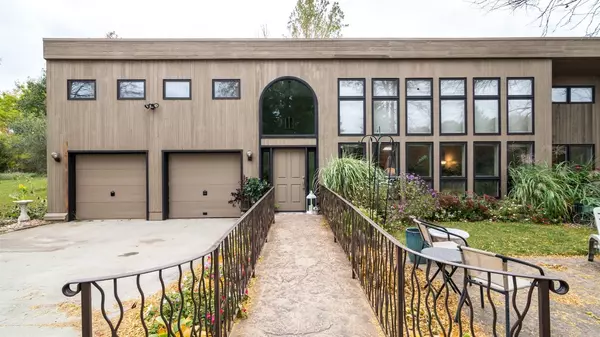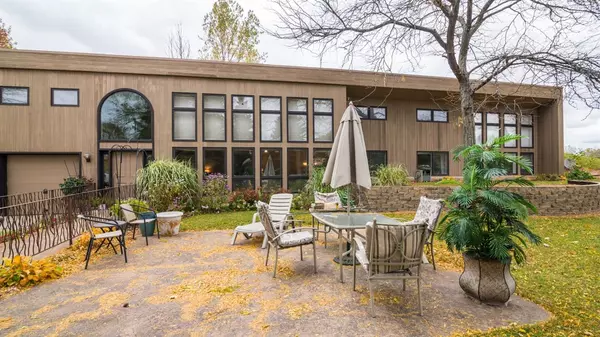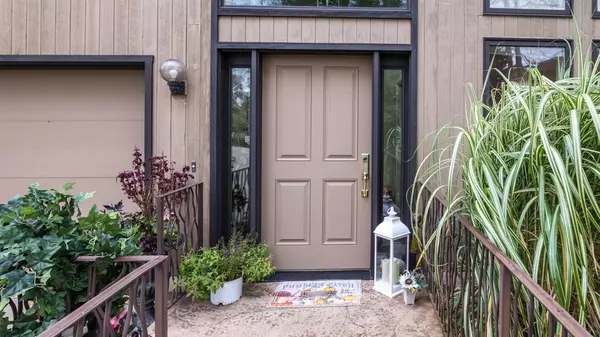$327,000
$319,000
2.5%For more information regarding the value of a property, please contact us for a free consultation.
10711 Coopersfield Chelsea, MI 48118
3 Beds
2 Baths
1,920 SqFt
Key Details
Sold Price $327,000
Property Type Single Family Home
Sub Type Single Family Residence
Listing Status Sold
Purchase Type For Sale
Square Footage 1,920 sqft
Price per Sqft $170
Municipality Lyndon Twp
MLS Listing ID 23118322
Sold Date 11/30/20
Style Ranch
Bedrooms 3
Full Baths 2
HOA Fees $25/ann
HOA Y/N true
Year Built 1983
Annual Tax Amount $5,456
Tax Year 2020
Lot Size 10.050 Acres
Acres 10.05
Property Sub-Type Single Family Residence
Property Description
Absolutely breathtaking is the first word that comes to mind when describing this custom designed and built Earth Berm ranch home boasting 1,920 square feet on over 10 glorious acres and panoramic views in every direction. This stunning home is built for energy efficiency and beauty. You'll simply fall in love with the design characteristics and natural beauty that surrounds this awesome home. There are numerous mature trees and professional landscaping that will impress the most prudent of buyers. Upon entry, you'll be greeted by soaring ceilings, custom built-in's and custom tile flooring. There are 3 expansive bedrooms including a dramatic master suite that anyone would love to call their own, 2 full bathrooms including one in the master suite. There are many other features includi including a large kitchen featuring oak cabinets and corian countertops, floor to ceiling windows throughout the home, main floor laundry and a 2-car attached garage. You'll also enjoy the paver brick burn pit and stamped concrete patio, perfect for family fun, the roof is almost new (2017)., Primary Bath including a large kitchen featuring oak cabinets and corian countertops, floor to ceiling windows throughout the home, main floor laundry and a 2-car attached garage. You'll also enjoy the paver brick burn pit and stamped concrete patio, perfect for family fun, the roof is almost new (2017)., Primary Bath
Location
State MI
County Washtenaw
Area Ann Arbor/Washtenaw - A
Direction M-52 TO BOYCE TO COOPERSFIELD
Rooms
Basement Slab
Interior
Interior Features Ceiling Fan(s), Ceramic Floor, Garage Door Opener, Water Softener/Owned, Eat-in Kitchen
Heating Forced Air
Cooling Central Air
Fireplace false
Window Features Window Treatments
Laundry Main Level
Exterior
Exterior Feature Patio
Parking Features Attached
Utilities Available Natural Gas Available
View Y/N No
Garage Yes
Building
Story 1
Sewer Septic Tank
Water Well
Architectural Style Ranch
Structure Type Wood Siding
New Construction No
Schools
School District Chelsea
Others
HOA Fee Include Other
Tax ID 0518100009
Acceptable Financing Cash, Conventional
Listing Terms Cash, Conventional
Read Less
Want to know what your home might be worth? Contact us for a FREE valuation!

Our team is ready to help you sell your home for the highest possible price ASAP
GET MORE INFORMATION





