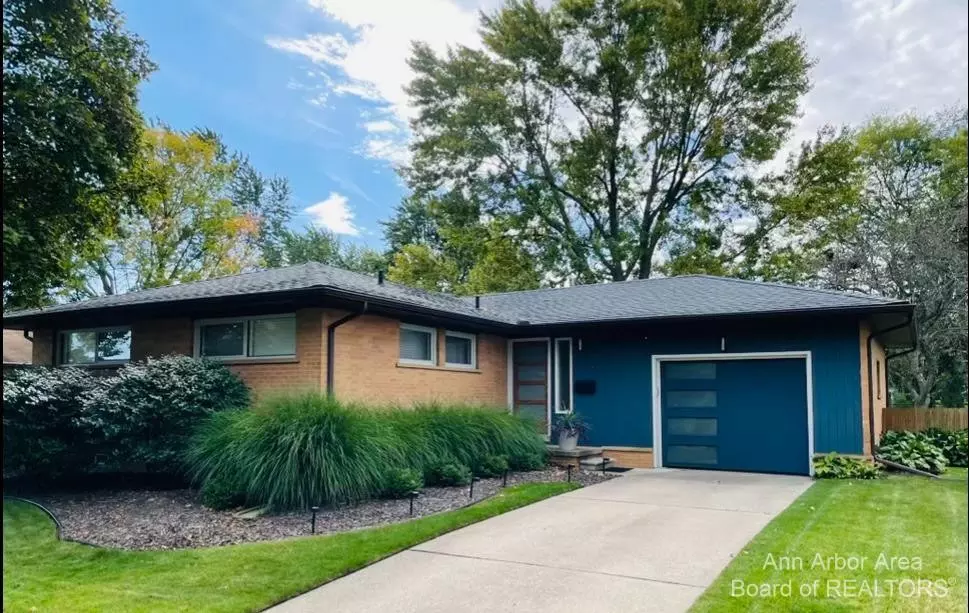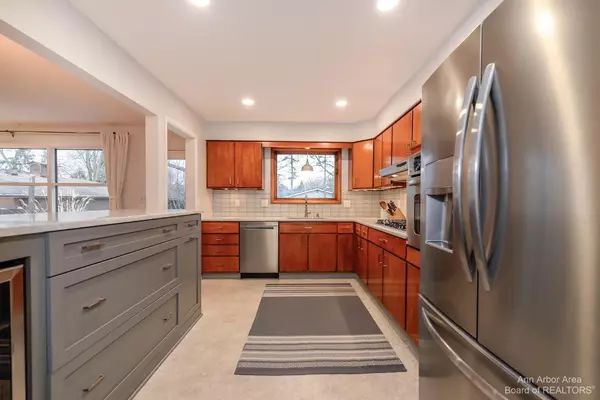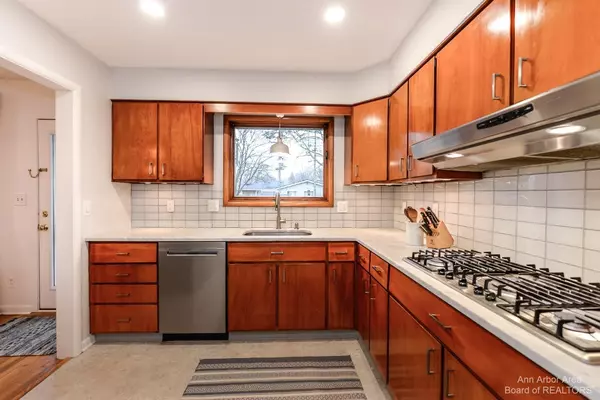$466,250
$415,000
12.3%For more information regarding the value of a property, please contact us for a free consultation.
1570 Barrington Place Ann Arbor, MI 48103
3 Beds
2 Baths
1,267 SqFt
Key Details
Sold Price $466,250
Property Type Single Family Home
Sub Type Single Family Residence
Listing Status Sold
Purchase Type For Sale
Square Footage 1,267 sqft
Price per Sqft $367
Municipality Ann Arbor
Subdivision Vernon Downs
MLS Listing ID 23118990
Sold Date 05/24/22
Style Ranch
Bedrooms 3
Full Baths 1
Half Baths 1
HOA Y/N false
Year Built 1959
Annual Tax Amount $6,881
Tax Year 2022
Lot Size 9,148 Sqft
Acres 0.21
Lot Dimensions 68.00' x 132.00'
Property Description
A Vernon Downs 3 bedroom, 1 full & 1 half bath, solid brick home with modern updates, finished basement, huge back yard with custom deck and patio is calling you home! The home retains the original 1959 retro cabinets and the owners have added honed marble counter tops, glass tile back splash and custom-built bar area with beverage refrigerator. Hard wood floors throughout the home with neutral vinyl flooring in the kitchen and original retro tile in the bathrooms and foyer. The additional finished 800sq. ft. in the lower level provides ample space for a rec room/office and non-conforming bedroom. Other updates include a new garage door, front door, roof, sewer line replacement, dishwasher, paint and landscaping., Rec Room: Finished
Location
State MI
County Washtenaw
Area Ann Arbor/Washtenaw - A
Direction Stadium to W on Alhambra, Left on Coronada to Left on Las Vegas to Right on Runnymede to Left on Barrington.
Rooms
Basement Full
Interior
Interior Features Ceramic Floor, Wood Floor, Eat-in Kitchen
Heating Forced Air
Cooling Central Air
Fireplace false
Window Features Window Treatments
Appliance Washer, Refrigerator, Range, Oven, Dryer, Disposal, Dishwasher, Bar Fridge
Exterior
Exterior Feature Fenced Back, Patio, Deck(s)
Parking Features Attached
Garage Spaces 1.0
Utilities Available Natural Gas Connected, Storm Sewer
View Y/N No
Garage Yes
Building
Lot Description Sidewalk
Story 1
Sewer Public Sewer
Water Public
Architectural Style Ranch
Structure Type Brick,Wood Siding
New Construction No
Schools
Elementary Schools Dicken
Middle Schools Slauson
High Schools Pioneer
School District Ann Arbor
Others
Tax ID 09-09-31-313-002
Acceptable Financing Cash, Conventional
Listing Terms Cash, Conventional
Read Less
Want to know what your home might be worth? Contact us for a FREE valuation!

Our team is ready to help you sell your home for the highest possible price ASAP
GET MORE INFORMATION





