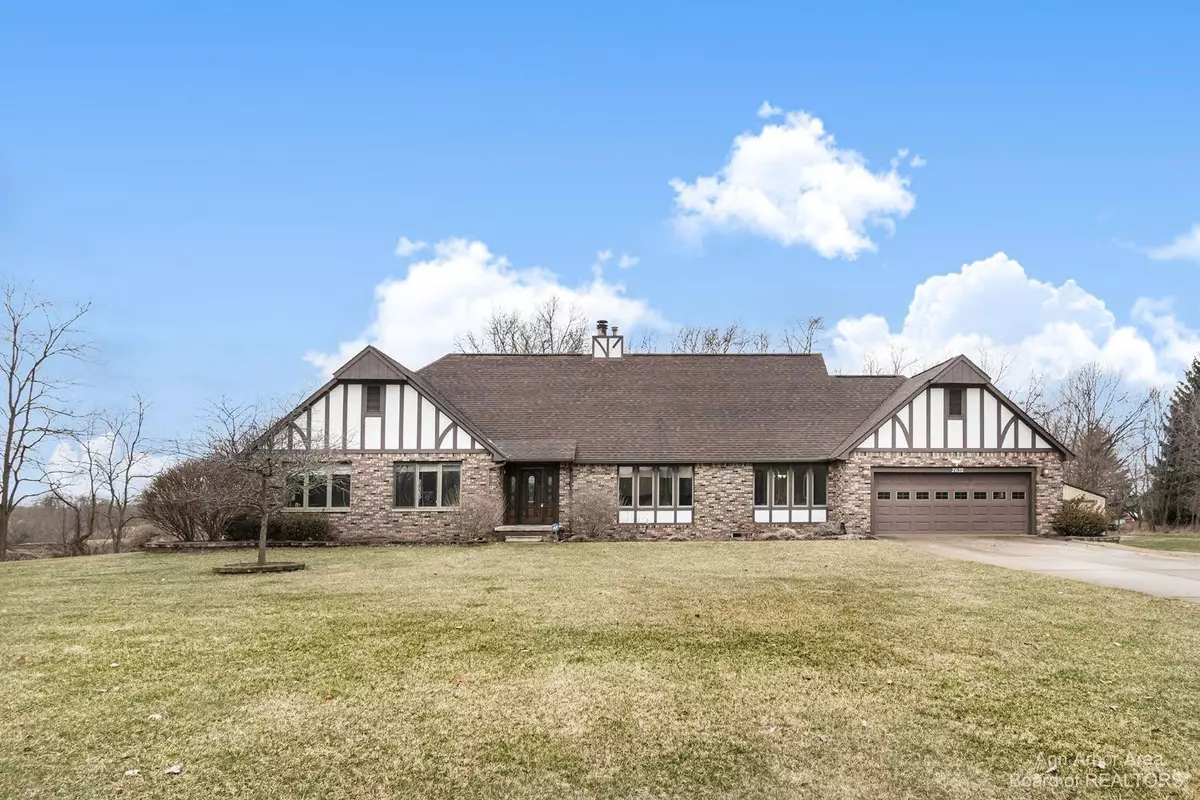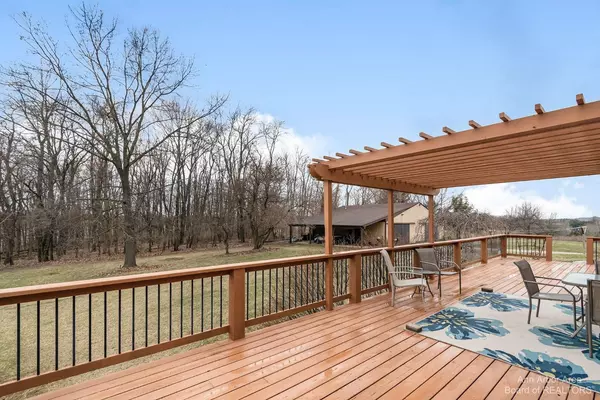$490,000
$449,900
8.9%For more information regarding the value of a property, please contact us for a free consultation.
2632 Simpson Drive Chelsea, MI 48118
3 Beds
4 Baths
2,000 SqFt
Key Details
Sold Price $490,000
Property Type Single Family Home
Sub Type Single Family Residence
Listing Status Sold
Purchase Type For Sale
Square Footage 2,000 sqft
Price per Sqft $245
Municipality Sylvan Twp
MLS Listing ID 23119091
Sold Date 05/13/22
Style Ranch
Bedrooms 3
Full Baths 3
Half Baths 1
HOA Y/N false
Year Built 1989
Annual Tax Amount $7,531
Tax Year 2021
Lot Size 4.080 Acres
Acres 4.08
Lot Dimensions Irregular
Property Sub-Type Single Family Residence
Property Description
**Offers due by 5pm on Sunday, April 3rd**Breathe in the fresh air of the countryside from this sprawling ranch property in the Chelsea School District. This home boasts a master suite and 2 additional bedrooms on the main level, along with a full and half bath. First floor laundry, vaulted ceilings, gas fireplace, and a massive deck with pergola to overlook nature. The lower level finished walkout features 2 nonconforming bedrooms, full bath, bar space and plenty of entertaining space. Heated pole barn with a paint booth for the hobbyist. Walking paths through the woods host peace and quiet. 7 minutes from expressway and centrally located between Jackson and Ann Arbor., Primary Bath, Rec Room: Finished
Location
State MI
County Washtenaw
Area Ann Arbor/Washtenaw - A
Direction US 12 to Sylvan Rd., to Heim Rd., to Simpson Dr.
Rooms
Other Rooms Pole Barn
Basement Full, Walk-Out Access
Interior
Interior Features Ceiling Fan(s), Ceramic Floor, Garage Door Opener, Water Softener/Owned, Eat-in Kitchen
Heating Forced Air
Cooling Central Air
Fireplaces Number 1
Fireplace true
Window Features Window Treatments
Appliance Washer, Refrigerator, Range, Oven, Microwave, Dryer, Disposal, Dishwasher
Laundry Main Level
Exterior
Exterior Feature Porch(es), Deck(s)
Parking Features Attached
Garage Spaces 2.0
View Y/N No
Street Surface Unimproved
Garage Yes
Building
Story 1
Sewer Septic Tank
Water Well
Architectural Style Ranch
Structure Type Brick,Wood Siding
New Construction No
Schools
School District Chelsea
Others
Tax ID F-06-32-400-008
Acceptable Financing Cash, FHA, VA Loan, Rural Development, Conventional
Listing Terms Cash, FHA, VA Loan, Rural Development, Conventional
Read Less
Want to know what your home might be worth? Contact us for a FREE valuation!

Our team is ready to help you sell your home for the highest possible price ASAP
GET MORE INFORMATION





