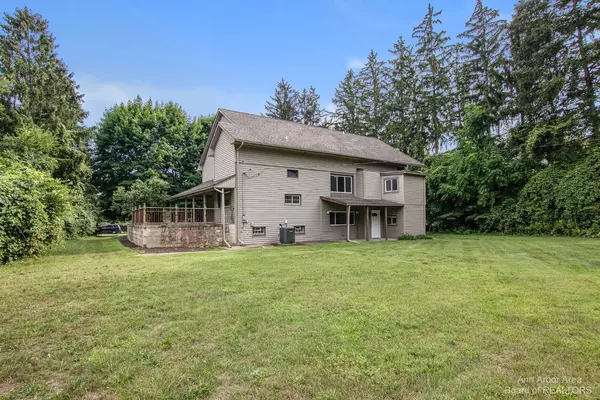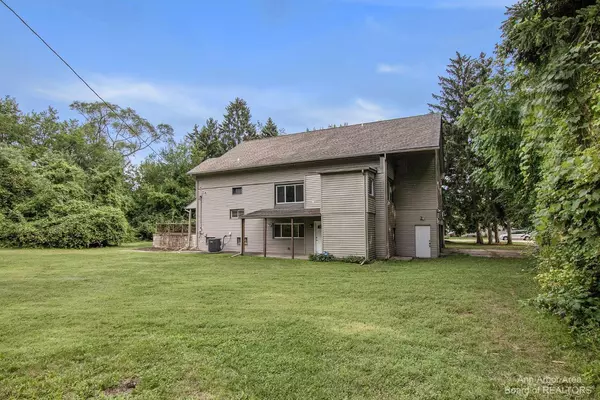$345,000
$349,900
1.4%For more information regarding the value of a property, please contact us for a free consultation.
24736 Graham Road Redford, MI 48239
5 Beds
3 Baths
3,106 SqFt
Key Details
Sold Price $345,000
Property Type Single Family Home
Sub Type Single Family Residence
Listing Status Sold
Purchase Type For Sale
Square Footage 3,106 sqft
Price per Sqft $111
Municipality Redford Twp
Subdivision James S Bonadeo Sub
MLS Listing ID 23119216
Sold Date 02/03/23
Style Colonial
Bedrooms 5
Full Baths 3
HOA Y/N false
Originating Board Michigan Regional Information Center (MichRIC)
Year Built 1945
Annual Tax Amount $6,728
Tax Year 2022
Lot Size 1.730 Acres
Acres 1.73
Property Description
Move into this beautiful and fully remodeled 5 bedrooms, 3 full bathrooms, 3 car garage, over 3,000+ sq ft living space, on 1.5+ acres, with a super large rehabbed pole barn and maintenance shed! This home offers a New Roof, New Electrical, Newer Windows, New Oven/Range, New Refrigerator, New Kitchen all around, New Bathrooms, New Doors, Fresh Coat and Professionally Painted Interior, New Hardwood and Carpet Floor throughout, New Landscaping, Newer Everything including lights, fixtures, cabinets, handrails, toilets, tubs, sinks, doorknobs, bulbs, trim, and more! Have all of this at an unbelievable price. Call for a showing today!, Primary Bath
Location
State MI
County Wayne
Area Ann Arbor/Washtenaw - A
Direction COPY and PASTE -- https://www.google.com/maps/search/24736+Graham+Rd,Redford,+MI++4823/@42.3977957,-83.2867841,17z/data=!3m1!4b1
Rooms
Other Rooms Shed(s), Pole Barn
Basement Other, Slab
Interior
Interior Features Attic Fan, Ceramic Floor, Garage Door Opener, Security System, Wood Floor, Eat-in Kitchen
Heating Forced Air, Natural Gas
Cooling Central Air
Fireplaces Type Wood Burning
Fireplace true
Appliance Dishwasher, Microwave, Oven, Range, Refrigerator
Exterior
Exterior Feature Balcony, Porch(es), Patio
Parking Features Attached
Garage Spaces 3.0
Utilities Available Natural Gas Connected, Cable Connected
View Y/N No
Garage Yes
Building
Story 2
Sewer Public Sewer
Water Public
Architectural Style Colonial
Structure Type Vinyl Siding
New Construction No
Schools
Elementary Schools Macgowan Elementary School
Middle Schools Hilbert Middle School
High Schools Redford Union High School
Others
Tax ID 79025990021000
Acceptable Financing Cash, FHA, Conventional
Listing Terms Cash, FHA, Conventional
Read Less
Want to know what your home might be worth? Contact us for a FREE valuation!

Our team is ready to help you sell your home for the highest possible price ASAP

GET MORE INFORMATION





