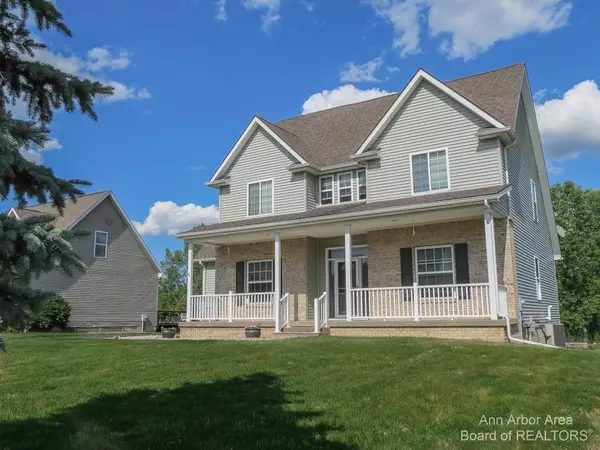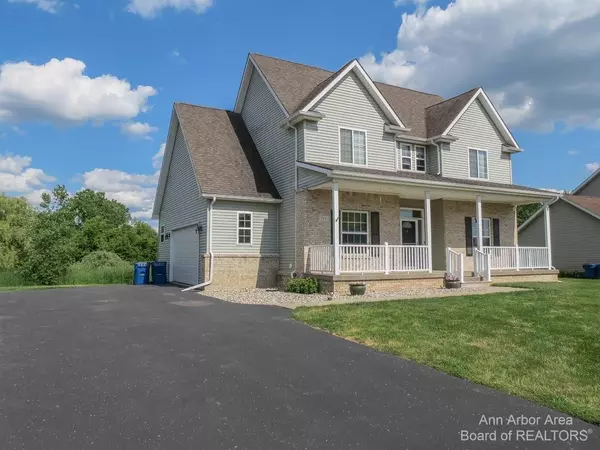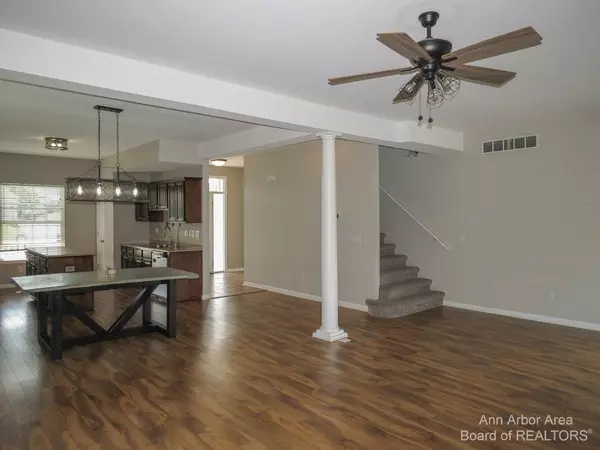$289,800
$289,800
For more information regarding the value of a property, please contact us for a free consultation.
7441 Marsack Drive Swartz Creek, MI 48473
3 Beds
3 Baths
1,771 SqFt
Key Details
Sold Price $289,800
Property Type Single Family Home
Sub Type Single Family Residence
Listing Status Sold
Purchase Type For Sale
Square Footage 1,771 sqft
Price per Sqft $163
MLS Listing ID 23119166
Sold Date 08/12/22
Style Contemporary
Bedrooms 3
Full Baths 2
Half Baths 1
HOA Y/N false
Year Built 2005
Annual Tax Amount $3,451
Tax Year 2022
Lot Size 0.420 Acres
Acres 0.42
Lot Dimensions 85x215
Property Description
Striking Three Bedroom, 2.5 Bath Two Story Home on .42 Acre Lot Backing to Trees and Wildlife in Sought After Silver Fox Estates with Low Mundy Township Taxes. Gorgeous Kitchen with Granite Counters, Massive Center Island, Tile Backsplash, Stainless Steel Appliances and Laminate Floor. Kitchen overlooks Open Dining Area and Great Room Featuring Fireplace with Stone Surround. Spacious Master Suite with Vaulted Ceiling, Walk-in Closet and Full Bath with Garden Tub. Huge Basement with Daylight Windows and Bar Area... Just Ready to be Finished. Additional Features include Charming Covered Front Porch, First Floor Laundry, First Floor Powder Room and Beautiful Deck with Panoramic Views of Nature...No Houses!! Seller is offering a $425 Home Warranty to Buyer at Closing if Accepted at the time of of Sales Contract., Primary Bath
Location
State MI
County Genesee
Area Ann Arbor/Washtenaw - A
Direction West Grand Blanc Road to Silver Fox Run to Marsack Drive
Rooms
Basement Daylight, Full
Interior
Interior Features Ceiling Fan(s), Ceramic Floor, Garage Door Opener, Laminate Floor, Water Softener/Owned, Eat-in Kitchen
Heating Forced Air
Cooling Central Air
Fireplaces Number 1
Fireplaces Type Gas Log
Fireplace true
Window Features Window Treatments
Appliance Refrigerator, Range, Oven, Microwave, Disposal, Dishwasher
Laundry Main Level
Exterior
Exterior Feature Porch(es), Deck(s)
Parking Features Attached
Garage Spaces 2.0
Utilities Available Natural Gas Connected, Cable Connected, Storm Sewer
View Y/N No
Garage Yes
Building
Story 2
Sewer Public Sewer
Water Well
Architectural Style Contemporary
Structure Type Brick,Vinyl Siding
New Construction No
Schools
School District Carman-Ainsworth
Others
Tax ID 1515577003
Acceptable Financing Cash, FHA, VA Loan, Conventional
Listing Terms Cash, FHA, VA Loan, Conventional
Read Less
Want to know what your home might be worth? Contact us for a FREE valuation!

Our team is ready to help you sell your home for the highest possible price ASAP
GET MORE INFORMATION





