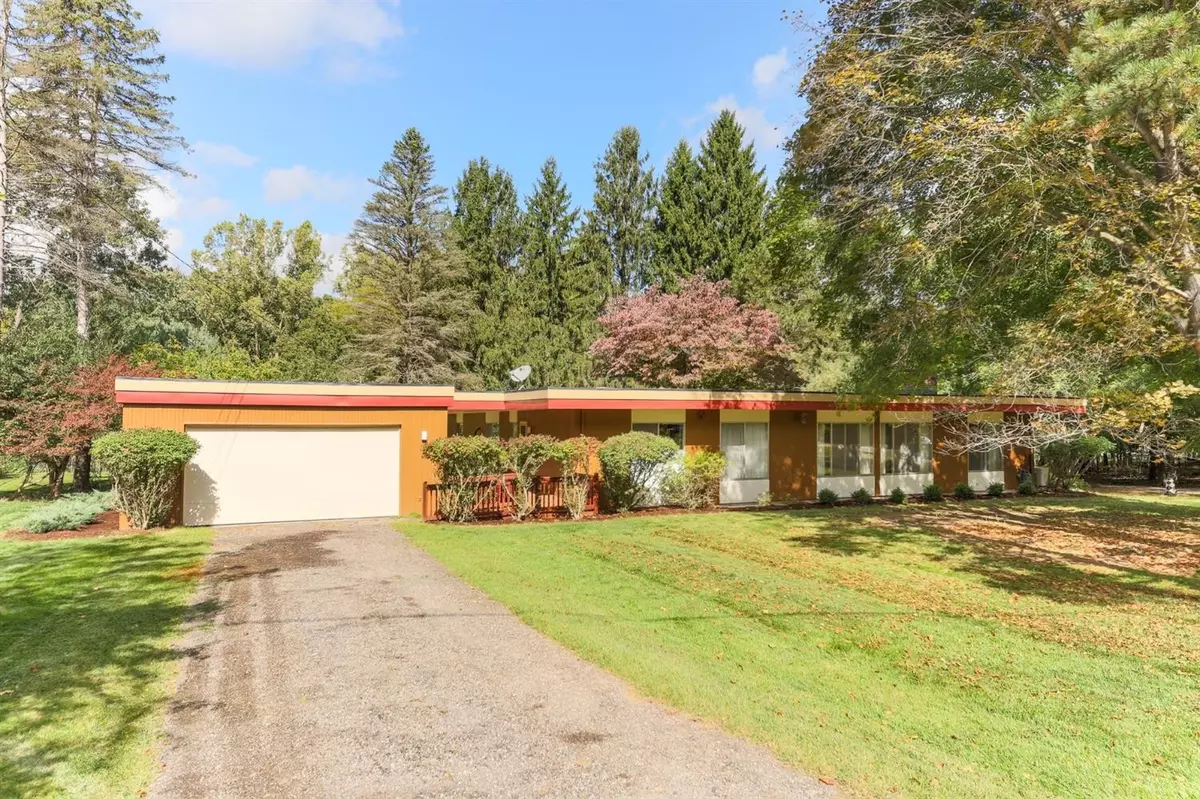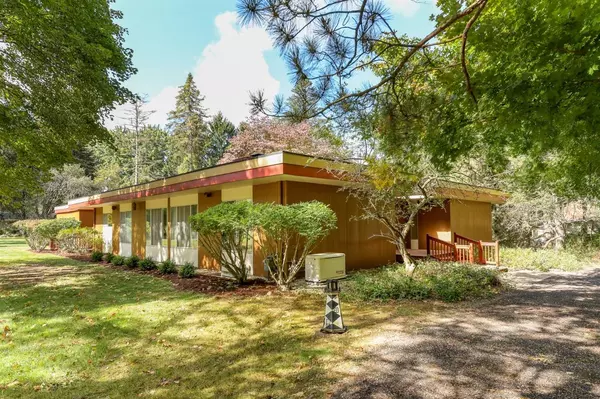$615,000
$625,000
1.6%For more information regarding the value of a property, please contact us for a free consultation.
2925 Parkridge Drive Ann Arbor, MI 48103
5 Beds
3 Baths
2,989 SqFt
Key Details
Sold Price $615,000
Property Type Single Family Home
Sub Type Single Family Residence
Listing Status Sold
Purchase Type For Sale
Square Footage 2,989 sqft
Price per Sqft $205
Municipality Scio Twp
Subdivision Bay Ridge Estates
MLS Listing ID 23120908
Sold Date 11/10/20
Style Ranch
Bedrooms 5
Full Baths 2
Half Baths 1
HOA Y/N false
Originating Board Michigan Regional Information Center (MichRIC)
Year Built 1967
Annual Tax Amount $7,748
Tax Year 2020
Lot Size 1.050 Acres
Acres 1.05
Property Description
Welcome to this Mid-Century classic ranch home, located in Scio Township on the Westside of Ann Arbor. When you step into this 2989 sq.ft., 4/5 bedroom home with 2 full bathrooms and a powder room, you'll immediately get the cool and whimsical vibe. The first thing you'll notice is the central open feel and the abundant natural light throughout. When you open the front door you will be greeted with your own private courtyard that the home was built around. The possibilities are endless with this classic beauty! You're located on a one acre corner lot surrounded by trees and not far from the Huron River. You're minutes from Downtown Ann Arbor and access to all the major freeways. The home has been freshly painted inside and out. Don't miss a great opportunity.
Location
State MI
County Washtenaw
Area Ann Arbor/Washtenaw - A
Direction Miller Rd to Wagner Rd to Parkridge Dr
Rooms
Basement Crawl Space, Partial
Interior
Interior Features Ceramic Floor, Garage Door Opener
Heating Forced Air, Natural Gas
Cooling Window Unit(s), Wall Unit(s)
Fireplaces Number 2
Fireplaces Type Wood Burning
Fireplace true
Appliance Dryer, Washer, Disposal, Dishwasher, Oven, Range, Refrigerator
Laundry Main Level
Exterior
Exterior Feature Porch(es), Deck(s)
Garage Spaces 2.0
Utilities Available Natural Gas Connected
View Y/N No
Street Surface Unimproved
Garage Yes
Building
Story 1
Sewer Septic System
Water Well
Architectural Style Ranch
Structure Type Wood Siding
New Construction No
Schools
Elementary Schools Wines
Middle Schools Forsythe
High Schools Skyline
School District Ann Arbor
Others
Tax ID H-08-13-260-017
Acceptable Financing Cash, Conventional
Listing Terms Cash, Conventional
Read Less
Want to know what your home might be worth? Contact us for a FREE valuation!

Our team is ready to help you sell your home for the highest possible price ASAP

GET MORE INFORMATION





