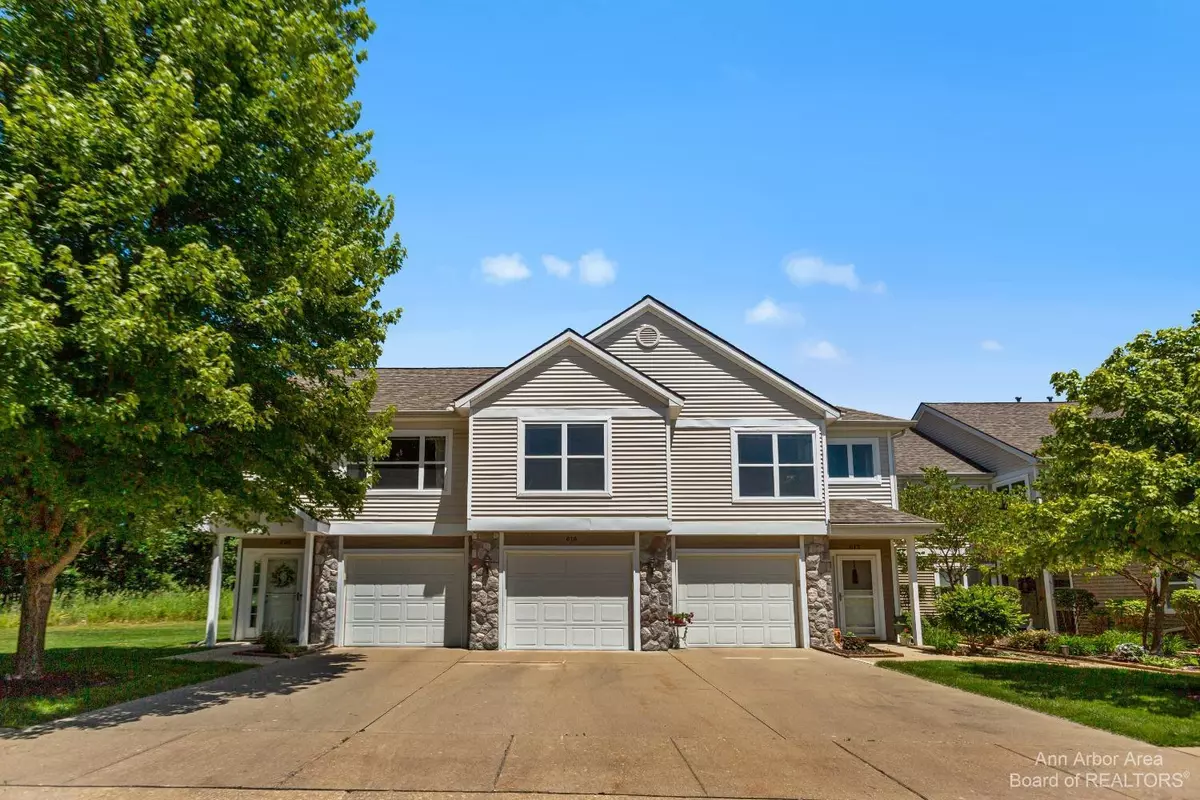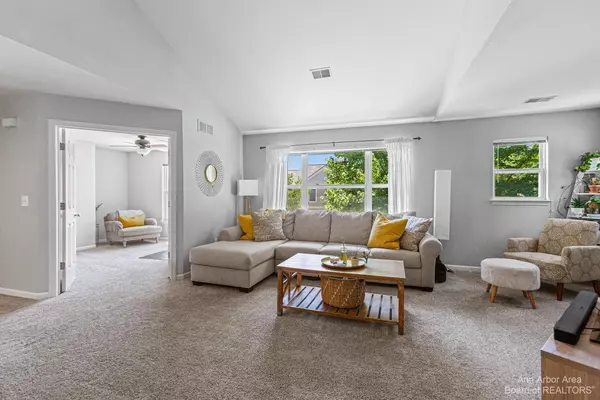$224,900
$224,900
For more information regarding the value of a property, please contact us for a free consultation.
620 Riverstone Lane Chelsea, MI 48118
2 Beds
1 Bath
1,115 SqFt
Key Details
Sold Price $224,900
Property Type Condo
Sub Type Condominium
Listing Status Sold
Purchase Type For Sale
Square Footage 1,115 sqft
Price per Sqft $201
Municipality Chelsea
Subdivision Fieldstone Village Condo
MLS Listing ID 23121084
Sold Date 07/25/22
Style Contemporary
Bedrooms 2
Full Baths 1
HOA Fees $295/mo
HOA Y/N true
Originating Board Michigan Regional Information Center (MichRIC)
Year Built 2005
Annual Tax Amount $3,391
Tax Year 2022
Lot Size 984 Sqft
Acres 0.02
Property Sub-Type Condominium
Property Description
Now's your chance to snatch up this turn-key second story unit in Fieldstone Village! Vaulted ceilings, spacious bedrooms, and sunlight galore are some of the many features that 620 Riverstone Lane has to offer. If little to no maintenance and convenient living are what you're looking for . . . then you won't want to miss out on this one. At just over 1,100 square feet, this unit will satisfy even the pickiest buyer's need for functional layout living and storage space. Privacy and seclusion aren't typically words you'll hear when talking about condos, but this condo has exactly that. Let's not forget about the location! This property is walking distance to Thompson's Pizza, Spad's Twisters, Pierce Park, and many more desirable restaurants, parks, and stores. If you don't feel like walking walking, then hop on your bike for a quick ride to Downtown Chelsea or take a ride just outside of town to check out Waterloo State Recreation Area. Monthly dues include water/sewer, exterior maintenance, snow removal, pool/clubhouse use, and lawn care. Schedule a showing today!
Location
State MI
County Washtenaw
Area Ann Arbor/Washtenaw - A
Direction W Old US Hwy 12 to Fieldstone Dr to Fieldstone Cir W to Riverstone Ln
Rooms
Basement Other
Interior
Interior Features Ceiling Fans, Garage Door Opener, Eat-in Kitchen
Heating Forced Air, Natural Gas
Cooling Central Air
Fireplace false
Window Features Window Treatments
Appliance Dryer, Washer, Disposal, Dishwasher, Microwave, Oven, Range, Refrigerator
Exterior
Exterior Feature Balcony, Porch(es)
Parking Features Attached
Pool Outdoor/Inground
Utilities Available Storm Sewer Available, Natural Gas Connected, Cable Connected
Amenities Available Walking Trails, Club House, Pool
View Y/N No
Garage Yes
Building
Lot Description Sidewalk
Sewer Public Sewer
Water Public
Architectural Style Contemporary
Structure Type Vinyl Siding,Stone
New Construction No
Schools
Elementary Schools South Meadows Elementary
Middle Schools Beach Middle School
High Schools Chelsea High School
School District Chelsea
Others
HOA Fee Include Water,Snow Removal,Sewer,Lawn/Yard Care
Tax ID 06-06-13-230-073
Acceptable Financing Cash, Conventional
Listing Terms Cash, Conventional
Read Less
Want to know what your home might be worth? Contact us for a FREE valuation!

Our team is ready to help you sell your home for the highest possible price ASAP
GET MORE INFORMATION





