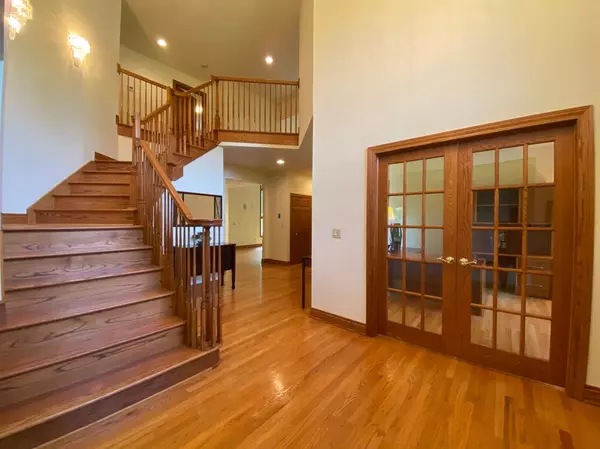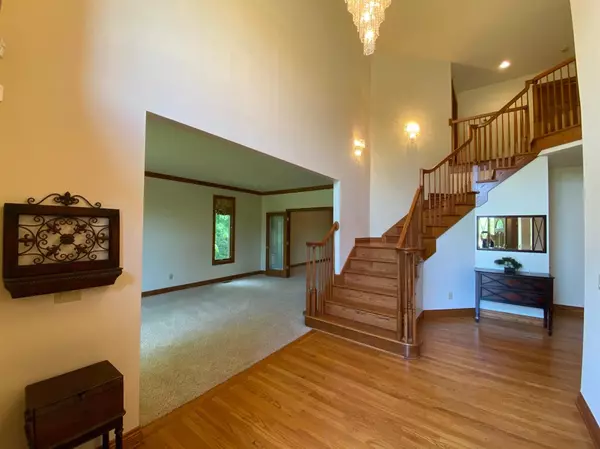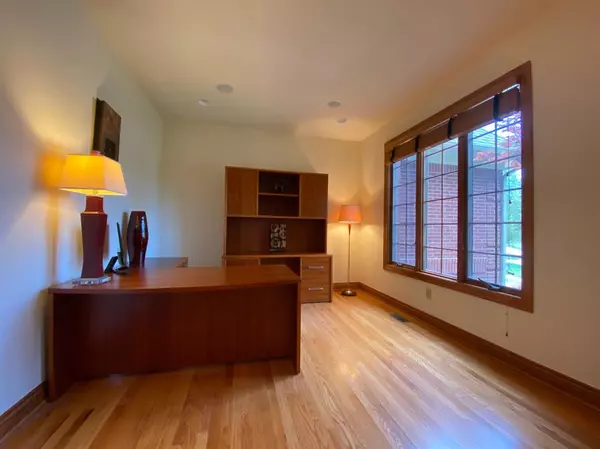$650,000
$625,000
4.0%For more information regarding the value of a property, please contact us for a free consultation.
5092 Abingdon Circle Ann Arbor, MI 48108
5 Beds
4 Baths
3,354 SqFt
Key Details
Sold Price $650,000
Property Type Single Family Home
Sub Type Single Family Residence
Listing Status Sold
Purchase Type For Sale
Square Footage 3,354 sqft
Price per Sqft $193
Municipality Pittsfield Charter Twp
Subdivision Regents Park Condominium
MLS Listing ID 23122260
Sold Date 07/01/21
Style Colonial
Bedrooms 5
Full Baths 4
HOA Fees $41/ann
HOA Y/N true
Originating Board Michigan Regional Information Center (MichRIC)
Year Built 2001
Annual Tax Amount $15,395
Tax Year 2021
Lot Size 0.492 Acres
Acres 0.49
Lot Dimensions 57 x 175 x 192 x 175
Property Description
Stately custom built 3354 sq ft. brick 5 BR 4 BTH home with an additional 1000+ finished walk out lower level. Amazing cul de sac location within a beautiful residential neighborhood partially surrounded by woods & nature. Just steps to walking/biking paths, stores, transportation and downtown AA. Large quality custom kitchen seamlessly flows into two story family room that overlooks spacious deck & private wooded yard. Five large bright bedrooms with oversized closets and beautiful views. Formal living & dining room for entertaining. A private front office with french doors for todays work at home lifestyle. Oversized laundry room with sink & many cabinets for storage. Spacious lower level includes full kitchen with island, huge recreation space, two private flex rooms, full bath, lot lots of storage space & walk out sliding doors to patio. Immediate occupancy available Low township Taxes ( currently non homestead but can be converted back )., Primary Bath, Rec Room: Finished
Location
State MI
County Washtenaw
Area Ann Arbor/Washtenaw - A
Direction Ellsworth to South on Lohr to Regents Park to Abingdon Circle
Rooms
Basement Walk Out
Interior
Interior Features Ceiling Fans, Ceramic Floor, Garage Door Opener, Hot Tub Spa, Wood Floor, Eat-in Kitchen
Heating Forced Air, Natural Gas, None
Cooling Central Air
Fireplaces Number 2
Fireplace true
Appliance Disposal, Dishwasher, Microwave, Oven, Range
Laundry Main Level
Exterior
Exterior Feature Porch(es), Patio, Deck(s)
Parking Features Attached
Garage Spaces 3.0
Utilities Available Storm Sewer Available, Natural Gas Connected, Cable Connected
View Y/N No
Garage Yes
Building
Lot Description Sidewalk, Site Condo
Story 2
Sewer Public Sewer
Water Public
Architectural Style Colonial
Structure Type Brick
New Construction No
Schools
Elementary Schools Harvest Elementary
Middle Schools Saline Middle School
High Schools Saline High School
School District Saline
Others
Tax ID L-12-20-210-008
Acceptable Financing Cash, Conventional
Listing Terms Cash, Conventional
Read Less
Want to know what your home might be worth? Contact us for a FREE valuation!

Our team is ready to help you sell your home for the highest possible price ASAP

GET MORE INFORMATION





