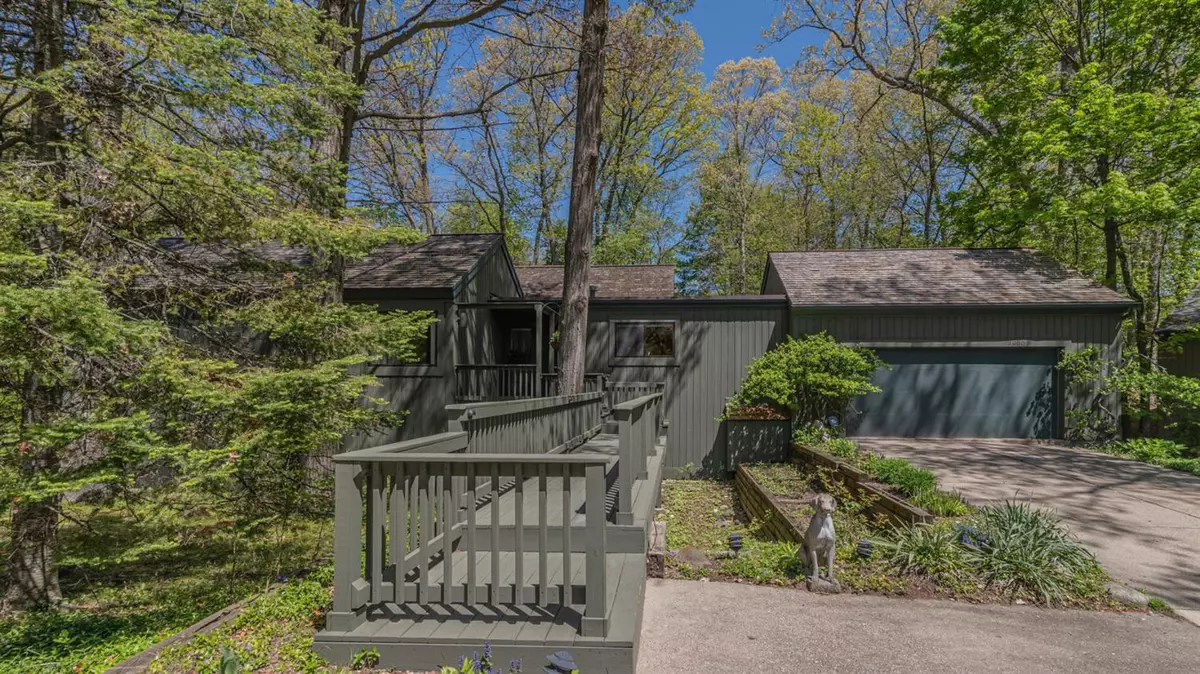$876,225
$895,000
2.1%For more information regarding the value of a property, please contact us for a free consultation.
3980 Penberton Drive Ann Arbor, MI 48105
4 Beds
3 Baths
4,481 SqFt
Key Details
Sold Price $876,225
Property Type Single Family Home
Sub Type Single Family Residence
Listing Status Sold
Purchase Type For Sale
Square Footage 4,481 sqft
Price per Sqft $195
Municipality Ann Arbor
Subdivision Earhart
MLS Listing ID 23123997
Sold Date 07/16/21
Style Contemporary
Bedrooms 4
Full Baths 3
HOA Y/N false
Originating Board Michigan Regional Information Center (MichRIC)
Year Built 1973
Annual Tax Amount $14,300
Tax Year 2021
Lot Size 0.450 Acres
Acres 0.45
Property Description
Wonderful King Elementary contemporary home on quiet, wooded cul-de-sac lot w/private yard space. Designed by Hobbs & Black, this delightful home lives large w/a flowing flr plan, vaulted ceilings, thoughtful additions & tasteful updates, incl Brazilian cherry flrs & newer cedar shake roof. Newer bridge'' entry leads into open foyer & spacious liv/din room w/vaulted cedar ceiling, wood burning fireplace & new door walls for access to 1st deck. Totally updated gourmet kitchen w/sleek cherry cabinets, matte black granite ctops, jumbo island w/warm wood ctop & 6 burner Viking gas R/O, and other Hi-end appl. Mudroom & convenient drop area at garage entry. Inviting new 2nd deck off kitchen w/private hot tub. Entry level primary suite is a dreamy retreat w/deck access, new custom Calif W/I close closet & eye-catching Luxe travertine bath. 2 addt'l entry level bdrms w/vaulted ceilings & 2nd full bath. Desirable W/O LL incl 4th bdrm & 3rd full bath, enlarged family room w/2nd FP & flex space for game area or living quarters w/vaulted ceiling & skylights & 2nd addition of cheerful studio/space, home office or any option you choose. Walk out to an attractive backyard, new stone wall, paver patio & Italian style pizza oven. This home has it all!, Primary Bath, Rec Room: Finished closet & eye-catching Luxe travertine bath. 2 addt'l entry level bdrms w/vaulted ceilings & 2nd full bath. Desirable W/O LL incl 4th bdrm & 3rd full bath, enlarged family room w/2nd FP & flex space for game area or living quarters w/vaulted ceiling & skylights & 2nd addition of cheerful studio/space, home office or any option you choose. Walk out to an attractive backyard, new stone wall, paver patio & Italian style pizza oven. This home has it all!, Primary Bath, Rec Room: Finished
Location
State MI
County Washtenaw
Area Ann Arbor/Washtenaw - A
Direction Earhart to Waldenwood to Penberton Dr
Rooms
Basement Walk Out, Full
Interior
Interior Features Ceiling Fans, Ceramic Floor, Garage Door Opener, Hot Tub Spa, Security System, Wood Floor, Eat-in Kitchen
Heating Forced Air, Natural Gas
Cooling Central Air
Fireplaces Number 2
Fireplaces Type Wood Burning
Fireplace true
Window Features Skylight(s),Window Treatments
Appliance Dryer, Washer, Disposal, Dishwasher, Freezer, Microwave, Oven, Range, Refrigerator
Exterior
Exterior Feature Balcony, Porch(es), Patio, Deck(s)
Parking Features Attached
Utilities Available Storm Sewer Available, Natural Gas Connected, Cable Connected
View Y/N No
Garage Yes
Building
Story 2
Sewer Public Sewer
Water Public
Architectural Style Contemporary
Structure Type Wood Siding
New Construction No
Schools
Elementary Schools King
Middle Schools Clague
High Schools Huron
School District Ann Arbor
Others
Tax ID 09-09-26-100-013
Acceptable Financing Cash, Conventional
Listing Terms Cash, Conventional
Read Less
Want to know what your home might be worth? Contact us for a FREE valuation!

Our team is ready to help you sell your home for the highest possible price ASAP

GET MORE INFORMATION





