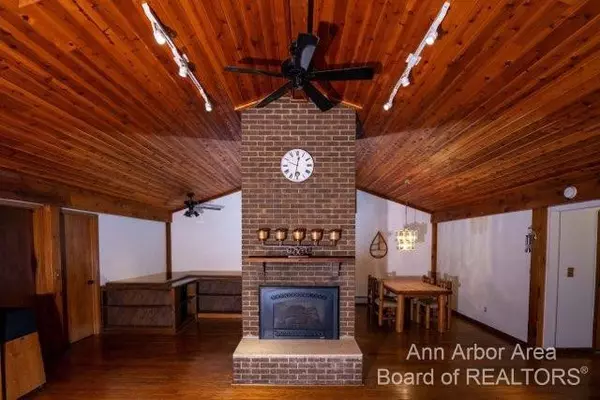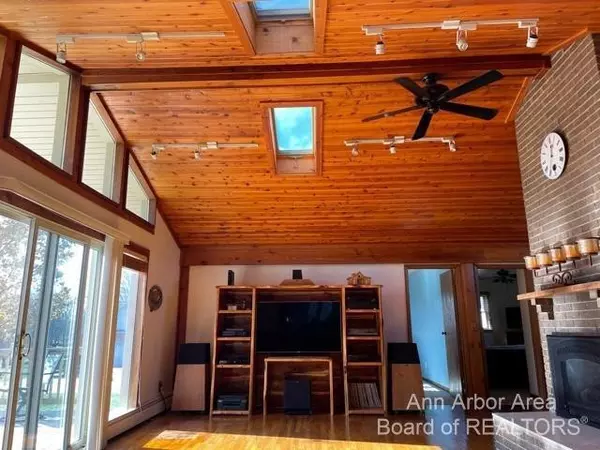$335,000
$349,000
4.0%For more information regarding the value of a property, please contact us for a free consultation.
9070 Grenoble Drive Milan, MI 48160
4 Beds
2 Baths
1,536 SqFt
Key Details
Sold Price $335,000
Property Type Single Family Home
Sub Type Single Family Residence
Listing Status Sold
Purchase Type For Sale
Square Footage 1,536 sqft
Price per Sqft $218
Municipality York Twp
MLS Listing ID 23124113
Sold Date 01/21/22
Style Ranch
Bedrooms 4
Full Baths 2
HOA Y/N false
Originating Board Michigan Regional Information Center (MichRIC)
Year Built 1978
Annual Tax Amount $3,814
Tax Year 2021
Lot Size 1.000 Acres
Acres 1.0
Property Description
Located on a private 1-acre lot, this beautiful 1536 square foot raised ranch is just minutes from US-23 and I-94, and only 15 minutes to downtown Ann Arbor. Enjoy a country feel in a neighborhood setting! The lot features mature black walnut trees, several groups of pines, and rock landscaping throughout. The large deck makes a great space for outdoor entertaining, and a custom boulder-lined driveway leads to a two car built-in garage with automatic garage door opener. Inside, you'll experience an Up North feel in the large Great Room featuring plentiful natural light, cedar-lined vaulted ceiling, screened retractable skylights, ceiling fan, adjustable track lighting, and a gas central fireplace. A great place to relax on a summer's days, and the perfect winter retreat! The main floor pla plan includes two bedrooms on the west side, a third bedroom on the East Side, bathroom, and kitchen and bar with open floor plan adjoining the Great Room. The finished lower level walkout offers 784 sq. ft with new carpet and fresh paint as well as additional living space, including potential 4th bedroom or office, second full bathroom, and laundry room with front-loading washer and dryer. See it now before this one is gone!, Rec Room: Finished
Location
State MI
County Washtenaw
Area Ann Arbor/Washtenaw - A
Direction From US-23 turn East onto E. Willis Rd turn right onto Grenoble Dr.
Rooms
Other Rooms Shed(s)
Basement Walk Out, Full
Interior
Interior Features Garage Door Opener, Water Softener/Owned, Wood Floor, Eat-in Kitchen
Heating Hot Water, Natural Gas
Cooling Window Unit(s), Wall Unit(s)
Fireplaces Type Gas Log
Fireplace true
Window Features Skylight(s),Window Treatments
Appliance Dryer, Washer, Disposal, Dishwasher, Microwave, Oven, Range, Refrigerator
Exterior
Exterior Feature Patio, Deck(s)
Garage Attached
Garage Spaces 2.0
Utilities Available Natural Gas Connected, Cable Connected
View Y/N No
Garage Yes
Building
Story 1
Sewer Septic System
Water Well
Architectural Style Ranch
Structure Type Vinyl Siding
New Construction No
Schools
School District Milan
Others
Tax ID 5-19-12-235-012
Acceptable Financing Cash, FHA, Conventional
Listing Terms Cash, FHA, Conventional
Read Less
Want to know what your home might be worth? Contact us for a FREE valuation!

Our team is ready to help you sell your home for the highest possible price ASAP

GET MORE INFORMATION





