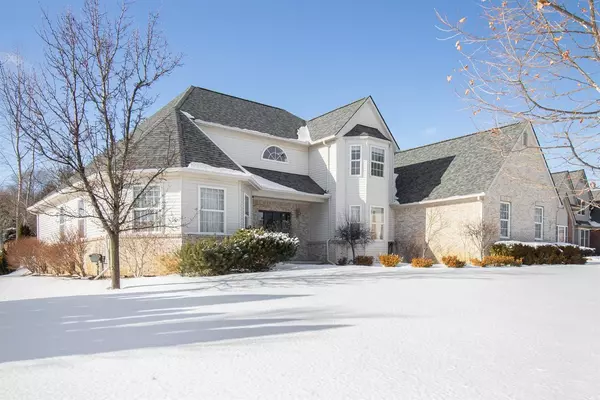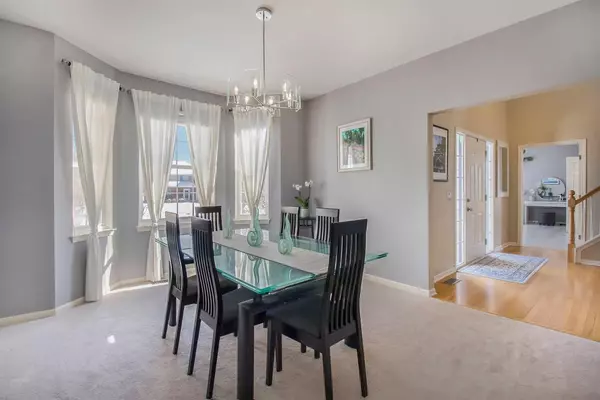$425,000
$445,000
4.5%For more information regarding the value of a property, please contact us for a free consultation.
950 Pembroke Dr White Lake, MI 48386
4 Beds
3 Baths
2,908 SqFt
Key Details
Sold Price $425,000
Property Type Single Family Home
Sub Type Single Family Residence
Listing Status Sold
Purchase Type For Sale
Square Footage 2,908 sqft
Price per Sqft $146
Municipality White Lake Twp
Subdivision Autumn Glenno 1
MLS Listing ID 23124283
Sold Date 04/28/21
Style Contemporary
Bedrooms 4
Full Baths 2
Half Baths 1
HOA Fees $31/ann
HOA Y/N true
Year Built 2002
Annual Tax Amount $5,672
Tax Year 2020
Lot Size 0.400 Acres
Acres 0.4
Property Description
Lovely Custom Contemporary Home in the Award Winning, Walled Lake School District. Enter in to the stunning 2 story foyer to open concept living with great room w/fireplace open to kitchen and breakfast nook. Working or schooling from home is convenient with both an office and a study. Entertain your guest in the formal dining room. On the other side of the house enjoy the large primary bedroom suite with updated floors, an updated bathroom and large walk in closet. Upstairs are 3 generous sized bedrooms, full bathroom and an extra long closet for all your storage needs. Full basement is ready for you to make it your own. An oversized 3 car garage, enclosed deck with pergola, a dog run next to house and conveniently located next to the neighborhood park. Other updates include roof/201 roof/2018, water heater/2019, furnace/2014. Smart Thermostat and sprinkler system have been installed. Make sure to watch the video and 3D tour., Primary Bath, Rec Room: Space roof/2018, water heater/2019, furnace/2014. Smart Thermostat and sprinkler system have been installed. Make sure to watch the video and 3D tour., Primary Bath, Rec Room: Space
Location
State MI
County Oakland
Area Ann Arbor/Washtenaw - A
Direction Enter Bennington W off S. Williams Lake Rd to Pembroke
Rooms
Basement Full
Interior
Interior Features Ceiling Fan(s), Attic Fan, Ceramic Floor, Garage Door Opener, Hot Tub Spa, Laminate Floor, Water Softener/Owned, Wood Floor, Eat-in Kitchen
Heating Forced Air
Cooling Central Air
Fireplaces Number 1
Fireplaces Type Gas Log
Fireplace true
Window Features Skylight(s),Window Treatments
Appliance Washer, Refrigerator, Range, Oven, Microwave, Dryer, Disposal, Dishwasher
Laundry Main Level
Exterior
Exterior Feature Porch(es), Deck(s)
Parking Features Attached
Garage Spaces 3.0
Utilities Available Natural Gas Connected, Cable Connected
Amenities Available Playground
View Y/N No
Garage Yes
Building
Lot Description Sidewalk, Site Condo
Sewer Public Sewer
Water Public
Architectural Style Contemporary
Structure Type Brick,Vinyl Siding
New Construction No
Schools
School District Walled Lake
Others
HOA Fee Include Snow Removal
Tax ID 12-36-226-001
Acceptable Financing Cash, Conventional
Listing Terms Cash, Conventional
Read Less
Want to know what your home might be worth? Contact us for a FREE valuation!

Our team is ready to help you sell your home for the highest possible price ASAP
GET MORE INFORMATION





