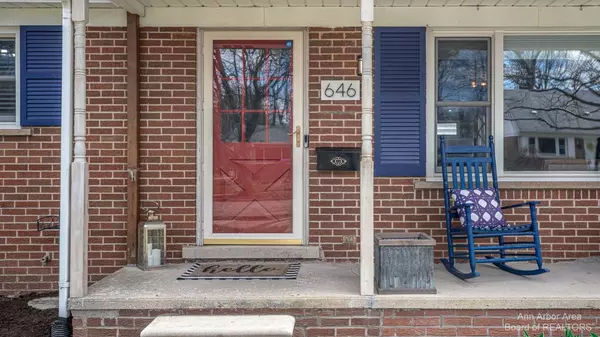$600,000
$430,000
39.5%For more information regarding the value of a property, please contact us for a free consultation.
646 Center Drive Ann Arbor, MI 48103
4 Beds
2 Baths
2,068 SqFt
Key Details
Sold Price $600,000
Property Type Single Family Home
Sub Type Single Family Residence
Listing Status Sold
Purchase Type For Sale
Square Footage 2,068 sqft
Price per Sqft $290
Municipality Ann Arbor
Subdivision Hollywood Park
MLS Listing ID 23124442
Sold Date 05/17/22
Bedrooms 4
Full Baths 2
HOA Y/N false
Originating Board Michigan Regional Information Center (MichRIC)
Year Built 1961
Annual Tax Amount $8,458
Tax Year 2021
Lot Size 6,970 Sqft
Acres 0.16
Property Description
***OFFERS DUE BY 2PM MONDAY, APRIL 25TH***UPDATES GALORE AND SNEAKY BIG!!! This beautifully appointed Cape Cod is just two blocks from ABBOT ELEMENTARY and offers over 2,000SQFT of living space! The home welcomes you with gleaming LVP flooring and updated paint throughout the entire entry level. An open living room, dining room, and kitchen plan has been completely remodeled and features custom cabinetry, granite counter tops, SS appliances and gorgeous lighting. The additional family room offers amazing light and natural wood fireplace overlooking the expansive deck and backyard. The entry level also offers TWO of the FOUR BEDROOMS and wonderfully updated full bath. On the upper level you will find another HUGE bedroom with WALK-IN CLOSET as well as the fourth bedroom which is perfect for for a nursery or office. The upper level full bath was also recently remodeled!!! The basement offers a great space to set up a home gym, play area or third entertainment room while still having plenty of room for storage. Off the rear of the home you'll find the extra wide two car garage with workspace and 220V power set up for EV car charging. Shopping, major highways and schools are all within 5 minutes of this wonderful home! for a nursery or office. The upper level full bath was also recently remodeled!!! The basement offers a great space to set up a home gym, play area or third entertainment room while still having plenty of room for storage. Off the rear of the home you'll find the extra wide two car garage with workspace and 220V power set up for EV car charging. Shopping, major highways and schools are all within 5 minutes of this wonderful home!
Location
State MI
County Washtenaw
Area Ann Arbor/Washtenaw - A
Direction Dexter to Center or Sequoia to Center
Rooms
Basement Daylight, Full
Interior
Interior Features Ceiling Fans, Ceramic Floor, Garage Door Opener, Laminate Floor, Security System, Wood Floor, Eat-in Kitchen
Heating Forced Air, Natural Gas
Cooling Central Air
Fireplaces Number 1
Fireplaces Type Wood Burning
Fireplace true
Window Features Window Treatments
Appliance Dryer, Washer, Disposal, Dishwasher, Microwave, Oven, Range, Refrigerator
Exterior
Exterior Feature Fenced Back, Porch(es), Deck(s)
Garage Spaces 2.0
Utilities Available Storm Sewer Available, Natural Gas Connected, Cable Connected
View Y/N No
Garage Yes
Building
Lot Description Sidewalk
Story 2
Sewer Public Sewer
Water Public
Structure Type Brick,Aluminum Siding
New Construction No
Schools
Elementary Schools Abbot
Middle Schools Forsythe
High Schools Skyline
School District Ann Arbor
Others
Tax ID 09-08-24-411-002
Acceptable Financing Cash, FHA, VA Loan, Conventional
Listing Terms Cash, FHA, VA Loan, Conventional
Read Less
Want to know what your home might be worth? Contact us for a FREE valuation!

Our team is ready to help you sell your home for the highest possible price ASAP

GET MORE INFORMATION





