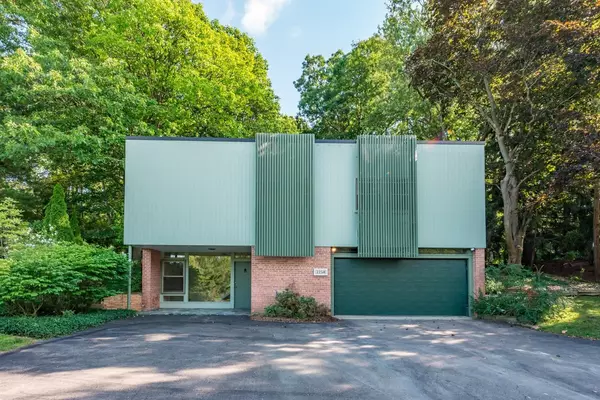$744,000
$795,000
6.4%For more information regarding the value of a property, please contact us for a free consultation.
2250 Belmont Road Ann Arbor, MI 48104
3 Beds
3 Baths
2,343 SqFt
Key Details
Sold Price $744,000
Property Type Single Family Home
Sub Type Single Family Residence
Listing Status Sold
Purchase Type For Sale
Square Footage 2,343 sqft
Price per Sqft $317
Municipality Ann Arbor
Subdivision Assrs 39 - Ann Arbor
MLS Listing ID 23126102
Sold Date 11/20/20
Style Contemporary
Bedrooms 3
Full Baths 3
HOA Y/N false
Originating Board Michigan Regional Information Center (MichRIC)
Year Built 1950
Annual Tax Amount $12,103
Tax Year 2020
Lot Size 0.550 Acres
Acres 0.55
Lot Dimensions 120 x 200
Property Description
Dramatic contemporary designed by acclaimed Architect, Walter Sanders for Oscar Eberbach in a unique expression of the Mid-Century modern style. All living spaces set high on a hill for one floor living. South facing wall of windows floods the living room with light. Stunning maple floors, large euro style kitchen with top of the line appliances, original screen porch closed in to make a delightful study. Master bedroom suite is particularly large with tree top views. Two additional bedrooms, each with its own ceramic tile bath. Rear deck overlooks extra large lot with mature woods. Lower level foyer functions as a convenient entry from street and garage., Primary Bath
Location
State MI
County Washtenaw
Area Ann Arbor/Washtenaw - A
Direction Washtenaw-Tuomey-Belmont
Rooms
Basement Walk Out, Slab, Full
Interior
Interior Features Ceramic Floor, Garage Door Opener, Wood Floor, Eat-in Kitchen
Heating Forced Air, Natural Gas
Cooling Central Air
Fireplaces Number 1
Fireplaces Type Gas Log
Fireplace true
Window Features Window Treatments
Appliance Dryer, Washer, Dishwasher, Oven, Range, Refrigerator
Laundry Upper Level
Exterior
Exterior Feature Porch(es), Deck(s)
Parking Features Attached
Garage Spaces 2.0
Utilities Available Storm Sewer Available, Natural Gas Connected, Cable Connected
View Y/N No
Garage Yes
Building
Sewer Public Sewer
Water Public
Architectural Style Contemporary
Structure Type Brick
New Construction No
Schools
Elementary Schools Angell
Middle Schools Tappan
High Schools Huron
School District Ann Arbor
Others
Tax ID 09-09-34-214-002
Acceptable Financing Cash, Conventional
Listing Terms Cash, Conventional
Read Less
Want to know what your home might be worth? Contact us for a FREE valuation!

Our team is ready to help you sell your home for the highest possible price ASAP

GET MORE INFORMATION





