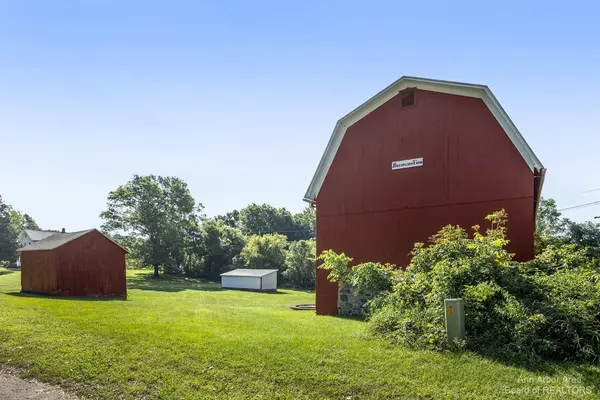$420,000
$420,000
For more information regarding the value of a property, please contact us for a free consultation.
17753 Waterloo Road Chelsea, MI 48118
4 Beds
2 Baths
2,026 SqFt
Key Details
Sold Price $420,000
Property Type Single Family Home
Sub Type Single Family Residence
Listing Status Sold
Purchase Type For Sale
Square Footage 2,026 sqft
Price per Sqft $207
Municipality Lyndon Twp
MLS Listing ID 23126406
Sold Date 10/25/21
Bedrooms 4
Full Baths 2
HOA Y/N false
Year Built 1890
Annual Tax Amount $2,952
Tax Year 2021
Lot Size 4.020 Acres
Acres 4.02
Property Sub-Type Single Family Residence
Property Description
Historic farm house on 4 acres completely surrounded by state land in Chelsea Schools! Biker's dream with DTE bike trail across the street & Sugarloaf Lake just down the road, all in the heart of the Waterloo Rec area while being just a few miles to town. Unusual open concept for its era with front living room & spacious kitchen offering snack bar, island, abundant cupboards & counters along with all stainless appliances & handy laundry area (could be relocated). Adjoining dining area with door to back deck overlooking the tree lined private back yard abutting state land ensuring no neighbors other than the frequent wildlife. Additional family room for entertaining as well. Main floor primary bedroom with full bath & w/in closet. Upstairs offers 2nd bedroom suite with w/in closet & full ti tile bath along with 2 additional bedrooms, all with fans & primitive wood floors, & hall closet too. Large yard is home to big German style barn with 4 animal stalls that could be revamped, plus another storage barn, shed & attached 2.5 car garage. 2 horses allowed per township. High speed internet available & invisible fence for pet safety., Primary Bath
Location
State MI
County Washtenaw
Area Ann Arbor/Washtenaw - A
Direction Corner of Waterloo and Guinan Rd
Rooms
Other Rooms Shed(s), Pole Barn
Basement Michigan Basement
Interior
Interior Features Ceiling Fan(s), Ceramic Floor, Garage Door Opener, Laminate Floor, Water Softener/Owned, Wood Floor, Eat-in Kitchen
Heating Forced Air
Cooling Central Air
Fireplace false
Window Features Window Treatments
Appliance Washer, Refrigerator, Range, Oven, Microwave, Dryer, Disposal, Dishwasher
Laundry Main Level
Exterior
Exterior Feature Invisible Fence, Porch(es), Deck(s)
Parking Features Attached
Utilities Available Natural Gas Connected, Cable Connected
View Y/N No
Garage Yes
Building
Story 2
Sewer Septic Tank
Water Well
Structure Type Vinyl Siding
New Construction No
Schools
School District Chelsea
Others
Tax ID E0532400009
Acceptable Financing Cash, VA Loan, Conventional
Listing Terms Cash, VA Loan, Conventional
Read Less
Want to know what your home might be worth? Contact us for a FREE valuation!

Our team is ready to help you sell your home for the highest possible price ASAP
GET MORE INFORMATION





