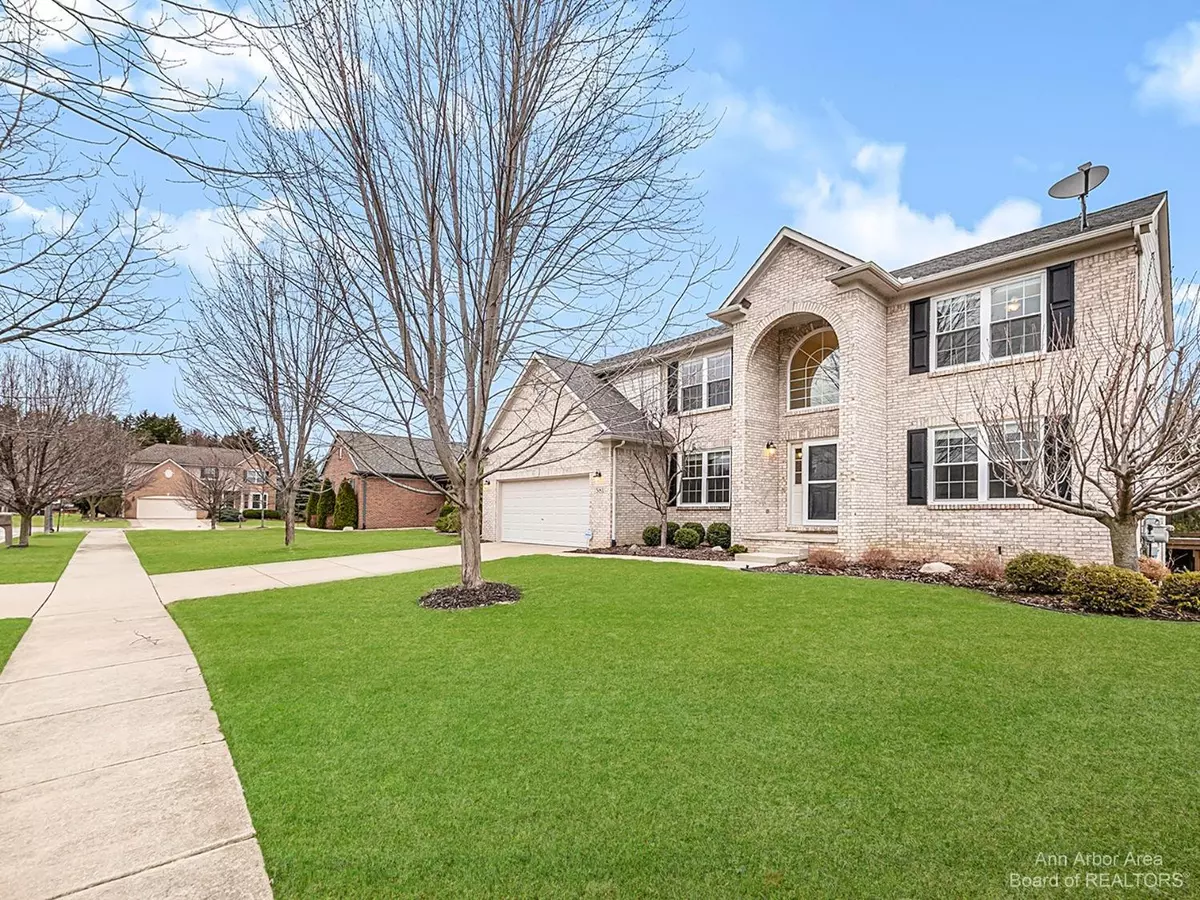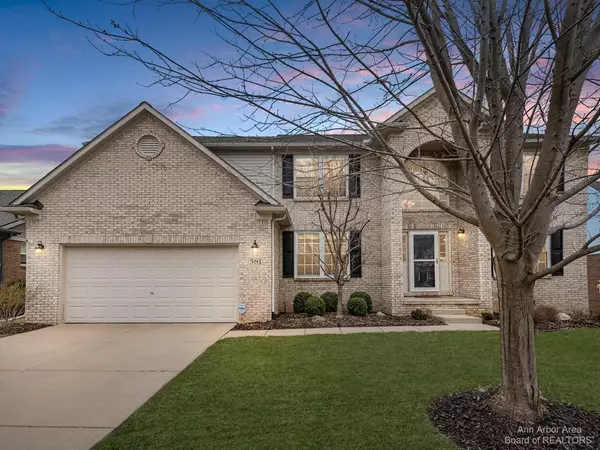$560,000
$499,000
12.2%For more information regarding the value of a property, please contact us for a free consultation.
581 Park Lane Road Chelsea, MI 48118
5 Beds
4 Baths
2,937 SqFt
Key Details
Sold Price $560,000
Property Type Single Family Home
Sub Type Single Family Residence
Listing Status Sold
Purchase Type For Sale
Square Footage 2,937 sqft
Price per Sqft $190
Municipality Chelsea
Subdivision Chelsea Fairways
MLS Listing ID 23126542
Sold Date 04/29/22
Style Colonial
Bedrooms 5
Full Baths 3
Half Baths 1
HOA Fees $21/ann
HOA Y/N false
Year Built 2002
Annual Tax Amount $10,618
Tax Year 2021
Lot Size 8,995 Sqft
Acres 0.21
Lot Dimensions 91 x 161 x 108 x 168
Property Sub-Type Single Family Residence
Property Description
Showings Begin Thursday, April 7 - Soaring 2 story foyer welcomes you to this wonderfully updated and maintained colonial nestled in Chelsea Fairways. Fabulous location for commuters with easy access to I94 and near hospital, schools and shopping. Features of this home include hardwood flooring, gorgeous island kitchen with Quartz Countertops and stainless KitchenAid appliances, formal dining & living room, breakfast nook leading to deck for extended outdoor living, updated primary bath with double vanity, jacuzzi tub and frameless walk-in shower and double walk-in closet, 4 additional bedrooms, double sink and ceramic tiled floor and shower in hall bath, main floor laundry, storage cubbies near garage entry, family room with wood burning fireplace and cathedral ceiling, full finished walk walkout basement with 5th bedroom, full bath and wet bar. Tons of updates throughout including Pella Windows, Furnace, A/C, paint, carpet. Yard backs to natural area and Invisible Fence included. Beautiful spacious home with so much to love., Primary Bath, Rec Room: Finished
Location
State MI
County Washtenaw
Area Ann Arbor/Washtenaw - A
Direction S of E Old US Hwy 12 & W of Freer Rd
Body of Water Pierce Lake
Rooms
Basement Walk-Out Access
Interior
Interior Features Ceiling Fan(s), Ceramic Floor, Garage Door Opener, Hot Tub Spa, Wood Floor, Eat-in Kitchen
Heating Forced Air
Cooling Central Air
Fireplaces Number 1
Fireplaces Type Wood Burning
Fireplace true
Window Features Window Treatments
Appliance Washer, Refrigerator, Range, Oven, Microwave, Dryer, Disposal, Dishwasher
Laundry Main Level
Exterior
Exterior Feature Invisible Fence, Porch(es), Patio, Deck(s)
Parking Features Attached
Garage Spaces 2.0
Utilities Available Natural Gas Connected, Cable Connected, Storm Sewer
View Y/N No
Garage Yes
Building
Lot Description Sidewalk
Story 2
Sewer Public Sewer
Water Public
Architectural Style Colonial
Structure Type Brick,Vinyl Siding
New Construction No
Schools
School District Chelsea
Others
HOA Fee Include None
Tax ID 06-07-18-330-012
Acceptable Financing Cash, Conventional
Listing Terms Cash, Conventional
Read Less
Want to know what your home might be worth? Contact us for a FREE valuation!

Our team is ready to help you sell your home for the highest possible price ASAP
GET MORE INFORMATION





