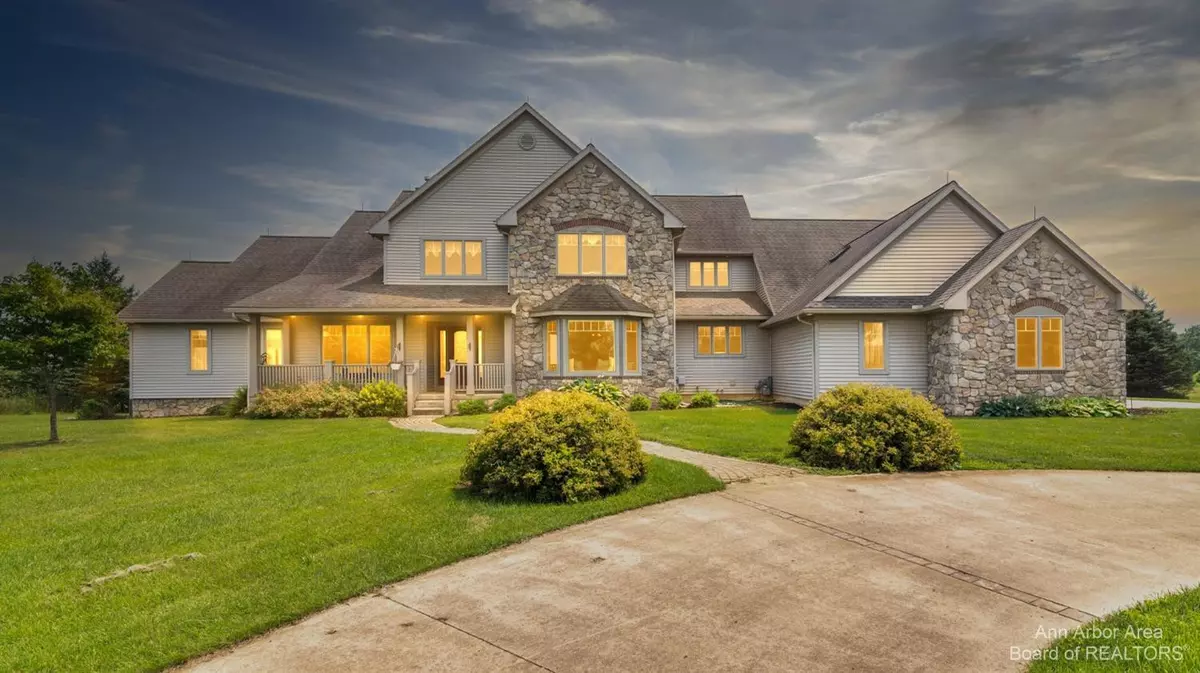$840,000
$849,900
1.2%For more information regarding the value of a property, please contact us for a free consultation.
19325 Sibley Road Chelsea, MI 48118
4 Beds
3 Baths
3,627 SqFt
Key Details
Sold Price $840,000
Property Type Single Family Home
Sub Type Single Family Residence
Listing Status Sold
Purchase Type For Sale
Square Footage 3,627 sqft
Price per Sqft $231
Municipality Sylvan Twp
MLS Listing ID 23127468
Sold Date 09/11/23
Style Colonial
Bedrooms 4
Full Baths 2
Half Baths 1
HOA Y/N false
Year Built 1999
Annual Tax Amount $12,610
Tax Year 2023
Lot Size 40.470 Acres
Acres 40.47
Property Sub-Type Single Family Residence
Property Description
Absolutely breathtaking are the first words that come to mind when describing this spectacular executive estate nestled on 40.47 rolling acres with panoramic views in every direction! Boasting over 3,600' above grade, this custom designed and built 1.5 story home will impress the most prudent of buyers. Upon entry, you'll be greeted by soaring ceilings in the foyer which leads into the light-filled living room with a gas fireplace and southerly views, new interior paint & brand new carpeting throughout most of the home. The gourmet kitchen is perfect for the chef in the family, you'll also love the main floor office-ideal for those who may work from home. The dining room is larger than most & don't forget the enclosed 3 season porch overlooking rolling terrain. Other features include a mai main floor master, dual vanity sinks & walk-in closet. There are 3 large bedrooms upstairs, 2.5 bathrooms, a main floor laundry and a walkout basement w/egress windows! There's a brand new pole barn w/concrete flooring & electric and a large bay door. There's even a solar array that's hidden behind the pole barn that will save you thousands in electric bills. There are numerous walking paths around the property that will settle the soul. Call today!, Primary Bath, Rec Room: Space
Location
State MI
County Washtenaw
Area Ann Arbor/Washtenaw - A
Direction West of M-52, West of Industrial Drive
Rooms
Other Rooms Second Garage, Pole Barn
Basement Full, Walk-Out Access
Interior
Interior Features Ceiling Fan(s), Ceramic Floor, Garage Door Opener, Water Softener/Owned, Wood Floor, Eat-in Kitchen
Heating Forced Air
Cooling Central Air
Fireplaces Number 1
Fireplaces Type Gas Log
Fireplace true
Window Features Skylight(s),Window Treatments
Appliance Washer, Refrigerator, Range, Oven, Microwave, Dryer, Disposal, Dishwasher
Laundry Main Level
Exterior
Exterior Feature Porch(es), Patio
Parking Features Attached
Garage Spaces 3.0
Utilities Available Natural Gas Connected, Cable Connected
Waterfront Description River
View Y/N No
Garage Yes
Building
Story 1
Sewer Septic Tank
Water Well
Architectural Style Colonial
Structure Type Brick,Stone,Vinyl Siding
New Construction No
Schools
Elementary Schools Chelsea
Middle Schools Chelsea
High Schools Chelsea
School District Chelsea
Others
Tax ID F-06-11-200-021
Acceptable Financing Cash, Conventional
Listing Terms Cash, Conventional
Read Less
Want to know what your home might be worth? Contact us for a FREE valuation!

Our team is ready to help you sell your home for the highest possible price ASAP
GET MORE INFORMATION





