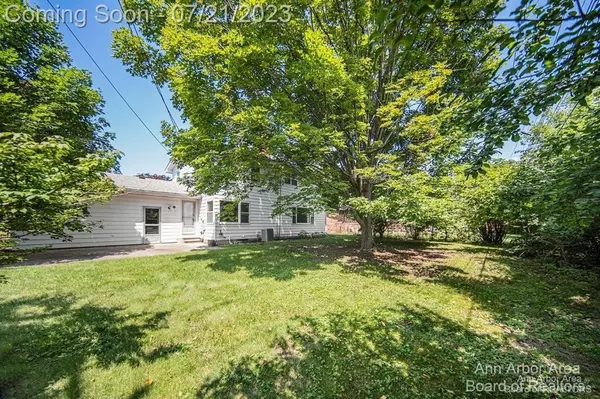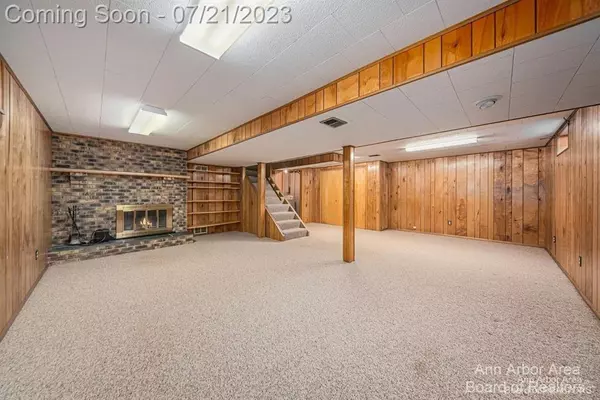$317,500
$325,000
2.3%For more information regarding the value of a property, please contact us for a free consultation.
48 Chestnut Drive Chelsea, MI 48118
4 Beds
3 Baths
1,846 SqFt
Key Details
Sold Price $317,500
Property Type Single Family Home
Sub Type Single Family Residence
Listing Status Sold
Purchase Type For Sale
Square Footage 1,846 sqft
Price per Sqft $171
Municipality Chelsea
Subdivision Lanewood No 2
MLS Listing ID 23127487
Sold Date 09/22/23
Style Colonial
Bedrooms 4
Full Baths 2
Half Baths 1
HOA Y/N false
Year Built 1969
Annual Tax Amount $4,891
Tax Year 2023
Lot Size 8,359 Sqft
Acres 0.19
Lot Dimensions 75 x 113
Property Sub-Type Single Family Residence
Property Description
Nestled on a quiet street in a desirable North side Chelsea neighborhood, this freshly painted classic colonial offers a functional layout and offers tremendous potential for those seeking to create their dream living space. The main level features a spacious living room with large windows allowing tons of natural light and a brick fireplace. The kitchen has custom hardwood cabinets and is open to a generous sized dining area with a picture window overlooking the quiet, tree lined backyard and adjacent access door to the patio for outdoor entertaining and relaxation. There is also a nice sized study and a half bath. Upstairs is a primary bedroom with double closet and a full bath with shower, plus 3 additional bedrooms and a main bath with ceramic tile tub/shower. The finished basement pro provides additional living space with a 2nd fireplace and storage closet plus additional storage is the large laundry/utility room. The 2-car attached garage has built in workspaces plus a service door to the backyard and patio. Newer furnace and Andersen windows throughout. Fantastic location off M52 (Main St.) convenient to downtown Chelsea restaurants, & shopping, The Purple Rose Theater, Chelsea Hospital, parks, and minutes from I-94., Primary Bath, Rec Room: Finished
Location
State MI
County Washtenaw
Area Ann Arbor/Washtenaw - A
Direction N. Main St. (M-52) north to Chestnut Drive
Rooms
Basement Full
Interior
Interior Features Ceramic Floor, Garage Door Opener
Heating Forced Air
Cooling Central Air
Fireplaces Number 2
Fireplaces Type Wood Burning
Fireplace true
Window Features Window Treatments
Appliance Washer, Refrigerator, Range, Oven, Microwave, Dryer, Disposal, Dishwasher
Laundry Lower Level
Exterior
Exterior Feature Porch(es), Patio
Parking Features Attached
Garage Spaces 2.0
Utilities Available Natural Gas Connected, Cable Connected, Storm Sewer
View Y/N No
Garage Yes
Building
Lot Description Sidewalk
Story 2
Sewer Public Sewer
Water Public
Architectural Style Colonial
Structure Type Aluminum Siding
New Construction No
Schools
Elementary Schools Chelsea
Middle Schools Chelsea
High Schools Chelsea
School District Chelsea
Others
Tax ID 06-06-01-428-015
Acceptable Financing Cash, Conventional
Listing Terms Cash, Conventional
Read Less
Want to know what your home might be worth? Contact us for a FREE valuation!

Our team is ready to help you sell your home for the highest possible price ASAP
GET MORE INFORMATION





