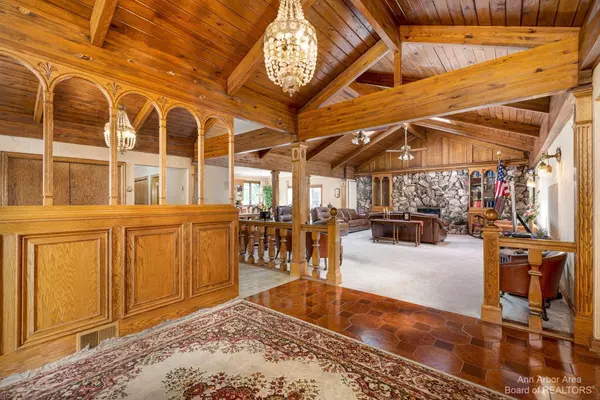$600,000
$650,000
7.7%For more information regarding the value of a property, please contact us for a free consultation.
25755 Wilson Dearborn Heights, MI 48127
4 Beds
4 Baths
3,118 SqFt
Key Details
Sold Price $600,000
Property Type Single Family Home
Sub Type Single Family Residence
Listing Status Sold
Purchase Type For Sale
Square Footage 3,118 sqft
Price per Sqft $192
Subdivision Cherry Hill Sub
MLS Listing ID 23127453
Sold Date 08/31/23
Style Ranch
Bedrooms 4
Full Baths 4
HOA Y/N false
Originating Board Michigan Regional Information Center (MichRIC)
Year Built 1980
Annual Tax Amount $11,376
Tax Year 2022
Lot Size 0.257 Acres
Acres 0.26
Lot Dimensions 83 x 133
Property Description
Custom designed ranch home, built by builder for his own home. Grand exterior entry and oversized tiled foyer invite you in to a completely open floor plan with kitchen, great room, and separate breakfast eating area, all with a view of the spectacular centerpiece stone fireplace and cathedral ceiling. Custom woodwork throughout highlights the quality that went into the home. 4 bedrooms including master suite and two other full baths on the entry level. Basement designed for entertaining and includes a second fireplace, full wet bar, wine cellar, a second kitchen, and a 4th full bath. Covered patio extends off dining room. Two laundry rooms, with one on each floor. 2 1/2 car attached garage. Circular all pavers drive. House to be sold in as is condition with Buyer to accept respons responsibility with the City of Dearborn Heights to make all inspection required repairs. Assessors office indicates a True cash value of 828K, fee appraisal indicates a value of 750K., Rec Room: Finished responsibility with the City of Dearborn Heights to make all inspection required repairs. Assessors office indicates a True cash value of 828K, fee appraisal indicates a value of 750K., Rec Room: Finished
Location
State MI
County Wayne
Area Ann Arbor/Washtenaw - A
Direction Near intersection of Beech Daly
Rooms
Basement Full
Interior
Interior Features Ceramic Floor, Garage Door Opener, Wood Floor
Heating Forced Air, Natural Gas
Cooling Central Air
Fireplaces Number 2
Fireplaces Type Wood Burning
Fireplace true
Window Features Window Treatments
Appliance Dryer, Washer, Dishwasher, Oven, Range, Refrigerator
Laundry Main Level
Exterior
Exterior Feature Patio
Parking Features Attached
Utilities Available Storm Sewer Available, Natural Gas Connected, Cable Connected
View Y/N No
Garage Yes
Building
Lot Description Sidewalk
Story 1
Sewer Public Sewer
Water Public
Architectural Style Ranch
Structure Type Brick
New Construction No
Schools
School District Crestwood
Others
Tax ID 33030020007000
Acceptable Financing Cash, Conventional
Listing Terms Cash, Conventional
Read Less
Want to know what your home might be worth? Contact us for a FREE valuation!

Our team is ready to help you sell your home for the highest possible price ASAP

GET MORE INFORMATION





