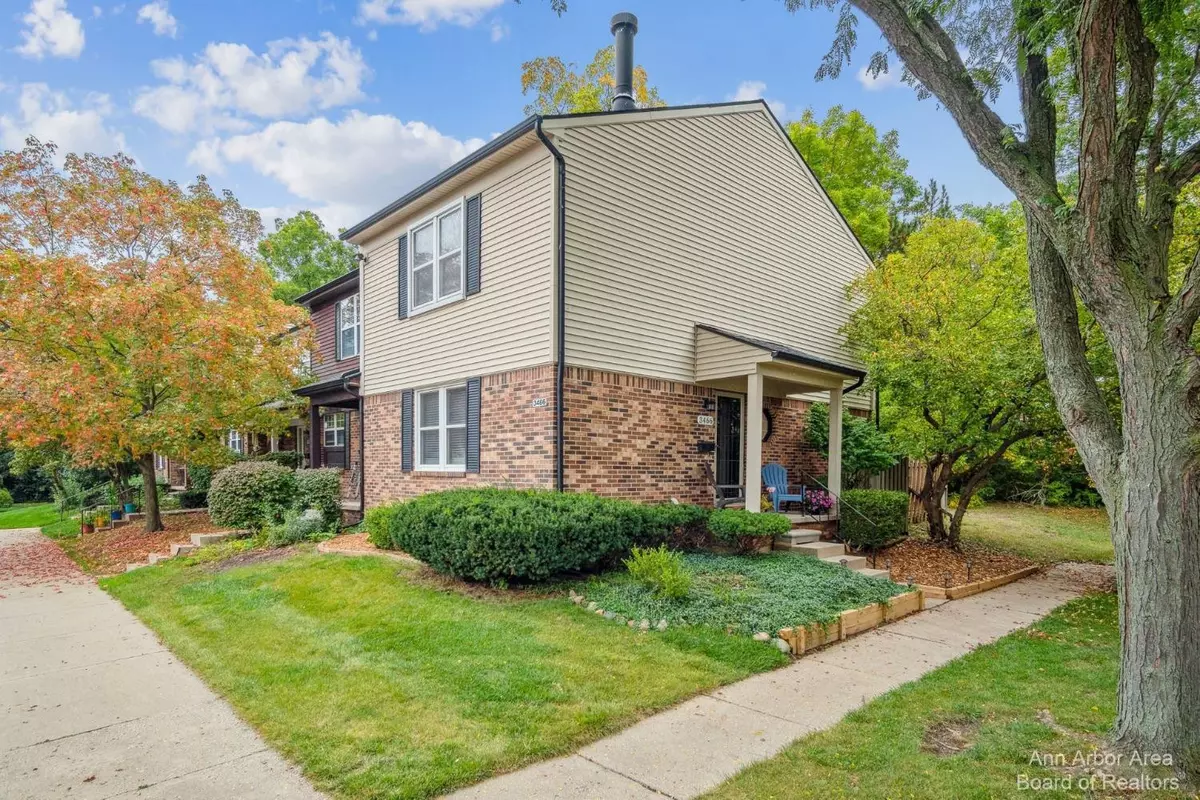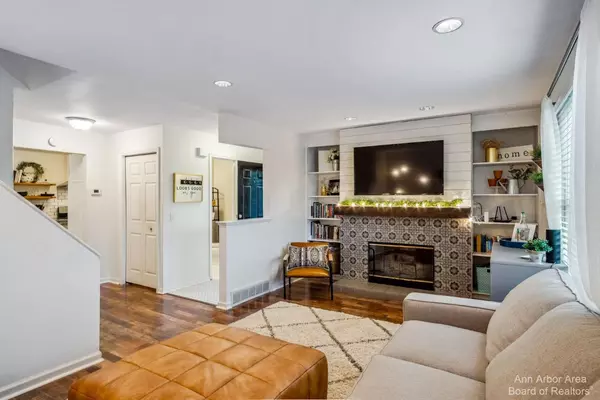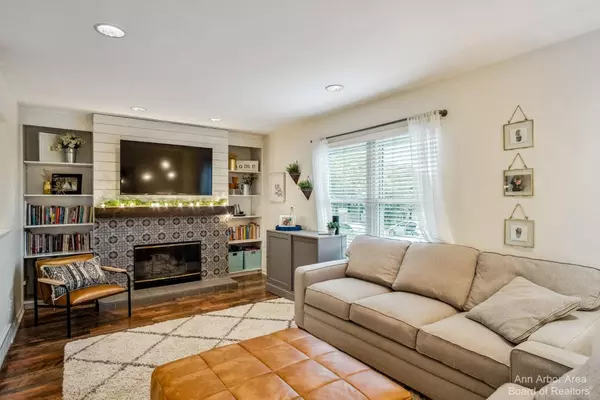$275,000
$275,000
For more information regarding the value of a property, please contact us for a free consultation.
3466 Burbank Drive Ann Arbor, MI 48105
3 Beds
3 Baths
1,280 SqFt
Key Details
Sold Price $275,000
Property Type Condo
Sub Type Condominium
Listing Status Sold
Purchase Type For Sale
Square Footage 1,280 sqft
Price per Sqft $214
Municipality Ann Arbor
Subdivision Chapel Hill Condo Sec 8
MLS Listing ID 23127999
Sold Date 10/27/23
Style Townhouse
Bedrooms 3
Full Baths 2
Half Baths 1
HOA Fees $273/mo
HOA Y/N true
Originating Board Michigan Regional Information Center (MichRIC)
Year Built 1988
Annual Tax Amount $6,417
Tax Year 2023
Property Description
OFFER DEADLINE MON 10/9 at noon. 3 BR available in Chapel Hill on Ann Arbor's NE side, on the bus line and just 4.5 miles to UM Hospital or 5.6 miles to St. Joe's. Cute as a button, the owners have transformed the home by remodeling the fireplace; adding granite counters, tile backsplash, hood vent, and open shelving in the kitchen; installing new LVP floors, painting, and updating lighting throughout the home. Two full bathrooms upstairs plus a refreshed powder room on the main fl with new tile. Primary bedroom features walk-in closet with organizers and a large vanity. Overhead lighting and updated doors and hardware throughout. Basement is partially finished and makes for a great recreational area and plenty of storage. Large deck and fenced off patio area with a treeline behind this en end unit with dedicated parking space right in front. Chapel Hill is a well-managed neighborhood with a pool, remodeled clubhouse with exercise equipment and acres of open greenspace and playgrounds. Sellers request occupancy through late November., Primary Bath end unit with dedicated parking space right in front. Chapel Hill is a well-managed neighborhood with a pool, remodeled clubhouse with exercise equipment and acres of open greenspace and playgrounds. Sellers request occupancy through late November., Primary Bath
Location
State MI
County Washtenaw
Area Ann Arbor/Washtenaw - A
Direction Off Green Rd
Rooms
Basement Full
Interior
Interior Features Ceramic Floor, Wood Floor, Eat-in Kitchen
Heating Natural Gas
Cooling Central Air
Fireplaces Number 1
Fireplaces Type Gas Log
Fireplace true
Appliance Dryer, Washer, Dishwasher, Microwave, Oven, Range, Refrigerator
Laundry Lower Level
Exterior
Exterior Feature Fenced Back, Patio, Deck(s)
Pool Outdoor/Inground
Utilities Available Natural Gas Connected, Cable Connected
Amenities Available Club House, Meeting Room, Pool
View Y/N No
Garage No
Building
Story 2
Sewer Public Sewer
Water Public
Architectural Style Townhouse
Structure Type Vinyl Siding,Brick
New Construction No
Schools
Elementary Schools Thurston
Middle Schools Clague
High Schools Huron
School District Ann Arbor
Others
HOA Fee Include Water,Trash,Snow Removal,Sewer,Lawn/Yard Care
Tax ID 09-09-14-100-390
Acceptable Financing Cash, Conventional
Listing Terms Cash, Conventional
Read Less
Want to know what your home might be worth? Contact us for a FREE valuation!

Our team is ready to help you sell your home for the highest possible price ASAP

GET MORE INFORMATION





