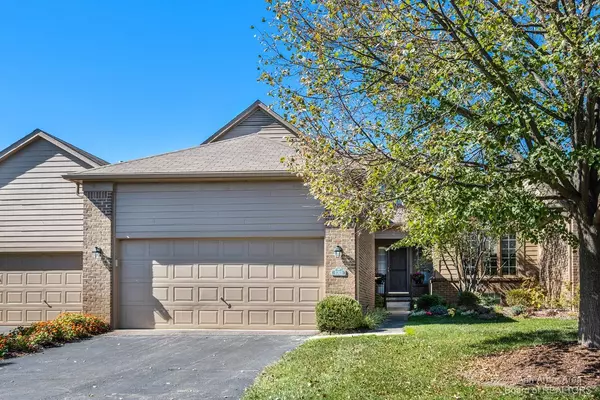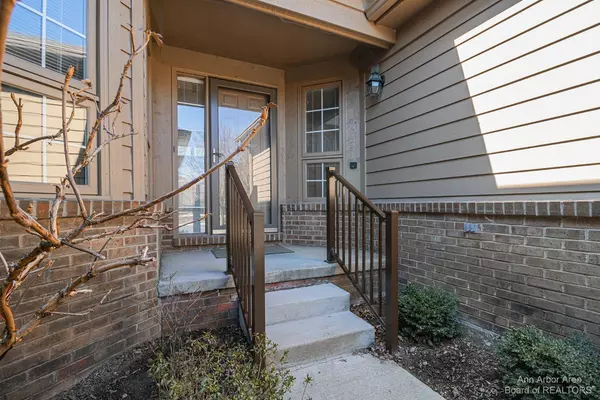$687,250
$619,000
11.0%For more information regarding the value of a property, please contact us for a free consultation.
1311 Laurel View Drive Ann Arbor, MI 48105
3 Beds
3 Baths
2,077 SqFt
Key Details
Sold Price $687,250
Property Type Condo
Sub Type Condominium
Listing Status Sold
Purchase Type For Sale
Square Footage 2,077 sqft
Price per Sqft $330
Municipality Ann Arbor Twp
Subdivision Laurel Gardens Condo
MLS Listing ID 55000
Sold Date 04/21/23
Style Townhouse
Bedrooms 3
Full Baths 2
Half Baths 1
HOA Fees $555/mo
HOA Y/N true
Originating Board Michigan Regional Information Center (MichRIC)
Year Built 1995
Annual Tax Amount $6,462
Tax Year 2023
Property Description
**Highest & Best Offers Due Friday, 4/7 @ 11 am** This beautifully renovated Laurel Gardens condo enjoys serene backyard views of trees, lawn & sparkling pond w/fountain. Redesigned 1st flr plan offers open sun-filled liv & din rm to spacious kitchen, 1st flr primary bdrm & study w/hickory hdwd flrs thru-out! Striking liv rm w/2 story wall of west facing windows & views flows into din area w/access to newer Trex deck. Newer chef's kitchen remodeled by Forward Design w/rich maple Brookhaven cabinets & granite ctops w/glass subway tile bksplash & SS Bosch appliances. Outstanding study w/custom blt-in cherry bookcases. 1st flr primary suite offers a quiet retreat w/cath ceiling & rear views. Splendid primary bath remodeled w/re-designed layout, W/I shower, dual vanity w/quartz ctop & attracti attractive 24'' stone look'' tile flr. Pd rm w/quartz ctop & decorated tile flr. Laundry rm w/newer W/D. 2nd floor has 2 addt'l bdrms & updated 2nd full bath w/quartz ctop. More updates incl. LED can lights, Chelsea plank hdwd flrs, & GFA & A/C (2015). Full basement has roughed-in plumbing & plenty of space to finish. Community has pool & tennis courts & gate access to Matthaei walking trails., Primary Bath, Rec Room: Space attractive 24'' stone look'' tile flr. Pd rm w/quartz ctop & decorated tile flr. Laundry rm w/newer W/D. 2nd floor has 2 addt'l bdrms & updated 2nd full bath w/quartz ctop. More updates incl. LED can lights, Chelsea plank hdwd flrs, & GFA & A/C (2015). Full basement has roughed-in plumbing & plenty of space to finish. Community has pool & tennis courts & gate access to Matthaei walking trails., Primary Bath, Rec Room: Space
Location
State MI
County Washtenaw
Area Ann Arbor/Washtenaw - A
Direction N Dixboro to Laurel View Dr.
Rooms
Basement Full
Interior
Interior Features Ceramic Floor, Garage Door Opener, Security System, Wood Floor, Eat-in Kitchen
Heating Forced Air, Natural Gas
Cooling Central Air
Fireplace false
Window Features Window Treatments
Appliance Dryer, Washer, Disposal, Dishwasher, Microwave, Oven, Range, Refrigerator
Laundry Main Level
Exterior
Exterior Feature Tennis Court(s), Porch(es), Deck(s)
Parking Features Attached
Garage Spaces 2.0
Utilities Available Storm Sewer Available, Natural Gas Connected, Cable Connected
Amenities Available Walking Trails, Tennis Court(s), Pool
Waterfront Description Pond
View Y/N No
Garage Yes
Building
Story 1
Sewer Public Sewer
Water Public
Architectural Style Townhouse
Structure Type Wood Siding,Brick
New Construction No
Schools
Elementary Schools King
Middle Schools Clague
High Schools Huron
School District Ann Arbor
Others
HOA Fee Include Water,Trash,Snow Removal,Lawn/Yard Care
Tax ID I-09-24-426-055
Acceptable Financing Cash, Conventional
Listing Terms Cash, Conventional
Read Less
Want to know what your home might be worth? Contact us for a FREE valuation!

Our team is ready to help you sell your home for the highest possible price ASAP

GET MORE INFORMATION





