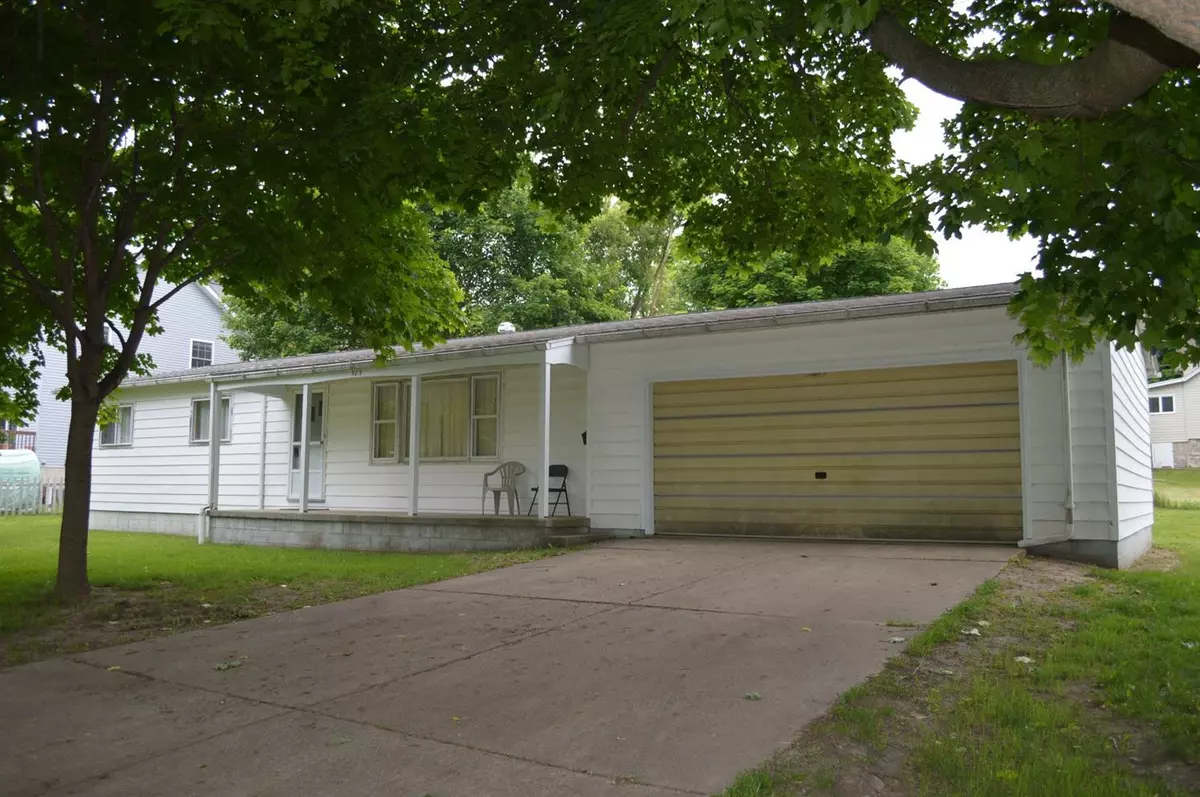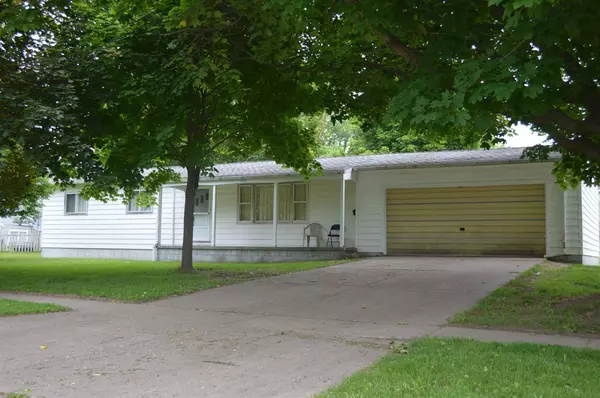$230,000
$235,000
2.1%For more information regarding the value of a property, please contact us for a free consultation.
503 Grant Street Chelsea, MI 48118
4 Beds
2 Baths
1,312 SqFt
Key Details
Sold Price $230,000
Property Type Single Family Home
Sub Type Single Family Residence
Listing Status Sold
Purchase Type For Sale
Square Footage 1,312 sqft
Price per Sqft $175
Municipality Chelsea
Subdivision James Congdons 2Nd Add
MLS Listing ID 23088803
Sold Date 06/30/21
Style Ranch
Bedrooms 4
Full Baths 1
Half Baths 1
HOA Y/N false
Year Built 1969
Annual Tax Amount $3,486
Tax Year 2020
Lot Size 9,875 Sqft
Acres 0.23
Property Sub-Type Single Family Residence
Property Description
Highest and Best Due Wednesday June 9th at 3:00 p.m. Welcome to Pure Chelsea, where Jiffy Mix and the Clock Tower are just two blocks away. The highly rated Chelsea School District is another advantage to join this community. Located centrally on Grant St., this home boasts 4 bedrooms, one full bath on the main floor and 1/2 bath in the basement. Hardwood floors throughout entry level of home, except for kitchen. The 2.5 car garage has it's own heater, electric and door opener. So much potential with this home; make one of the bedrooms an ensuite with large closet, you could also add another 1/2 bath upstairs, where originally one was to be built. Downstairs let your imagination soar, plenty of room for a workshop, and don't forget the room off to the side that would be perfect for a wine cellar, or a canning cellar. Very peaceful property, across the road from your home is a wide open field, if you watch long enough the friendly neighborhood deer will come wondering through. So come on over, welcome to the City of Chelsea.
Location
State MI
County Washtenaw
Area Ann Arbor/Washtenaw - A
Direction Exit 159 of of I-94, North to Summit St., turn left to Grant St, turn left to address
Rooms
Basement Daylight, Full
Interior
Interior Features Garage Door Opener, Water Softener/Owned, Wood Floor
Heating Forced Air
Fireplace false
Window Features Window Treatments
Appliance Range, Oven
Exterior
Exterior Feature Porch(es)
Parking Features Attached
Utilities Available Natural Gas Connected, Cable Connected
View Y/N No
Garage Yes
Building
Lot Description Sidewalk
Story 1
Sewer Public Sewer
Architectural Style Ranch
Structure Type Vinyl Siding
New Construction No
Schools
Elementary Schools South Meadows
Middle Schools Beach Middle
High Schools Chelsea High
School District Chelsea
Others
Tax ID 06-06-12-433-002
Acceptable Financing Cash, FHA, VA Loan, Conventional
Listing Terms Cash, FHA, VA Loan, Conventional
Read Less
Want to know what your home might be worth? Contact us for a FREE valuation!

Our team is ready to help you sell your home for the highest possible price ASAP
GET MORE INFORMATION





