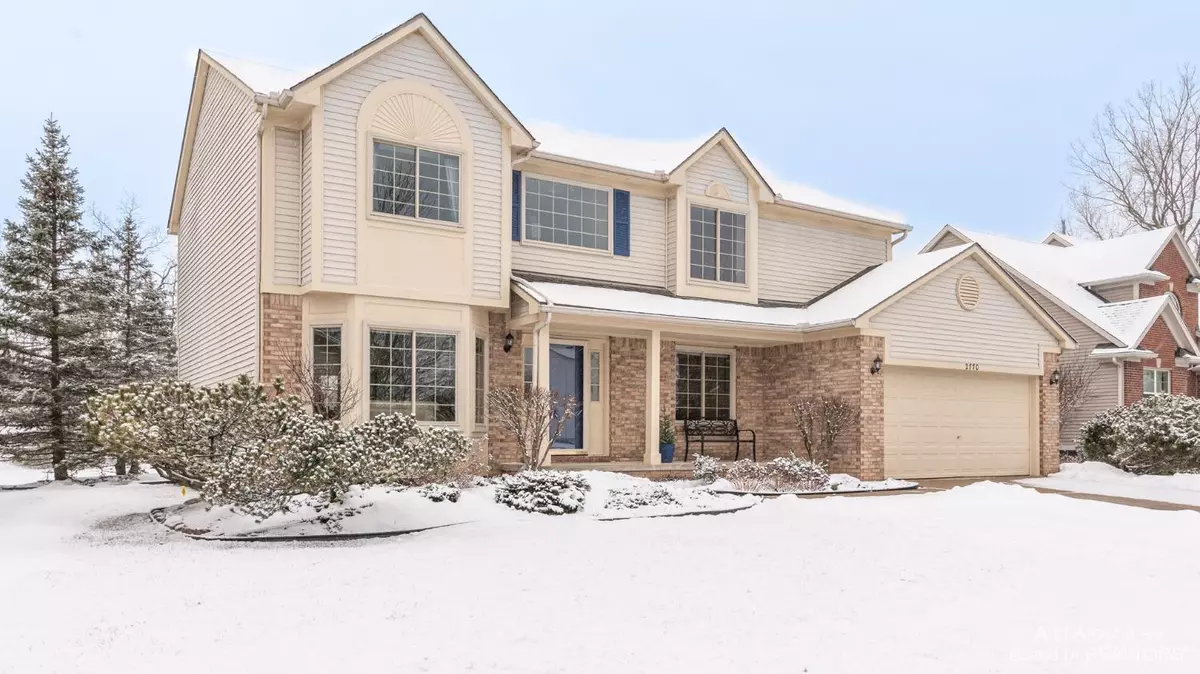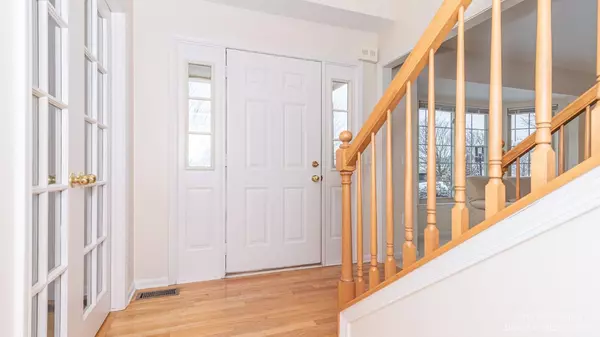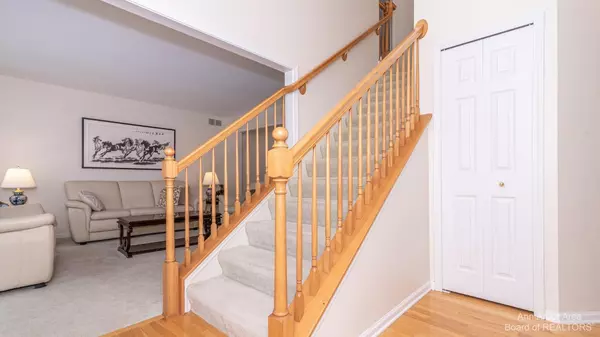$650,034
$529,000
22.9%For more information regarding the value of a property, please contact us for a free consultation.
2770 Mystic Ann Arbor, MI 48103
4 Beds
3 Baths
2,539 SqFt
Key Details
Sold Price $650,034
Property Type Single Family Home
Sub Type Single Family Residence
Listing Status Sold
Purchase Type For Sale
Square Footage 2,539 sqft
Price per Sqft $256
Municipality Pittsfield Charter Twp
Subdivision Arbor Creek
MLS Listing ID 23090917
Sold Date 04/12/23
Style Colonial
Bedrooms 4
Full Baths 2
Half Baths 1
HOA Fees $20/ann
HOA Y/N true
Originating Board Michigan Regional Information Center (MichRIC)
Year Built 1997
Annual Tax Amount $7,405
Tax Year 2023
Lot Size 0.318 Acres
Acres 0.32
Lot Dimensions 70x201x70x195
Property Description
Welcome home to this pristine, sun-filled 4 bed, 2.5 bath with main floor study and open concept kitchen. Impeccably maintained with many updates, including windows, furnace, AC, water heater, sump pump, washer & dryer, fresh paint and more. Enjoy an extra-large family room with studio ceiling and a cozy brick fireplace for warm family gatherings. The main floor office has French doors to make working from home a breeze. The 2nd floor offers four nicely-sized bedrooms, as well as a spacious owner's suite with a luxurious whirlpool tub, dual sinks, and a walk-in closet. Premium home site is large (approx. 200 feet deep), very private with beautiful landscaping for gorgeous views all year round. Owners installed an awning over the deck so you can enjoy lazy summer afternoons in the shade whi while you BBQ and enjoy the backyard. Huge partially finished basement for storage. Located in Ann Arbor school district and convenient to shopping (groceries and home goods), the Ann Arbor Ice Cube, and easy access to highways., Primary Bath, Rec Room: Partially Finished, Rec Room: Finished
Location
State MI
County Washtenaw
Area Ann Arbor/Washtenaw - A
Direction North off Waters Road
Rooms
Basement Other, Full
Interior
Interior Features Ceiling Fans, Ceramic Floor, Garage Door Opener, Hot Tub Spa, Laminate Floor, Wood Floor, Eat-in Kitchen
Heating Forced Air, Natural Gas
Cooling Central Air
Fireplaces Number 1
Fireplaces Type Gas Log
Fireplace true
Window Features Window Treatments
Appliance Dryer, Washer, Disposal, Dishwasher, Freezer, Microwave, Oven, Range, Refrigerator
Laundry Main Level
Exterior
Exterior Feature Porch(es), Deck(s)
Parking Features Attached
Garage Spaces 2.0
Utilities Available Natural Gas Connected, Cable Connected
View Y/N No
Garage Yes
Building
Lot Description Sidewalk, Site Condo
Story 2
Sewer Public Sewer
Water Public
Architectural Style Colonial
Structure Type Vinyl Siding,Brick
New Construction No
Schools
Elementary Schools Lawton, Lawton
Middle Schools Slauson, Slauson
High Schools Pioneer, Pioneer
School District Ann Arbor
Others
Tax ID 12-06-310-064
Acceptable Financing Cash, FHA, Conventional
Listing Terms Cash, FHA, Conventional
Read Less
Want to know what your home might be worth? Contact us for a FREE valuation!

Our team is ready to help you sell your home for the highest possible price ASAP

GET MORE INFORMATION





