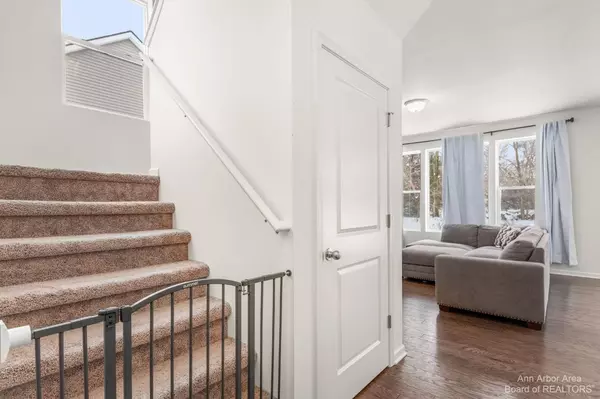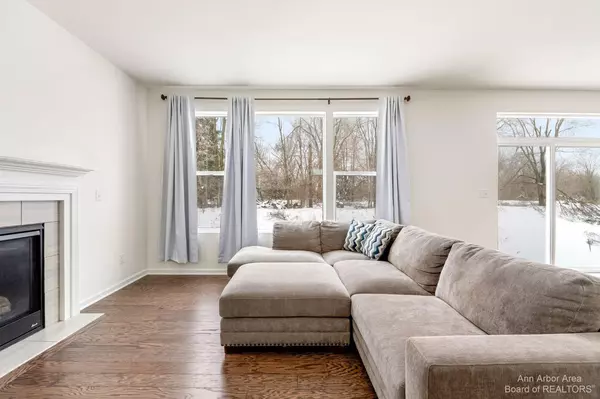$405,000
$409,000
1.0%For more information regarding the value of a property, please contact us for a free consultation.
126 Campolina Road #4 Chelsea, MI 48118
3 Beds
3 Baths
1,592 SqFt
Key Details
Sold Price $405,000
Property Type Single Family Home
Sub Type Single Family Residence
Listing Status Sold
Purchase Type For Sale
Square Footage 1,592 sqft
Price per Sqft $254
Municipality Sylvan Twp
Subdivision Westchester Farms Condo
MLS Listing ID 23112583
Sold Date 05/25/23
Style Colonial
Bedrooms 3
Full Baths 2
Half Baths 1
HOA Fees $108/qua
HOA Y/N true
Year Built 2022
Annual Tax Amount $3,167
Tax Year 2022
Lot Size 8,172 Sqft
Acres 0.19
Property Sub-Type Single Family Residence
Property Description
This barely lived-in newer(less than 1 year old) construction home could be yours! Norfolk's highly sought-after Eaton Plan and no waiting for construction. The spacious foyer allows guests to flow into the light-filled living/dining area that features a gas fireplace perfect for those chilly nights. Kitchen with quartz counters and a useable breakfast bar(you can get a stool and legs under it) stainless appliances and a generous size walk-in pantry. Upstairs you will find a spacious primary suite and 2 additional bedrooms hall bath and a laundry room. Enjoy neighborhood living just one mile from downtown Chelsea and all that they have to offer. Minutes to M-52 and I-94 for easy commuting., Primary Bath
Location
State MI
County Washtenaw
Area Ann Arbor/Washtenaw - A
Direction GPS
Rooms
Basement Full
Interior
Interior Features Garage Door Opener, Laminate Floor, Eat-in Kitchen
Heating Forced Air
Cooling Central Air
Fireplaces Number 1
Fireplaces Type Gas Log
Fireplace true
Appliance Washer, Refrigerator, Range, Oven, Microwave, Dryer, Disposal, Dishwasher
Laundry Upper Level
Exterior
Exterior Feature Porch(es)
Parking Features Attached
Garage Spaces 2.0
Utilities Available Natural Gas Connected, Storm Sewer
View Y/N No
Garage Yes
Building
Lot Description Sidewalk
Story 2
Sewer Public Sewer
Water Public
Architectural Style Colonial
Structure Type Vinyl Siding
New Construction No
Schools
School District Chelsea
Others
HOA Fee Include Other,Trash
Tax ID F-06-11-410-004
Acceptable Financing Cash, Conventional
Listing Terms Cash, Conventional
Read Less
Want to know what your home might be worth? Contact us for a FREE valuation!

Our team is ready to help you sell your home for the highest possible price ASAP
GET MORE INFORMATION





