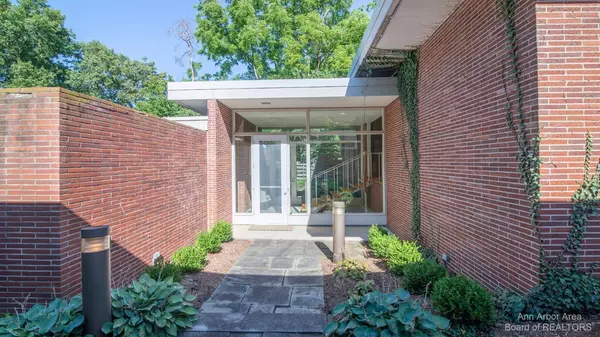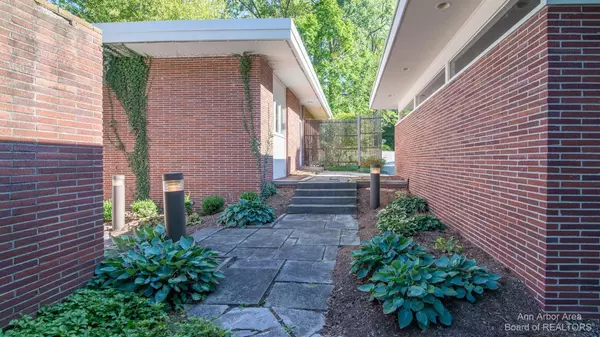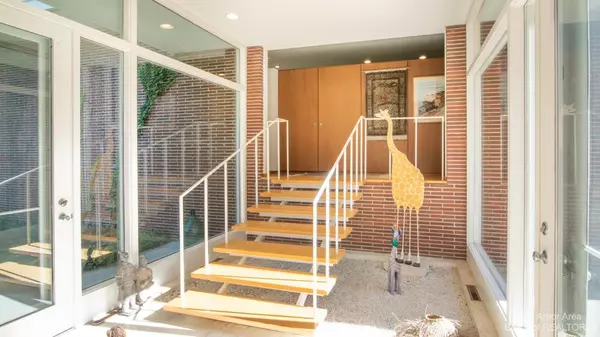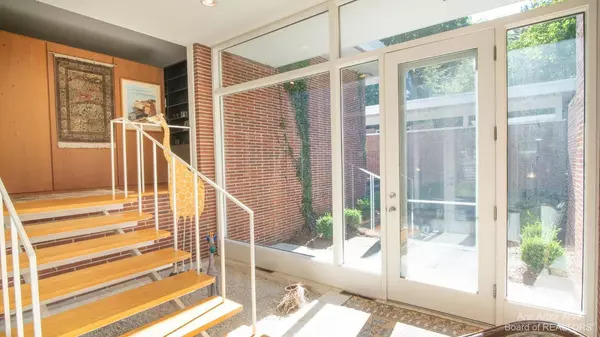$922,500
$995,000
7.3%For more information regarding the value of a property, please contact us for a free consultation.
2601 Heather Way Ann Arbor, MI 48104
3 Beds
3 Baths
2,377 SqFt
Key Details
Sold Price $922,500
Property Type Single Family Home
Sub Type Single Family Residence
Listing Status Sold
Purchase Type For Sale
Square Footage 2,377 sqft
Price per Sqft $388
Municipality Ann Arbor
Subdivision Assrs 41 - Ann Arbor
MLS Listing ID 23124383
Sold Date 01/31/23
Style Contemporary
Bedrooms 3
Full Baths 3
HOA Y/N false
Originating Board Michigan Regional Information Center (MichRIC)
Year Built 1962
Annual Tax Amount $13,654
Tax Year 2022
Lot Size 0.450 Acres
Acres 0.45
Property Description
This is a Mid-Century like no other! Situated in the Heart of Ann Arbor Hills, this mint-condition Contemporary, designed by architects Edward Olencki and Joseph Albano, is a stunning representation of sleek modernism and natural beauty. A glass-enclosed central entryway with private courtyard creates a perfect transition between the living and sleeping quarters. Up the floating staircase is the expansive living room with walls of windows, brick-surround fireplace and access to an impressive patio and courtyard area. The adjacent formal dining room has classic built-ins and sweeping courtyard views. The kitchen has been nicely updated with granite and stainless. There's also a tv room or second home office with attached full bath and courtyard access. The bedroom wing has a Primary suite w with full bath, wall of windows and door to courtyard, and two additional bedrooms with an updated hallway bath. The lower level with extra tall ceiling is a blank slate awaiting its future transformation. On a picture-perfect .45-acre setting of towering trees and mature plantings, this home effortlessly embraces its natural surroundings from every room!, Primary Bath, Rec Room: Space
Location
State MI
County Washtenaw
Area Ann Arbor/Washtenaw - A
Direction Arlington to WEST on Heather Way
Rooms
Basement Partial
Interior
Interior Features Ceramic Floor, Garage Door Opener, Wood Floor, Eat-in Kitchen
Heating Forced Air, Natural Gas
Cooling Central Air
Fireplaces Number 1
Fireplace true
Appliance Dryer, Washer, Dishwasher, Microwave, Oven, Range, Refrigerator
Laundry Main Level
Exterior
Exterior Feature Porch(es), Patio
Garage Spaces 2.0
Utilities Available Natural Gas Connected
View Y/N No
Garage Yes
Building
Story 1
Sewer Public Sewer
Water Public
Architectural Style Contemporary
Structure Type Brick
New Construction No
Schools
Elementary Schools Burns Park
Middle Schools Tappan
High Schools Huron
School District Ann Arbor
Others
Tax ID 09-09-34-111-009
Acceptable Financing Cash, Conventional
Listing Terms Cash, Conventional
Read Less
Want to know what your home might be worth? Contact us for a FREE valuation!

Our team is ready to help you sell your home for the highest possible price ASAP

GET MORE INFORMATION





