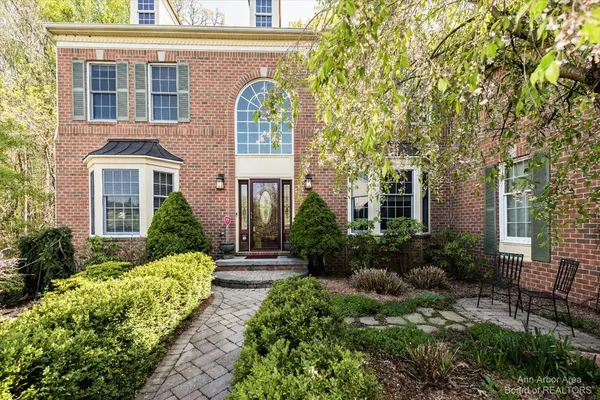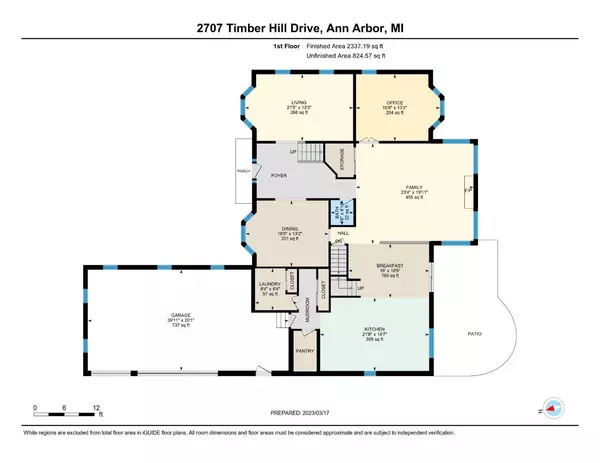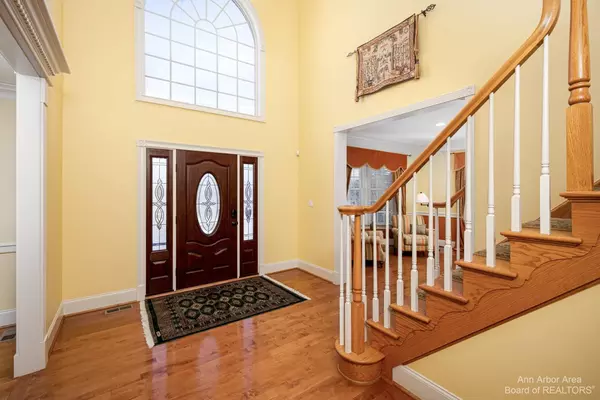$1,085,000
$1,159,000
6.4%For more information regarding the value of a property, please contact us for a free consultation.
2707 Timber Hill Drive Ann Arbor, MI 48103
4 Beds
5 Baths
4,373 SqFt
Key Details
Sold Price $1,085,000
Property Type Single Family Home
Sub Type Single Family Residence
Listing Status Sold
Purchase Type For Sale
Square Footage 4,373 sqft
Price per Sqft $248
Municipality Scio Twp
Subdivision Walnut Ridge Site Condo
MLS Listing ID 23126773
Sold Date 06/30/23
Style Contemporary
Bedrooms 4
Full Baths 4
Half Baths 1
HOA Fees $141/ann
HOA Y/N true
Originating Board Michigan Regional Information Center (MichRIC)
Year Built 2004
Annual Tax Amount $16,236
Tax Year 2022
Lot Size 0.530 Acres
Acres 0.53
Property Description
Quality Toll Brothers construction w/this impressive contemporary brick home in the Walnut Ridge neighborhood! From the moment you walk into the two-story foyer w/sweeping staircase, you will be surrounded by luxurious details. Hardwd flrs found throughout welcome you into the frml living rm & dining rm. An office w/built-ins provides a convenient workspace, & the great room w/ 2-story stone fireplace & stunning views of the wooded lot will take your breath away. The chef's kitchen is truly remarkable- boasting granite counters, pro grade appliances, & even a walk-in pantry! Upstairs are 4 bedrms and 3 baths - including an incredible primary suite featuring gas fireplace, tray ceiling, dual closets plus large ensuite bath complete w/soaking tub & separate shower; as well as its very own pr private sitting area/study space. The expansive walkup lower level has been beautifully finished too- featuring daylight windows, bringing in plenty of natural light to enjoy while relaxing in the family room next to the Franklin Stove or exercising in your private exercise rm & hitting your indoor sauna after. Outside, enjoy the sounds of nature w/ the water feature & the beautiful gardens on the brick paver patio. Whole house generator too!, Primary Bath
Location
State MI
County Washtenaw
Area Ann Arbor/Washtenaw - A
Direction Off N. Maple between M-14 & Craig
Rooms
Basement Daylight, Full
Interior
Interior Features Attic Fan, Ceramic Floor, Garage Door Opener, Generator, Hot Tub Spa, Security System, Wood Floor, Eat-in Kitchen
Heating Forced Air, Natural Gas, None
Cooling Central Air
Fireplaces Number 3
Fireplaces Type Wood Burning, Gas Log
Fireplace true
Window Features Window Treatments
Appliance Dryer, Washer, Disposal, Dishwasher, Oven, Range, Refrigerator
Laundry Main Level
Exterior
Exterior Feature Patio
Parking Features Attached
Garage Spaces 3.0
Utilities Available Natural Gas Connected, Cable Connected
Amenities Available Walking Trails
View Y/N No
Garage Yes
Building
Lot Description Site Condo
Story 2
Sewer Public Sewer
Water Public
Architectural Style Contemporary
Structure Type Brick
New Construction No
Schools
Elementary Schools Abbot
Middle Schools Forsythe
High Schools Skyline
School District Ann Arbor
Others
Tax ID H-08-13-450-032
Acceptable Financing Cash, VA Loan, Conventional
Listing Terms Cash, VA Loan, Conventional
Read Less
Want to know what your home might be worth? Contact us for a FREE valuation!

Our team is ready to help you sell your home for the highest possible price ASAP

GET MORE INFORMATION





