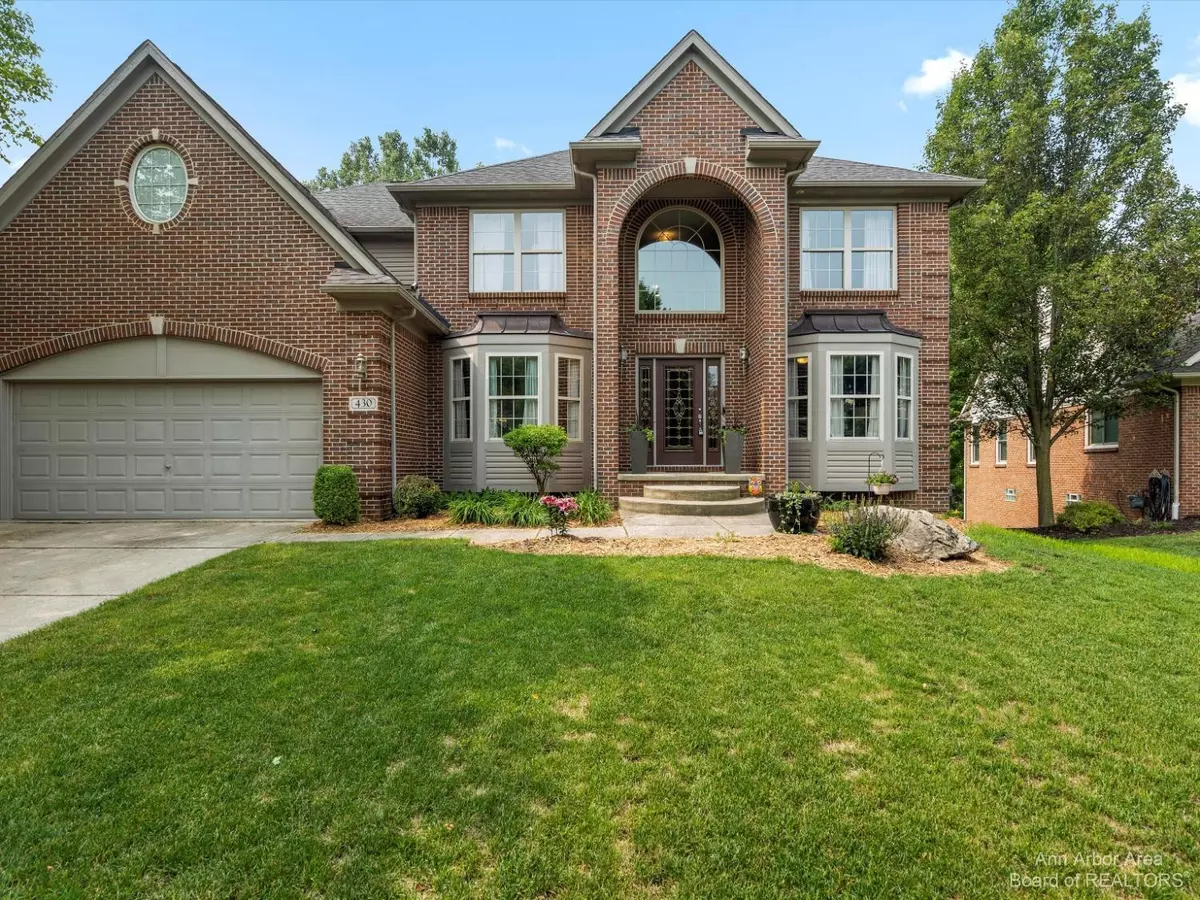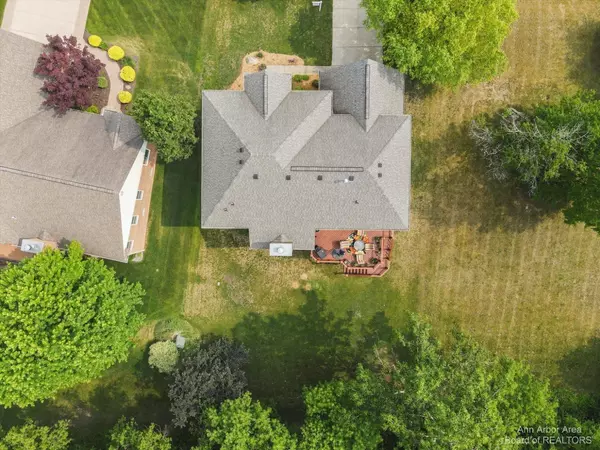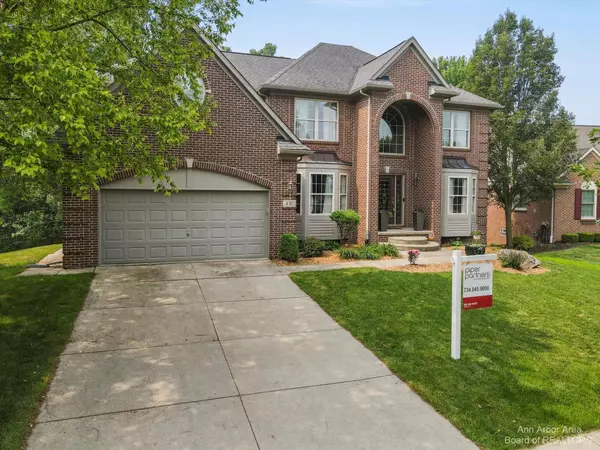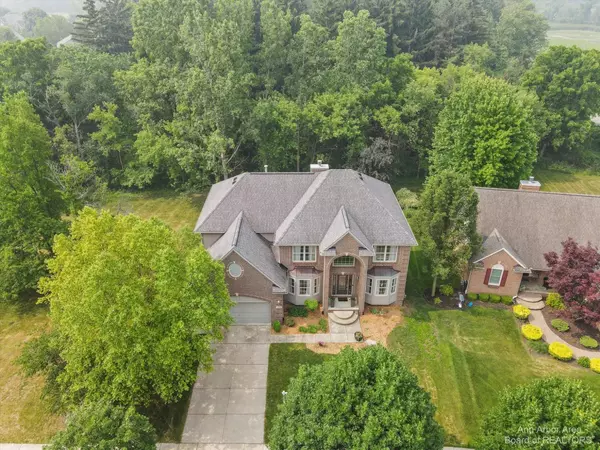$600,000
$600,000
For more information regarding the value of a property, please contact us for a free consultation.
430 Fairways Lane Chelsea, MI 48118
4 Beds
3 Baths
3,485 SqFt
Key Details
Sold Price $600,000
Property Type Single Family Home
Sub Type Single Family Residence
Listing Status Sold
Purchase Type For Sale
Square Footage 3,485 sqft
Price per Sqft $172
Municipality Chelsea
Subdivision Chelsea Fairways
MLS Listing ID 23127364
Sold Date 08/04/23
Style Contemporary
Bedrooms 4
Full Baths 2
Half Baths 1
HOA Fees $22/ann
HOA Y/N false
Year Built 2004
Annual Tax Amount $7,457
Tax Year 2022
Lot Size 8,973 Sqft
Acres 0.21
Property Sub-Type Single Family Residence
Property Description
Fairways of Chelsea prestigious 2 story home has it all! - 4 bedrooms up, large primary suite w luxury bath and to-die-for walk in closet w/natural light. 3 Additional large, well lit bedrooms 2 with walk in cosets. Upstairs laundry. 2 story living room w/ wood burning fireplace. large arch transom widow in 2 story foyer lets in tons of light & creates a gracious and spacious feeling entry. Formal front living room and formal dining room-bring your 10-seat formal dining set! Large home office w/French doors perfect for study area or work from home space. Spacious kitchen breakfast area features cherry 42 cabinets & large center island w/bar seating for 3-4 people. Large panty. Lovely southwest facing back porch directly off of breakfast area is perfect for summer entertaining and is very p private - backs to woods with open space on one side - best lot in the neighborhood!! 9' Walkout basement plumbed for bath, ready to be finished into additional living area. Easy 20 min commute to Ann Arbor. Come out to Chelsea-small town living at its finest, top rated Chelsea schools, get the luxury space you have been looking for w/o high Ann Arbor prices! This one has it all., Primary Bath, Rec Room: Space
Location
State MI
County Washtenaw
Area Ann Arbor/Washtenaw - A
Direction Located at Old US Hwy 12 and Freer Rd. > Fairways Lane.
Rooms
Basement Full, Walk-Out Access
Interior
Interior Features Ceiling Fan(s), Ceramic Floor, Garage Door Opener, Hot Tub Spa, Wood Floor, Eat-in Kitchen
Heating Forced Air
Cooling Central Air
Fireplaces Number 1
Fireplaces Type Wood Burning
Fireplace true
Window Features Window Treatments
Appliance Washer, Refrigerator, Range, Oven, Microwave, Dryer, Dishwasher
Laundry Upper Level
Exterior
Exterior Feature Porch(es), Deck(s)
Parking Features Attached
Garage Spaces 2.0
Utilities Available Natural Gas Connected, Cable Connected, Storm Sewer
View Y/N No
Garage Yes
Building
Lot Description Sidewalk
Story 2
Sewer Public Sewer
Water Public
Architectural Style Contemporary
Structure Type Brick,Vinyl Siding
New Construction No
Schools
School District Chelsea
Others
HOA Fee Include None
Tax ID 060718335066
Acceptable Financing Cash, VA Loan, Conventional
Listing Terms Cash, VA Loan, Conventional
Read Less
Want to know what your home might be worth? Contact us for a FREE valuation!

Our team is ready to help you sell your home for the highest possible price ASAP
GET MORE INFORMATION





