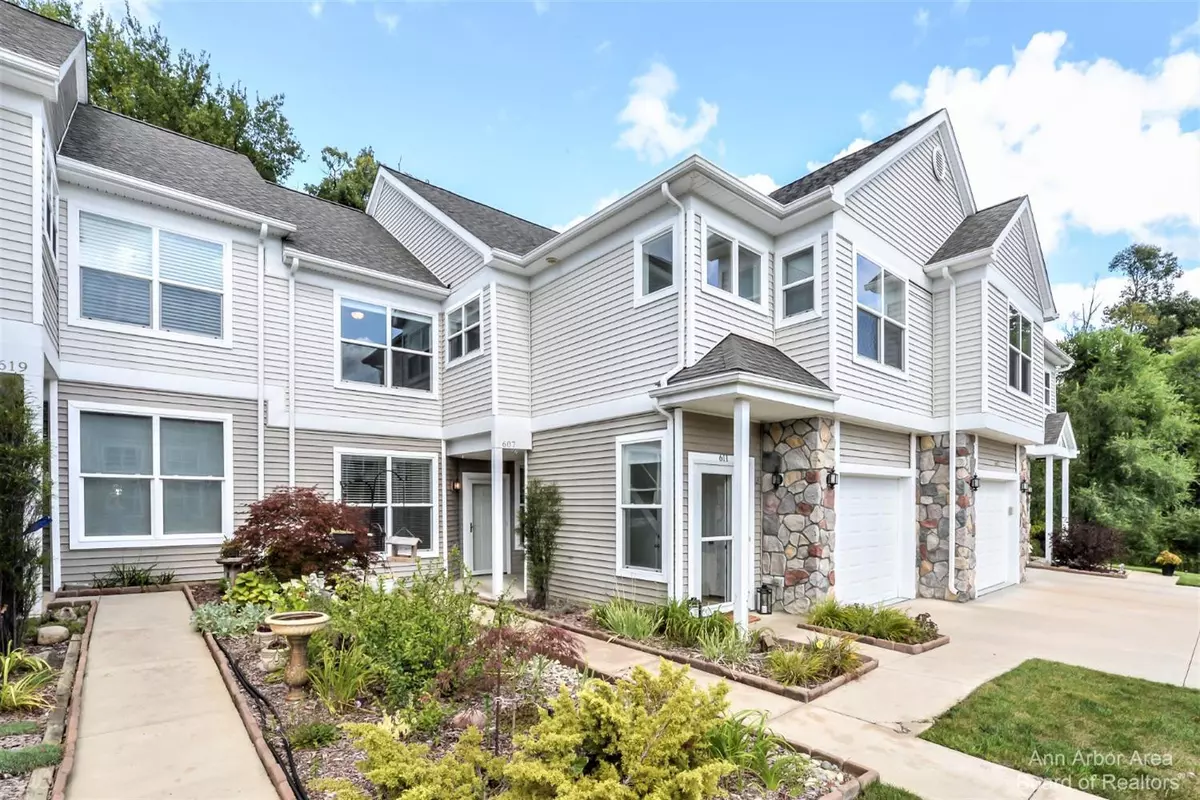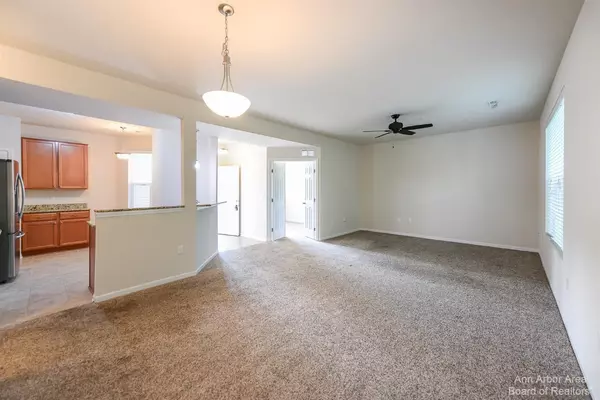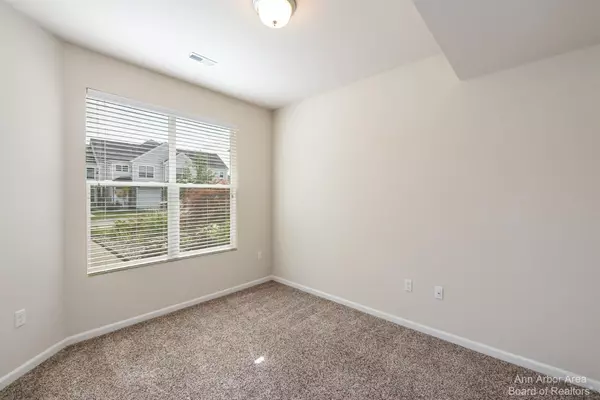$310,000
$309,900
For more information regarding the value of a property, please contact us for a free consultation.
607 Pebblestone Lane Chelsea, MI 48118
2 Beds
2 Baths
Key Details
Sold Price $310,000
Property Type Condo
Sub Type Condominium
Listing Status Sold
Purchase Type For Sale
Municipality Chelsea
Subdivision Fieldstone Village #2
MLS Listing ID 23127909
Sold Date 10/23/23
Style Ranch
Bedrooms 2
Full Baths 2
HOA Fees $300/mo
HOA Y/N true
Originating Board Michigan Regional Information Center (MichRIC)
Year Built 2017
Annual Tax Amount $6,271
Tax Year 2023
Property Sub-Type Condominium
Property Description
True ranch-style condo living (no stairs) in Chelsea's premier Fieldstone Village. Freshly painted & professionally cleaned. The wooded surroundings provide a private setting with all the sights & sounds nature has to offer. This lovely light-filled condo has a primary suite with a walk-in closet, huge vanity with dual sinks & adaptable shower option. Equally impressive is the guest bedroom adjacent to the full hall bath. Additional flex room is perfect for a home office/guest room/ or formal dining area. The nicely updated kitchen boasts granite counters, stainless steel appliances, solid wood cabinetry, breakfast nook & serving bar overlooking the open-concept living/dining area. Perfect for entertaining, or enjoying your patio area. Bring your grill! Well-appointed laundry room with a n new washer/dryer is just off the att. garage., Primary Bath new washer/dryer is just off the att. garage., Primary Bath
Location
State MI
County Washtenaw
Area Ann Arbor/Washtenaw - A
Direction US 12 to Fieldstone Village
Interior
Interior Features Ceiling Fans, Ceramic Floor, Garage Door Opener, Hot Tub Spa, Eat-in Kitchen
Heating Forced Air
Cooling Central Air
Fireplace false
Window Features Window Treatments
Appliance Dryer, Washer, Disposal, Dishwasher, Microwave, Oven, Range, Refrigerator
Laundry Main Level
Exterior
Exterior Feature Patio
Parking Features Attached
Garage Spaces 1.0
Utilities Available Storm Sewer, Natural Gas Connected, Cable Connected
Amenities Available Pool
View Y/N No
Garage Yes
Building
Lot Description Sidewalk, Site Condo
Sewer Public Sewer
Water Public
Architectural Style Ranch
Structure Type Stone,Vinyl Siding
New Construction No
Schools
School District Chelsea
Others
HOA Fee Include Water,Snow Removal,Lawn/Yard Care
Tax ID 060612365023
Acceptable Financing Cash, Conventional
Listing Terms Cash, Conventional
Read Less
Want to know what your home might be worth? Contact us for a FREE valuation!

Our team is ready to help you sell your home for the highest possible price ASAP
GET MORE INFORMATION





