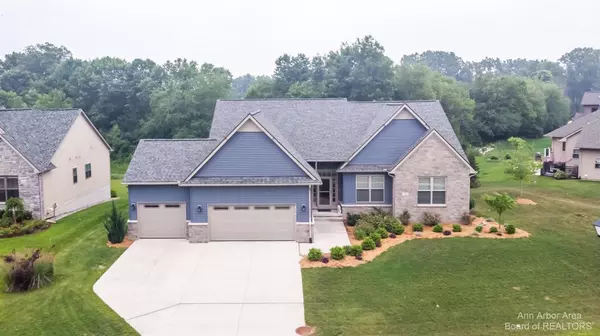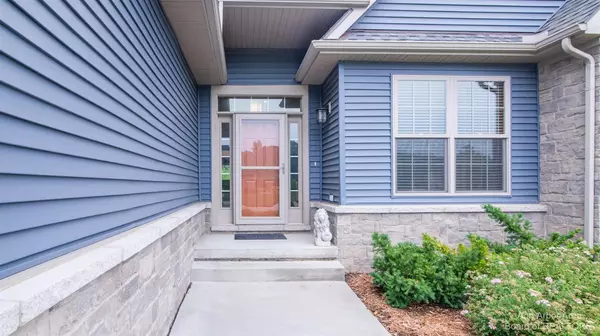$840,000
$875,000
4.0%For more information regarding the value of a property, please contact us for a free consultation.
1437 N Whispering Maples Drive Ann Arbor, MI 48108
3 Beds
3 Baths
2,240 SqFt
Key Details
Sold Price $840,000
Property Type Single Family Home
Sub Type Single Family Residence
Listing Status Sold
Purchase Type For Sale
Square Footage 2,240 sqft
Price per Sqft $375
Municipality Pittsfield Charter Twp
Subdivision Lohr Woods
MLS Listing ID 23128534
Sold Date 09/15/23
Style Ranch
Bedrooms 3
Full Baths 3
HOA Fees $16/ann
HOA Y/N true
Originating Board Michigan Regional Information Center (MichRIC)
Year Built 2018
Annual Tax Amount $16,023
Tax Year 2023
Lot Size 0.320 Acres
Acres 0.32
Property Description
This beautiful Lohr Woods home provides the convenience of main floor living with the luxury of high-end new construction finishes. Spacious great room has vaulted ceilings and a stunning fireplace. Cook's kitchen includes quartz counters and black stainless appliances with two ovens and gas cooktop. Luxurious primary bedroom suite has an en suite bath with 2 sinks, 2 shower heads, along with a large walk-in closet with organization system. Main floor also includes a second bedroom, second full bath, and a flexible den/office, perfect for potential work from home space. The professionally finished lower level features a second full kitchen with granite counters and fantastic bar area, large rec room space, game room, another bedroom, full bath, and the opportunity to walk right out t to the backyard. Other features include an elevated screened porch, whole house natural gas generator, 3 zone HVAC system, huge 3 car garage, and nearly $100,000 in landscaping, paver patio space, sprinkler system, hot tub, and backing to a tree line. With almost 4000 total finished square feet, low township taxes, and just 10 minutes to Downtown AA, this is truly a special home!, Primary Bath, Rec Room: Finished
Location
State MI
County Washtenaw
Area Ann Arbor/Washtenaw - A
Direction Lohr to St. James to Whispering Maples Dr. N
Rooms
Basement Walk Out, Slab, Full
Interior
Interior Features Ceiling Fans, Ceramic Floor, Garage Door Opener, Hot Tub Spa, Wood Floor, Eat-in Kitchen
Heating Forced Air, Natural Gas
Cooling Central Air
Fireplaces Number 1
Fireplaces Type Gas Log
Fireplace true
Window Features Window Treatments
Appliance Dryer, Washer, Disposal, Dishwasher, Microwave, Oven, Range, Refrigerator
Laundry Main Level
Exterior
Exterior Feature Porch(es), Patio
Parking Features Attached
Garage Spaces 3.0
Utilities Available Storm Sewer Available, Natural Gas Connected, Cable Connected
Amenities Available Detached Unit
View Y/N No
Garage Yes
Building
Lot Description Sidewalk, Site Condo
Story 1
Sewer Public Sewer
Water Public
Architectural Style Ranch
Structure Type Vinyl Siding,Brick
New Construction No
Schools
School District Saline
Others
HOA Fee Include Lawn/Yard Care
Tax ID L-12-20-211-030
Acceptable Financing Cash, FHA, VA Loan, Conventional
Listing Terms Cash, FHA, VA Loan, Conventional
Read Less
Want to know what your home might be worth? Contact us for a FREE valuation!

Our team is ready to help you sell your home for the highest possible price ASAP

GET MORE INFORMATION





