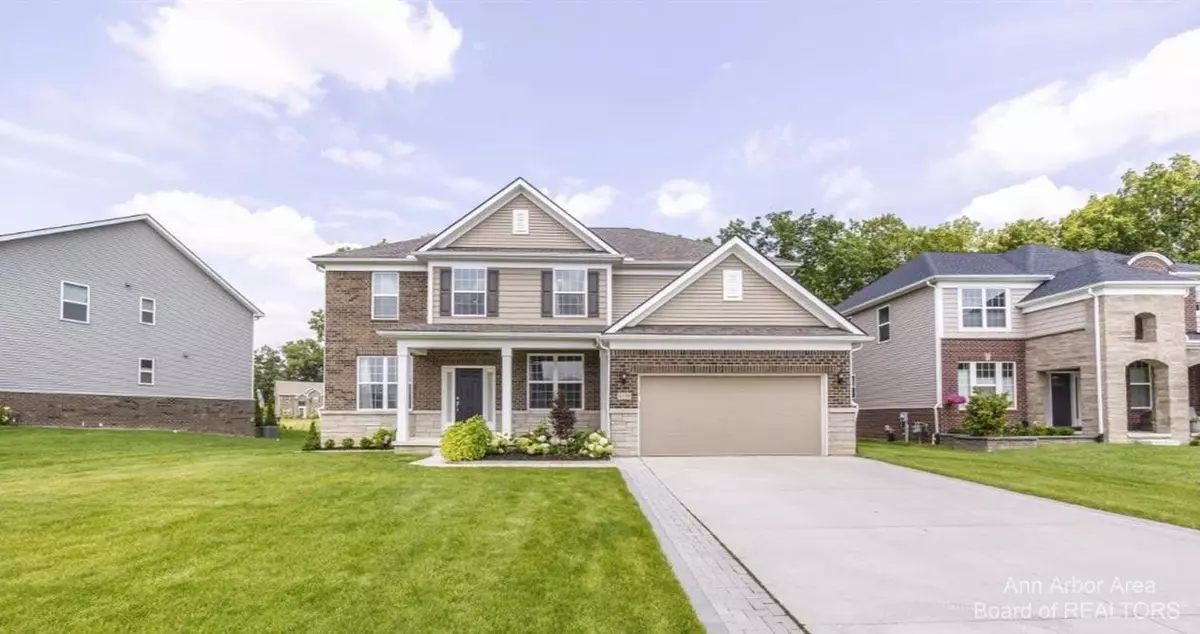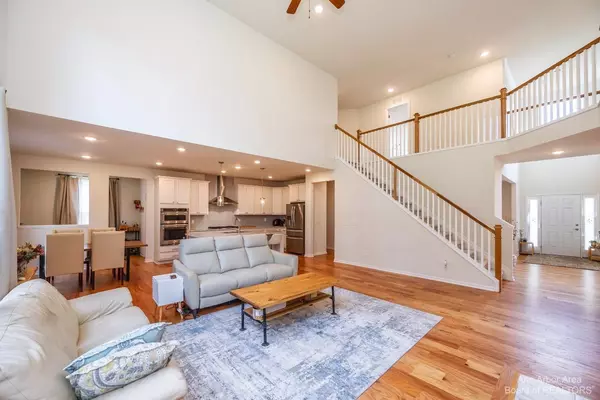$763,425
$769,900
0.8%For more information regarding the value of a property, please contact us for a free consultation.
5719 WHISPERING SPRINGS Drive Ann Arbor, MI 48108
4 Baths
3,495 SqFt
Key Details
Sold Price $763,425
Property Type Single Family Home
Sub Type Single Family Residence
Listing Status Sold
Purchase Type For Sale
Square Footage 3,495 sqft
Price per Sqft $218
Municipality Pittsfield Charter Twp
Subdivision Pittsfield Glen
MLS Listing ID 23128542
Sold Date 09/08/23
Style Contemporary
Full Baths 3
Half Baths 1
HOA Fees $75/ann
HOA Y/N true
Originating Board Michigan Regional Information Center (MichRIC)
Year Built 2020
Annual Tax Amount $11,555
Tax Year 2023
Lot Size 10,149 Sqft
Acres 0.23
Property Description
This is a new, approx 3500sqft, 3 year old gorgeous house built by Pulte Builders in Ann Arbor. 5 bedrooms and 3.5 bathrooms with a beautiful tree-lined back yard. The features include extra upgrades added by the owner after the completed build. These owner-added upgrades include an extended drive way, Trex deck with metal railings, sprinkler system, new sodding, and an additional water-saving lawn irrigation meter. This house is sunny and bright with surrounding big windows and high ceilings in the great room, and a beautiful wood floors on the 1st floor. 42 inch white cabinets, stainless appliances, built-in oven and back splash in the kitchen, a big pantry and a big island, as well as separate extra space for a working station. The upgraded metal/wood staircase leads to 4 bedrooms upst upstairs. Master bedroom suite which has seamless upgraded shower door in the bathroom and has a big closet. 2nd bedroom has its own bathroom. The 3rd bedroom and 4th bedroom has a Jack and Jill bathroom. Very clean basement which has rough plumbing for a future bathroom. Low property tax and close to shopping, walking trail, and very easy access to freeways. This is a rare find and only 3 years old! A perfect home in the Pittsfield Glen!, Primary Bath, Rec Room: Space upstairs. Master bedroom suite which has seamless upgraded shower door in the bathroom and has a big closet. 2nd bedroom has its own bathroom. The 3rd bedroom and 4th bedroom has a Jack and Jill bathroom. Very clean basement which has rough plumbing for a future bathroom. Low property tax and close to shopping, walking trail, and very easy access to freeways. This is a rare find and only 3 years old! A perfect home in the Pittsfield Glen!, Primary Bath, Rec Room: Space
Location
State MI
County Washtenaw
Area Ann Arbor/Washtenaw - A
Direction WASHTENAW SOUTH, TURN RIGHT TO PLATT RD TO PITTSFIELD GLAN SUBDIVISION
Rooms
Basement Full
Interior
Interior Features Ceramic Floor, Garage Door Opener, Laminate Floor, Wood Floor
Heating Forced Air, Natural Gas, None
Cooling Central Air
Fireplaces Type Gas Log
Fireplace true
Appliance Dryer, Washer, Disposal, Dishwasher, Microwave, Oven, Range, Refrigerator
Laundry Main Level
Exterior
Exterior Feature Porch(es), Deck(s)
Parking Features Attached
Garage Spaces 2.0
Utilities Available Natural Gas Connected
View Y/N No
Garage Yes
Building
Lot Description Sidewalk, Site Condo
Story 2
Sewer Public Sewer
Water Public
Architectural Style Contemporary
Structure Type Vinyl Siding,Brick
New Construction No
Schools
Elementary Schools Mitchell
Middle Schools Scarlett
High Schools Huron
School District Ann Arbor
Others
Tax ID L1222401028
Acceptable Financing Cash, FHA, VA Loan, Conventional
Listing Terms Cash, FHA, VA Loan, Conventional
Read Less
Want to know what your home might be worth? Contact us for a FREE valuation!

Our team is ready to help you sell your home for the highest possible price ASAP

GET MORE INFORMATION





