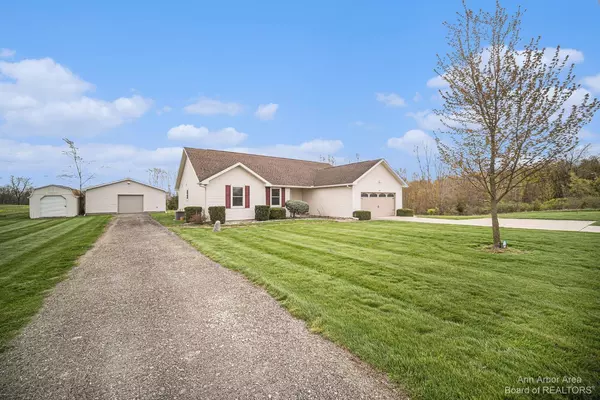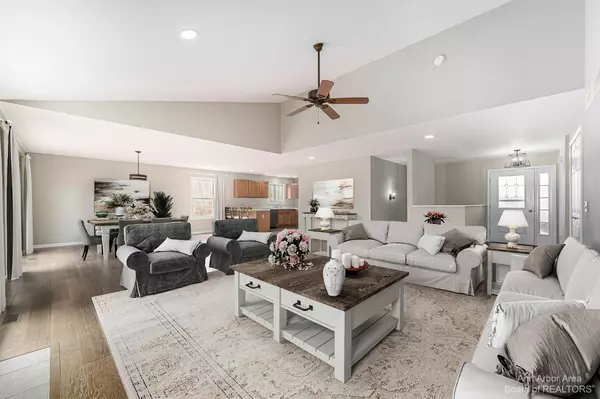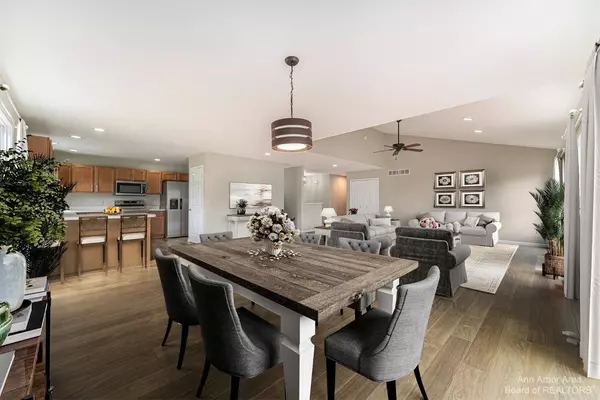$355,000
$370,000
4.1%For more information regarding the value of a property, please contact us for a free consultation.
7085 Wisner Highway Tipton, MI 49287
3 Beds
2 Baths
1,932 SqFt
Key Details
Sold Price $355,000
Property Type Single Family Home
Sub Type Single Family Residence
Listing Status Sold
Purchase Type For Sale
Square Footage 1,932 sqft
Price per Sqft $183
Municipality Franklin Twp
MLS Listing ID 23129012
Sold Date 08/03/23
Style Ranch
Bedrooms 3
Full Baths 2
HOA Y/N false
Year Built 2005
Annual Tax Amount $2,257
Tax Year 2022
Lot Size 3.680 Acres
Acres 3.68
Property Sub-Type Single Family Residence
Property Description
Welcome to this beautiful walk-out ranch, set on nearly four acres of peaceful and serene land, with views of the woods. As you step inside, you'll immediately appreciate the open concept layout with vaulted ceilings, allowing natural light to flow throughout the home. This beautifully updated home features all new appliances, and has been freshly painted throughout, including new luxury vinyl plank flooring. Cozy up in front of the gas fireplace, which is the perfect focal point for your living room. The breakfast bar seating and large pantry make meal prep and entertaining a breeze, while the convenient mud room provides ample storage for all of your outdoor gear. The primary suite is a true sanctuary, boasting a vaulted ceiling, spacious ensuite, and an impressive walk-in closet. Both f full bathrooms have been updated with new vanities and modern finishes. Step outside to enjoy the beauty of nature from your deck or charming front porch. The 2.5 car attached garage and large outbuilding with workshop provide plenty of space for all your tools and toys. The expansive unfinished walkout basement is just waiting for your personal touch to create even more living space to this already impressive home., Primary Bath full bathrooms have been updated with new vanities and modern finishes. Step outside to enjoy the beauty of nature from your deck or charming front porch. The 2.5 car attached garage and large outbuilding with workshop provide plenty of space for all your tools and toys. The expansive unfinished walkout basement is just waiting for your personal touch to create even more living space to this already impressive home., Primary Bath
Location
State MI
County Lenawee
Area Ann Arbor/Washtenaw - A
Direction Wisner Hwy just north of Robbins Rd
Rooms
Other Rooms Shed(s), Pole Barn
Basement Full, Walk-Out Access
Interior
Interior Features Ceiling Fan(s), Garage Door Opener, Water Softener/Owned, Eat-in Kitchen
Heating Forced Air
Cooling Central Air
Fireplaces Number 1
Fireplaces Type Gas Log
Fireplace true
Appliance Refrigerator, Range, Oven, Microwave, Dishwasher
Laundry Main Level
Exterior
Exterior Feature Porch(es), Deck(s)
Parking Features Attached
Utilities Available Natural Gas Connected, Cable Connected
View Y/N No
Street Surface Unimproved
Garage Yes
Building
Story 1
Sewer Septic Tank
Water Well
Architectural Style Ranch
Structure Type Vinyl Siding
New Construction No
Schools
School District Tecumseh
Others
Tax ID FR0-135-3710-00
Acceptable Financing Cash, FHA, VA Loan, Rural Development, Conventional
Listing Terms Cash, FHA, VA Loan, Rural Development, Conventional
Read Less
Want to know what your home might be worth? Contact us for a FREE valuation!

Our team is ready to help you sell your home for the highest possible price ASAP
GET MORE INFORMATION





