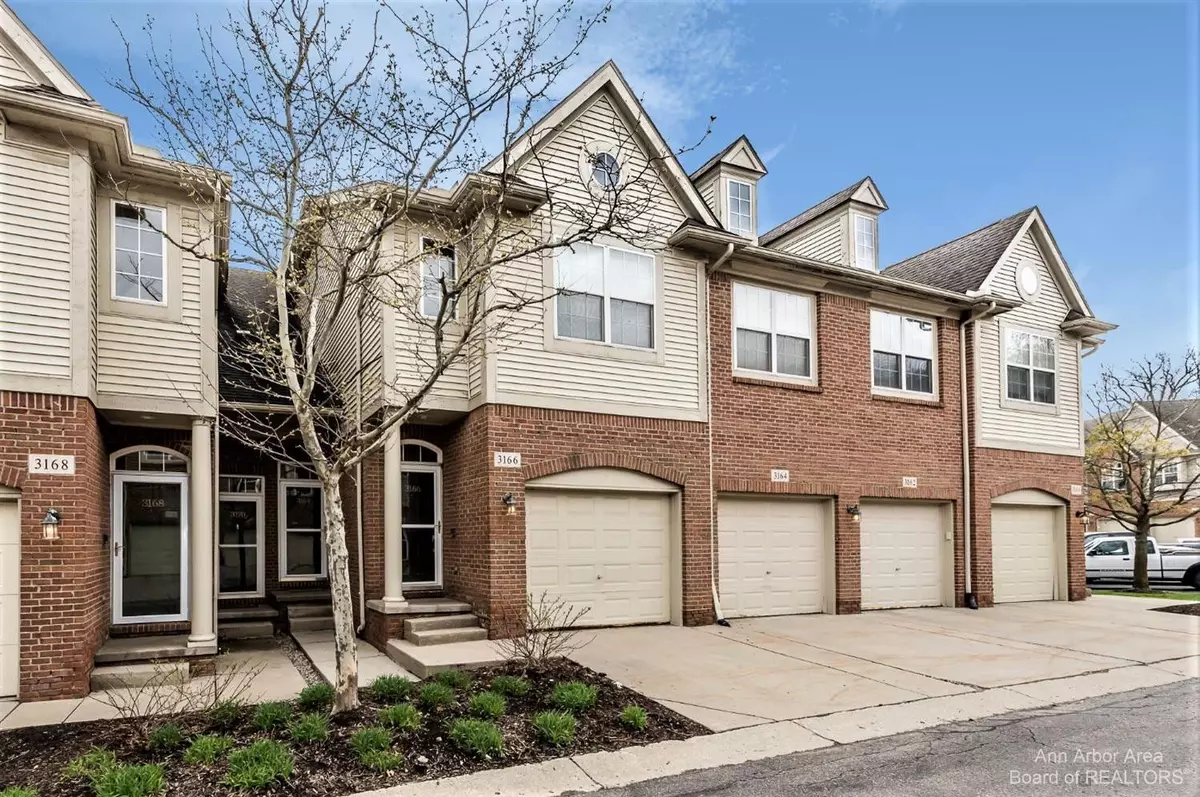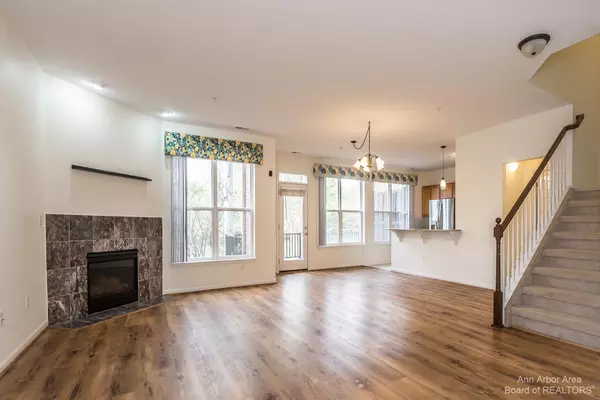$380,000
$379,000
0.3%For more information regarding the value of a property, please contact us for a free consultation.
3164 Asher Road Ann Arbor, MI 48104
2 Beds
3 Baths
1,704 SqFt
Key Details
Sold Price $380,000
Property Type Condo
Sub Type Condominium
Listing Status Sold
Purchase Type For Sale
Square Footage 1,704 sqft
Price per Sqft $223
Municipality Ann Arbor
Subdivision Berkshire Creek Condo
MLS Listing ID 23129035
Sold Date 05/18/23
Bedrooms 2
Full Baths 2
Half Baths 1
HOA Fees $385/mo
HOA Y/N true
Originating Board Michigan Regional Information Center (MichRIC)
Year Built 2005
Annual Tax Amount $7,651
Tax Year 2022
Property Description
This sun-filled, updated 2 bedroom, 2.5 bath condo is in a prime location close to the University of Michigan Hospital, Barnes & Noble, Whole Foods and more! The open concept living space has been upgraded with Luxury plank vinyl flooring and features a cozy gas fireplace and private southern views. The kitchen boasts granite countertops, tiled backsplash, stainless appliances, and breakfast bar, while a large, private, Trex deck provides the perfect spot for outdoor relaxation or entertaining guests. On the upper level you will find two spacious bedrooms including a master suite with walk-in closet and an ensuite bath featuring soaking tub, separate shower, and granite counters. The second bedroom also offers an attached full bath- perfect for guests! Laundry is conveniently located ups upstairs too. Recent updates include flooring, new water heater, and Trex deck. Plus, there's plenty of room for parking with the attached tandem garage for two cars. Come see all that this spectacular property has to offer!, Primary Bath
Location
State MI
County Washtenaw
Area Ann Arbor/Washtenaw - A
Direction Huron Pkwy to Asher
Rooms
Basement Slab
Interior
Interior Features Ceiling Fans, Ceramic Floor, Garage Door Opener, Laminate Floor
Heating Forced Air, Natural Gas
Cooling Central Air
Fireplaces Number 1
Fireplaces Type Gas Log
Fireplace true
Window Features Window Treatments
Appliance Dryer, Washer, Disposal, Dishwasher, Microwave, Oven, Range, Refrigerator
Laundry Upper Level
Exterior
Exterior Feature Porch(es), Deck(s)
Parking Features Attached
Garage Spaces 2.0
Utilities Available Natural Gas Connected, Cable Connected
View Y/N No
Garage Yes
Building
Lot Description Sidewalk, Site Condo
Story 2
Sewer Public Sewer
Water Public
Structure Type Vinyl Siding,Brick
New Construction No
Schools
Elementary Schools Burns Park
Middle Schools Tappan
High Schools Huron
School District Ann Arbor
Others
HOA Fee Include Water,Trash,Snow Removal,Lawn/Yard Care
Tax ID 09-09-35-303-063
Acceptable Financing Cash, VA Loan, Conventional
Listing Terms Cash, VA Loan, Conventional
Read Less
Want to know what your home might be worth? Contact us for a FREE valuation!

Our team is ready to help you sell your home for the highest possible price ASAP

GET MORE INFORMATION





