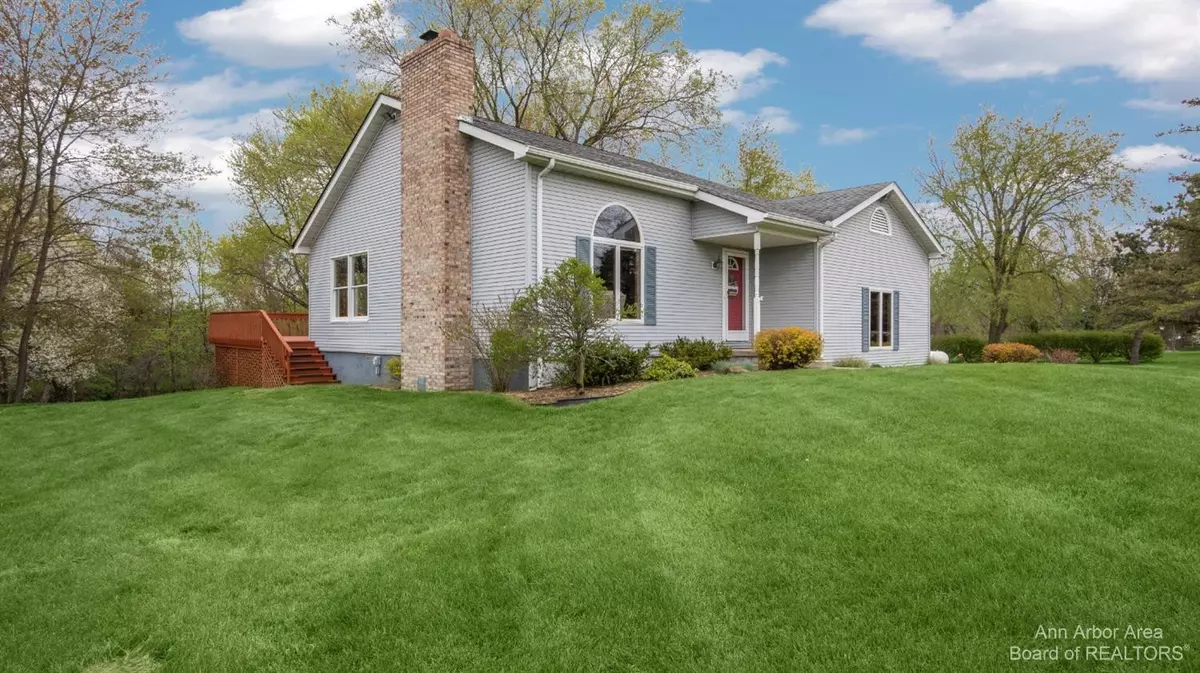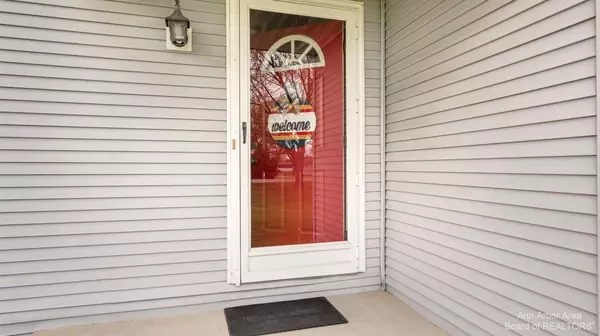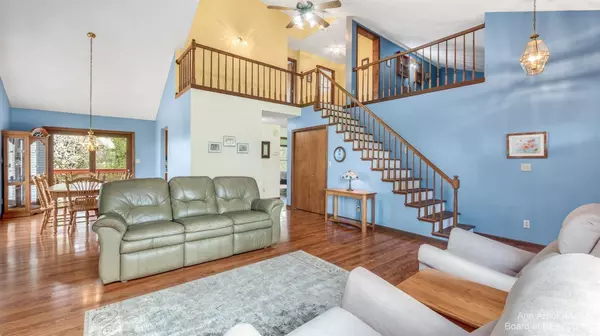$350,000
$379,000
7.7%For more information regarding the value of a property, please contact us for a free consultation.
12140 Stony Creek Road Milan, MI 48160
3 Beds
3 Baths
1,846 SqFt
Key Details
Sold Price $350,000
Property Type Single Family Home
Sub Type Single Family Residence
Listing Status Sold
Purchase Type For Sale
Square Footage 1,846 sqft
Price per Sqft $189
Municipality York Twp
MLS Listing ID 23129093
Sold Date 05/31/23
Style Contemporary
Bedrooms 3
Full Baths 2
Half Baths 1
HOA Y/N false
Originating Board Michigan Regional Information Center (MichRIC)
Year Built 1988
Annual Tax Amount $3,338
Tax Year 2022
Lot Size 1.870 Acres
Acres 1.87
Lot Dimensions 33x98x33x180x349x221x233
Property Description
This well-cared for single-owner 1988 built, 1.5 story. 1846 sq ft 3 bdrm 2.5 bath w/w/o LL on 1.87 acre setting is almost like new! Vaulted ceilings & laminate flooring in open Lvg & formal dining rms. The dining rm has dr wall to deck & lrge windows for lots of natural light. Ceiling to flr brick wood burning fireplace. Efficiently designed kitchen w/tiled flr, loads of cabinets w/pullouts & eating space. Custom backsplash. Bay window over kitchen sink enhancing views to the treed backyard. Stainless appliances w/built-in microwave. 1st flr updated bath w/laundry closet. Entry level primary bdrm. Primary tiled bath has large vanity w/over-sized mirror. Open custom stairway banister w/wood stairs. Upper level has two loft areas overlooking entry level along w/two nice-sized bdrms & full full bath. W/O lower level includes a deep crawl for storage. Attic fan. 2 x 6 walls are well insulated. 5 ceiling fans. Large backyard perfect for entertaining backing to creek. Treed privacy shield along road. Low maintenance vinyl siding w/brick chimney. Covered front entry. Side-facing garage is drywalled & insulated. Cement driveway w/parking spot. Large deck. Paved rd. 15 min to Ann Arbor. 7 min to Saline & Milan. 30 min to Ohio., Primary Bath, Rec Room: Space
Location
State MI
County Washtenaw
Area Ann Arbor/Washtenaw - A
Direction At the intersection of Stony Creek Rd & Saline Milan Rd
Rooms
Basement Crawl Space, Walk Out, Full
Interior
Interior Features Attic Fan, Ceiling Fans, Central Vacuum, Ceramic Floor, Garage Door Opener, Laminate Floor, Security System, Water Softener/Owned, Wood Floor, Eat-in Kitchen
Heating Propane, Forced Air
Cooling Central Air
Fireplaces Number 1
Fireplaces Type Wood Burning
Fireplace true
Window Features Window Treatments
Appliance Dryer, Washer, Disposal, Dishwasher, Microwave, Oven, Range, Refrigerator
Laundry Main Level
Exterior
Exterior Feature Porch(es), Deck(s)
Parking Features Attached
Garage Spaces 2.0
Waterfront Description Stream
View Y/N No
Garage Yes
Building
Story 1
Sewer Septic System
Water Well
Architectural Style Contemporary
Structure Type Vinyl Siding
New Construction No
Schools
School District Milan
Others
Tax ID S01928100029
Acceptable Financing Cash, FHA, VA Loan, Rural Development, MSHDA, Conventional
Listing Terms Cash, FHA, VA Loan, Rural Development, MSHDA, Conventional
Read Less
Want to know what your home might be worth? Contact us for a FREE valuation!

Our team is ready to help you sell your home for the highest possible price ASAP

GET MORE INFORMATION





