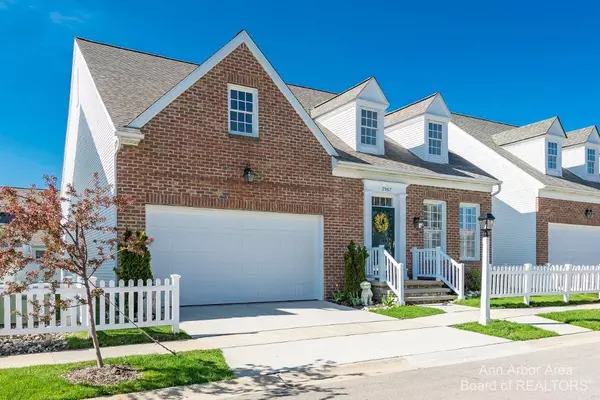$475,000
$435,000
9.2%For more information regarding the value of a property, please contact us for a free consultation.
2967 Philadelphia Drive Ann Arbor, MI 48103
3 Beds
3 Baths
1,527 SqFt
Key Details
Sold Price $475,000
Property Type Condo
Sub Type Condominium
Listing Status Sold
Purchase Type For Sale
Square Footage 1,527 sqft
Price per Sqft $311
Municipality Ann Arbor
Subdivision Liberty Oaks Condo
MLS Listing ID 23129086
Sold Date 06/09/23
Style Ranch
Bedrooms 3
Full Baths 3
HOA Fees $275/mo
HOA Y/N true
Originating Board Michigan Regional Information Center (MichRIC)
Year Built 2000
Annual Tax Amount $8,876
Tax Year 2022
Lot Dimensions 52' x 96'
Property Description
Luxury ranch living in the highly sought after quaint Liberty Oaks site condo community, well known for it's white picket fences. You will fall in love with this brightly lit open floor plan the moment you step under the dual skylights just inside the front door. Enjoy entertaining in the renovated kitchen with quartz counters, tile backsplash and new high-end appliances. The combo living/dining area features a heartwarming gas fireplace, spacious seating area and an oversized doorwall leading to a new trex deck complete with a remote controlled awning for instant shade as you sip your iced tea on hot summer days. Pass through the library, converted from the 2nd bedroom, to find a primary en-suite with new glass shower doors and custom built closet. Just steps away is the laundry and a 2nd 2nd full bath. The lower level adds additional egress living space with a large rec/media room, a generously sized 3rd bedroom and full bath, perfect for an in-law suite. Three additional rooms can be used for storage, crafts, office, or exercise space. Close to shopping, schools, community gardens, Scio Woods Preserve & Dolph Park, AATA bus stop and Liberty Athletic Club. Just minutes from downtown Ann Arbor and U of M campus. Your search is over!, Primary Bath, Rec Room: Finished 2nd full bath. The lower level adds additional egress living space with a large rec/media room, a generously sized 3rd bedroom and full bath, perfect for an in-law suite. Three additional rooms can be used for storage, crafts, office, or exercise space. Close to shopping, schools, community gardens, Scio Woods Preserve & Dolph Park, AATA bus stop and Liberty Athletic Club. Just minutes from downtown Ann Arbor and U of M campus. Your search is over!, Primary Bath, Rec Room: Finished
Location
State MI
County Washtenaw
Area Ann Arbor/Washtenaw - A
Direction North of Liberty between Burr Oak Dr and Liberty Pointe Dr.
Rooms
Basement Slab, Full
Interior
Interior Features Ceramic Floor, Garage Door Opener, Guest Quarters, Wood Floor, Eat-in Kitchen
Heating Forced Air, Natural Gas
Cooling Central Air
Fireplaces Number 1
Fireplaces Type Gas Log
Fireplace true
Window Features Skylight(s),Window Treatments
Appliance Dryer, Washer, Disposal, Dishwasher, Microwave, Oven, Range, Refrigerator
Laundry Main Level
Exterior
Exterior Feature Fenced Back, Porch(es), Deck(s)
Parking Features Attached
Garage Spaces 2.0
Utilities Available Storm Sewer Available, Natural Gas Connected, Cable Connected
Amenities Available Detached Unit
View Y/N No
Garage Yes
Building
Lot Description Sidewalk, Site Condo
Sewer Public Sewer
Water Public
Architectural Style Ranch
Structure Type Vinyl Siding,Brick
New Construction No
Schools
Elementary Schools Lakewood
Middle Schools Forsythe
High Schools Skyline
School District Ann Arbor
Others
HOA Fee Include Snow Removal,Lawn/Yard Care
Tax ID 09-08-25-408-011
Acceptable Financing Cash, VA Loan, Conventional
Listing Terms Cash, VA Loan, Conventional
Read Less
Want to know what your home might be worth? Contact us for a FREE valuation!

Our team is ready to help you sell your home for the highest possible price ASAP

GET MORE INFORMATION





