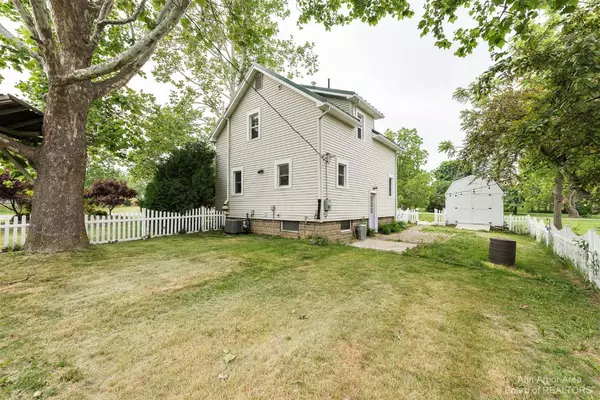$274,500
$269,900
1.7%For more information regarding the value of a property, please contact us for a free consultation.
9485 Stony Creek Road Milan, MI 48160
2 Beds
1 Bath
1,242 SqFt
Key Details
Sold Price $274,500
Property Type Single Family Home
Sub Type Single Family Residence
Listing Status Sold
Purchase Type For Sale
Square Footage 1,242 sqft
Price per Sqft $221
Municipality Augusta Twp
MLS Listing ID 23129447
Sold Date 07/14/23
Bedrooms 2
Full Baths 1
HOA Y/N false
Originating Board Michigan Regional Information Center (MichRIC)
Year Built 1948
Annual Tax Amount $2,542
Tax Year 2022
Lot Size 0.350 Acres
Acres 0.35
Lot Dimensions 107'x 145'
Property Description
A charming and well loved 1940s farmhouse style home located just a few minutes from Downtown Milan, a few minutes from Ann Arbor, and just down the street from Rolling Hills county park. This cozy 1242 square foot, 2 bedroom home has been a labor of love for the owners and is ready for you to make it your own. New metal roof, new HVAC & water heater, new appliances, new luxury plank vinyl flooring on the first floor, while hardwood floors throughout the upstairs. The bathroom has new bathroom fixtures, tub, sink and toilet. A year old new porch sunroom are just some of the improvements that have been made in the last couple of years. Come and get out of the city, while still being just minutes from it.
Location
State MI
County Washtenaw
Area Ann Arbor/Washtenaw - A
Direction Carpenter to Willis Rd. to Stony Creek Rd.
Rooms
Other Rooms Shed(s)
Basement Full
Interior
Interior Features Water Softener/Owned, Wood Floor, Eat-in Kitchen
Heating Forced Air, Natural Gas
Cooling Central Air
Fireplace false
Window Features Window Treatments
Appliance Dryer, Washer, Disposal, Dishwasher, Microwave, Oven, Range, Refrigerator
Laundry Lower Level
Exterior
Exterior Feature Fenced Back, Porch(es), Patio
Utilities Available Natural Gas Available, Cable Connected
View Y/N No
Garage No
Building
Story 2
Sewer Septic System
Water Well
Structure Type Aluminum Siding
New Construction No
Schools
School District Lincoln Consolidated
Others
Tax ID T-20-07-300-017
Acceptable Financing Cash, FHA, VA Loan, Rural Development, Conventional
Listing Terms Cash, FHA, VA Loan, Rural Development, Conventional
Read Less
Want to know what your home might be worth? Contact us for a FREE valuation!

Our team is ready to help you sell your home for the highest possible price ASAP

GET MORE INFORMATION





