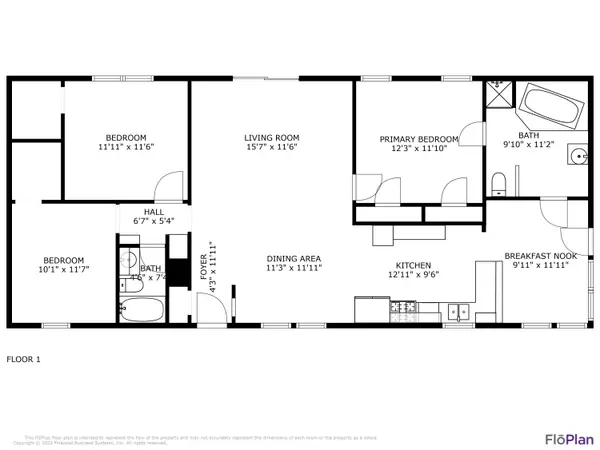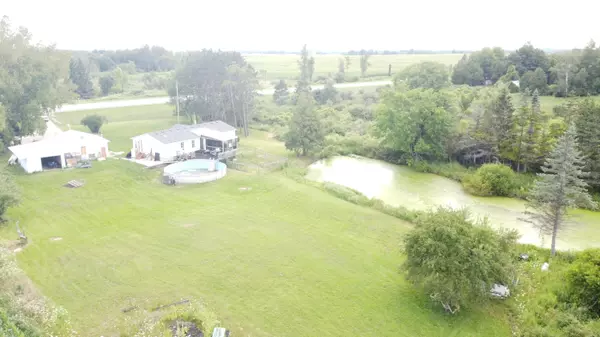$185,000
$199,900
7.5%For more information regarding the value of a property, please contact us for a free consultation.
220 9 Mile Road Remus, MI 49340
3 Beds
2 Baths
1,456 SqFt
Key Details
Sold Price $185,000
Property Type Single Family Home
Sub Type Single Family Residence
Listing Status Sold
Purchase Type For Sale
Square Footage 1,456 sqft
Price per Sqft $127
Municipality Wheatland Twp
MLS Listing ID 23028484
Sold Date 11/01/23
Style Ranch
Bedrooms 3
Full Baths 2
Year Built 1993
Annual Tax Amount $1,706
Tax Year 2022
Lot Size 2.500 Acres
Acres 2.5
Lot Dimensions 233x489
Property Description
Conveniently located between Mt. Pleasant and Big Rapids is this 3bd/2bth home with over 1400 sqft that just needs a little tlc. Updates include a covered deck, above ground pool, 2 car polebarn with addition you can drive through, plus a new roof in 2017 that comes with a lifetime warranty! Home also has sprayfoam insulation in the ceiling! Extremely energy efficient! All this sits on a beautiful 2.5 acres with a large pond, apple trees, creek, with lots of wild life.
Location
State MI
County Mecosta
Area West Central - W
Direction From Remus take M-20 east almost 3 miles to property on the north.
Body of Water Private Pond
Rooms
Basement Crawl Space, Slab
Interior
Interior Features Ceiling Fan(s), Pantry
Heating Forced Air
Fireplace false
Window Features Insulated Windows
Appliance Refrigerator, Range, Oven, Dryer, Dishwasher
Exterior
Exterior Feature Fenced Back, Scrn Porch, Porch(es), Patio, Deck(s)
Parking Features Detached
Garage Spaces 3.0
Pool Outdoor/Above
Utilities Available Cable Available, Natural Gas Connected, Broadband
Waterfront Description Pond,Stream/Creek
View Y/N No
Street Surface Paved
Garage Yes
Building
Story 1
Sewer Septic Tank
Water Well
Architectural Style Ranch
Structure Type Vinyl Siding
New Construction No
Schools
School District Chippewa Hills
Others
Tax ID 5412-013-016-000
Acceptable Financing Cash, FHA, Conventional
Listing Terms Cash, FHA, Conventional
Read Less
Want to know what your home might be worth? Contact us for a FREE valuation!

Our team is ready to help you sell your home for the highest possible price ASAP
GET MORE INFORMATION





