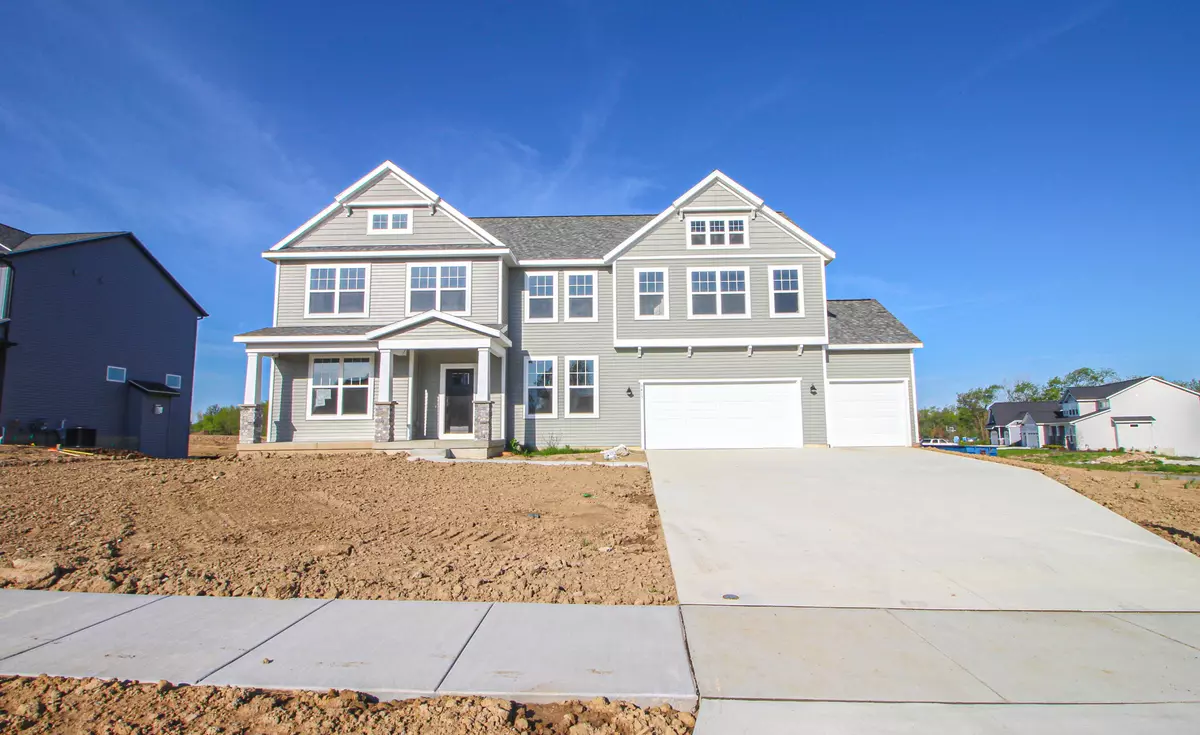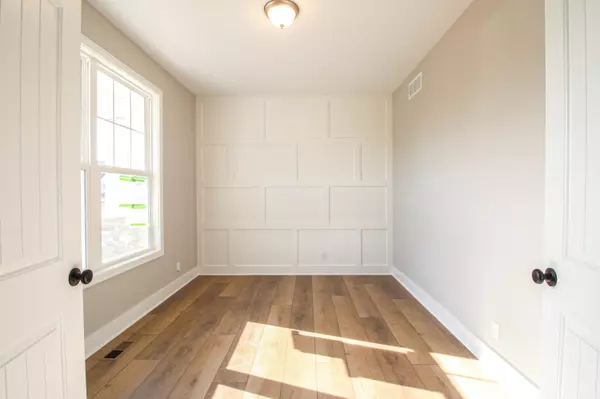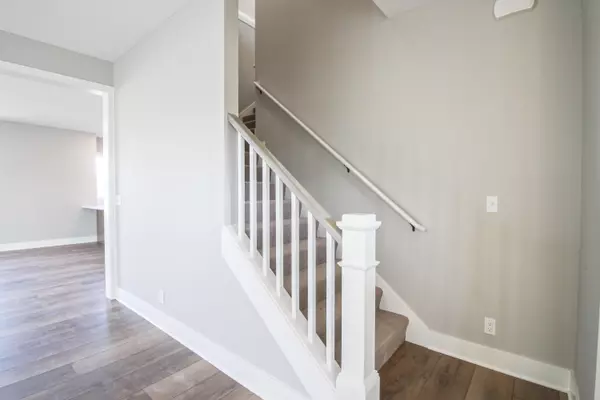$677,060
$698,000
3.0%For more information regarding the value of a property, please contact us for a free consultation.
3415 Rocaway Drive Hudsonville, MI 49426
5 Beds
4 Baths
4,148 SqFt
Key Details
Sold Price $677,060
Property Type Single Family Home
Sub Type Single Family Residence
Listing Status Sold
Purchase Type For Sale
Square Footage 4,148 sqft
Price per Sqft $163
Municipality Jamestown Twp
Subdivision Spring Grove Village
MLS Listing ID 23015457
Sold Date 09/15/23
Style Craftsman
Bedrooms 5
Full Baths 3
Half Baths 1
HOA Fees $300/mo
HOA Y/N true
Originating Board Michigan Regional Information Center (MichRIC)
Year Built 2022
Tax Year 2023
Lot Size 0.419 Acres
Acres 0.42
Lot Dimensions 119' x 153'
Property Description
Located in the renowned Jamestown Township, this stunning home built by Bosgraaf Homes in the Spring Grove Community boasts architectural design and intention showcasing a beautiful interior palette that's assured to match any and all décor style. The main area of this home features the perfect at-home office, formal dining space, large gathering area completed with a gas fireplace and built-in benches, and functional kitchen with endless options for storage and prep space. The lower level is completely finished with an additional bedroom, full bath, and large recreation space for endless fun. Make your way upstairs to find three more bedrooms, loft area, full bathroom, large laundry room, and massive owner's bedroom with a beautiful En-suite bath. There's so much to love about this home – it's simply a must see! it's simply a must see!
Location
State MI
County Ottawa
Area Grand Rapids - G
Direction Head South onto 8th St. and then West onto Riley St. Community entrance is located on the right off Riley.
Rooms
Basement Daylight
Interior
Interior Features Ceiling Fans, Garage Door Opener, Humidifier, Laminate Floor, Kitchen Island, Pantry
Heating Forced Air, Natural Gas
Cooling SEER 13 or Greater, Central Air
Fireplaces Number 1
Fireplaces Type Family
Fireplace true
Window Features Screens,Low Emissivity Windows,Insulated Windows
Appliance Disposal, Dishwasher, Microwave, Range, Refrigerator
Exterior
Exterior Feature Porch(es), Deck(s)
Parking Features Attached, Concrete, Driveway
Garage Spaces 3.0
Utilities Available Public Water Available, Natural Gas Available, Cable Available, Natural Gas Connected
View Y/N No
Garage Yes
Building
Story 2
Sewer Public Sewer
Water Public
Architectural Style Craftsman
Structure Type Vinyl Siding,Stone
New Construction Yes
Schools
School District Hudsonville
Others
Tax ID 701810420002
Acceptable Financing Cash, Conventional
Listing Terms Cash, Conventional
Read Less
Want to know what your home might be worth? Contact us for a FREE valuation!

Our team is ready to help you sell your home for the highest possible price ASAP

GET MORE INFORMATION





