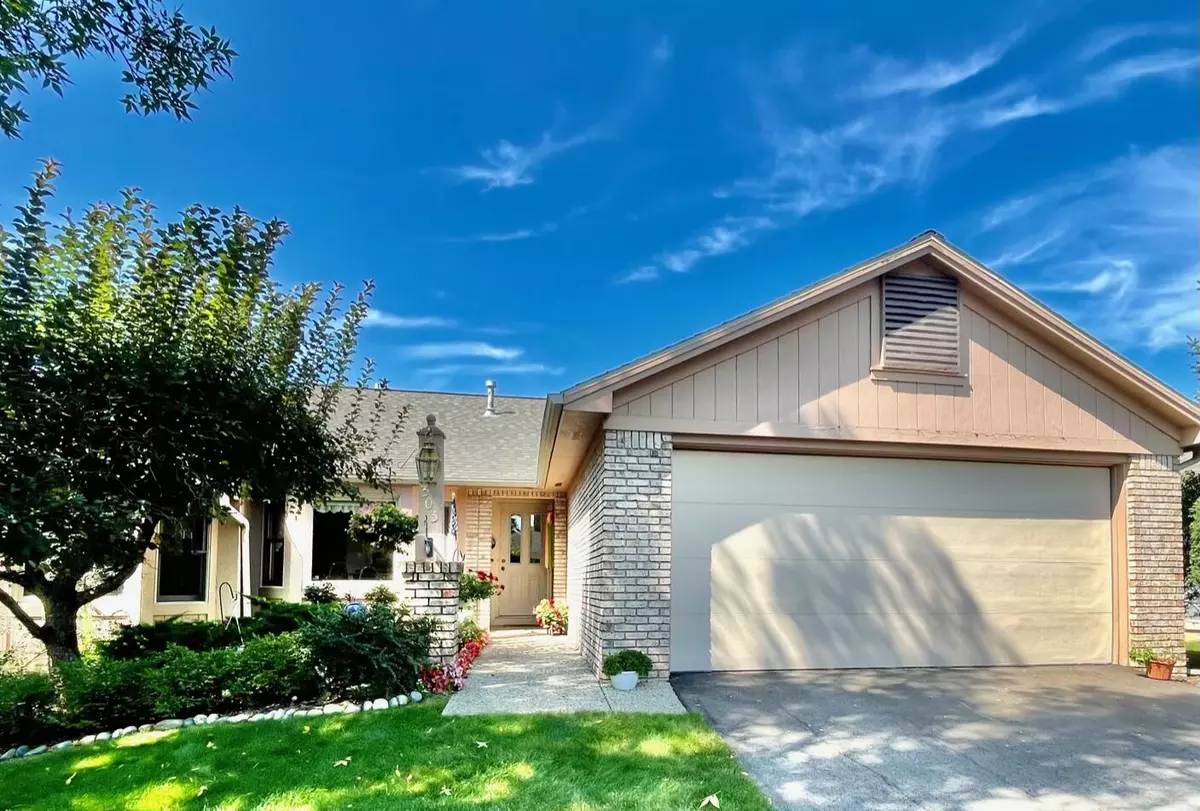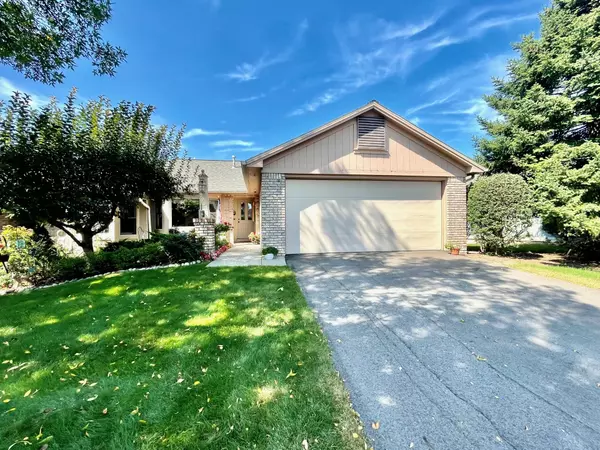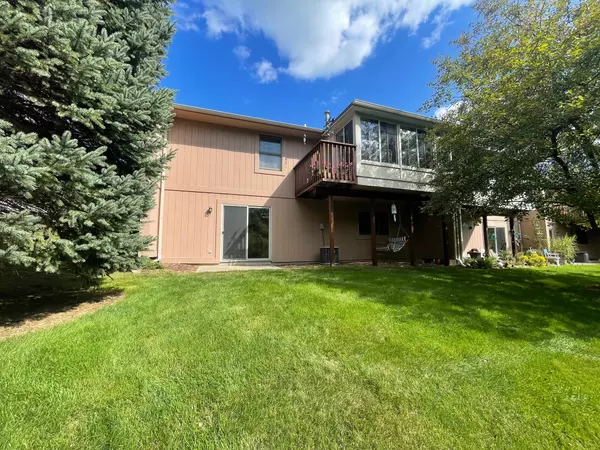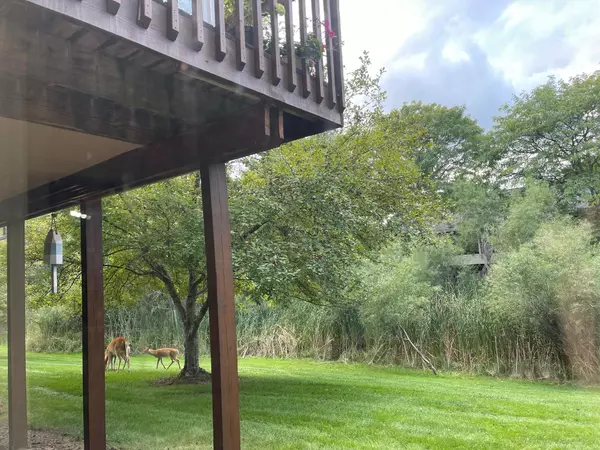$280,000
$279,900
For more information regarding the value of a property, please contact us for a free consultation.
3031 Kay SE Drive Grand Rapids, MI 49508
2 Beds
2 Baths
1,228 SqFt
Key Details
Sold Price $280,000
Property Type Condo
Sub Type Condominium
Listing Status Sold
Purchase Type For Sale
Square Footage 1,228 sqft
Price per Sqft $228
Municipality City of Grand Rapids
Subdivision Maple Villa Condominiums
MLS Listing ID 23062659
Sold Date 11/01/23
Style Ranch
Bedrooms 2
Full Baths 2
HOA Fees $275/mo
HOA Y/N true
Year Built 1996
Annual Tax Amount $1,807
Tax Year 2023
Property Description
Location, location, location! This beautiful condo in beloved Maple Villa is tucked into a quiet wooded setting with so many extras! Spacious open floor plan, soaring cathedral ceilings with skylights, lovely Gas Fireplace & French Doors to a fabulous 4 season Sun Room with deck! Kitchen & Dining Room with Bay window overlooking gardens is a delightful place to watch the birds while enjoying your morning coffee. Nice sized Primary Suite has private Full Bath. 2nd Bedroom/guestroom/Office, 2nd Full Bath. Main Floor Laundry appliances included. Enormous Finished Walk Out Level Family Room+Game Rm. Unfinished side lower level has Workshop, storage, Daylight window for future 3rd Bedroom & plumbed for 3rd Bath. Attached 2 stall garage. Designed to be wheelchair accessible. Don't miss this gem Note: Condo was designed to be wheelchair accessible... Note: Condo was designed to be wheelchair accessible...
Location
State MI
County Kent
Area Grand Rapids - G
Direction North off 2000 32nd Street SE into Maple Villa entrance to end turn right on Kay Dr
Rooms
Basement Daylight, Full, Walk-Out Access
Interior
Interior Features Garage Door Opener, Eat-in Kitchen, Pantry
Heating Forced Air
Cooling Central Air
Fireplaces Number 1
Fireplaces Type Gas Log, Living Room
Fireplace true
Appliance Washer, Refrigerator, Range, Dryer, Disposal, Dishwasher
Exterior
Exterior Feature Balcony, Other, Patio
Parking Features Attached
Garage Spaces 2.0
Utilities Available Phone Connected, Cable Connected, Storm Sewer, Public Water, Public Sewer, High-Speed Internet
View Y/N No
Handicap Access 36 Inch Entrance Door, 36' or + Hallway, 42 in or + Hallway, Accessible Bath Sink, Accessible Mn Flr Bedroom, Accessible Mn Flr Full Bath, Covered Entrance, Grab Bar Mn Flr Bath, Low Threshold Shower, Accessible Entrance
Garage Yes
Building
Lot Description Wooded
Story 1
Sewer Public Sewer
Water Public
Architectural Style Ranch
Structure Type Brick,Vinyl Siding
New Construction No
Schools
School District Grand Rapids
Others
HOA Fee Include Water,Trash,Snow Removal,Sewer,Lawn/Yard Care
Tax ID 41-18-16-252-099
Acceptable Financing Cash, FHA, VA Loan, Conventional
Listing Terms Cash, FHA, VA Loan, Conventional
Read Less
Want to know what your home might be worth? Contact us for a FREE valuation!

Our team is ready to help you sell your home for the highest possible price ASAP
GET MORE INFORMATION





