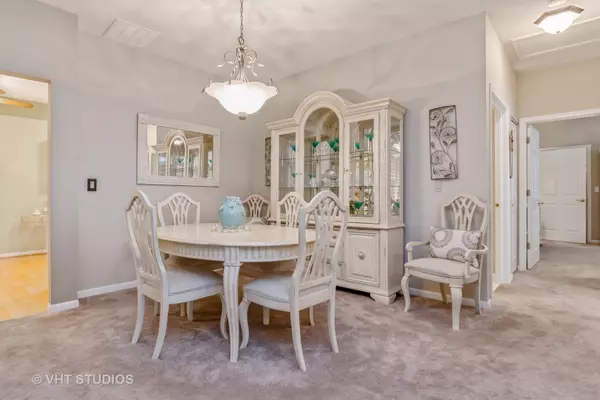$285,000
$289,900
1.7%For more information regarding the value of a property, please contact us for a free consultation.
21713 W Empress LN #21713 Plainfield, IL 60544
2 Beds
2 Baths
1,500 SqFt
Key Details
Sold Price $285,000
Property Type Single Family Home
Sub Type Cluster
Listing Status Sold
Purchase Type For Sale
Square Footage 1,500 sqft
Price per Sqft $190
Subdivision Carillon
MLS Listing ID 11900987
Sold Date 11/14/23
Bedrooms 2
Full Baths 2
HOA Fees $252/mo
Year Built 1999
Annual Tax Amount $6,510
Tax Year 2022
Lot Dimensions 42X88
Property Description
Wow! Looking For A Quick Close! Well Maintained Spacious Move-In Ready Scottsdale Ranch Floor Plan! 2 Bedrooms,2 Full Baths, Den Plus Bonus 3 Season Sun Room. Six Panel Doors-White Colonist Trim. New Carpet in Den, Living Room, Dining Room and Bedrooms. Large Living Rm and Dining Rm Combo. Den off The Foyer. Country Kitchen w/Hardwood Floor-White Cabinets-Refrigerator- Gas Oven/Range-Blt-in Microwave-Dishwasher-Pantry Closet-Breakfast / Sitting Area has French Doors to 3 Season Sun Room w/Beamed Ceiling and Fan . Access to Small Patio. Laundry Room with Gas Hookup For Dryer has Additional Cabinets Over Washer and Dryer- Access to 2 Car Garage and to Utility Area. Master Bedroom Suite Includes New Carpet- Large Walk-In Closet-Ceiling Fan-Wood Blinds and Custom Valances. En-suite Bathroom-Ceramic Tile Floor- Seperate Shower Plus Steeping Tub-Blt-in Medicine Cabinet. 2nd Bedroom with New Carpet- Double Door Closet-Wood Blinds and Custom Valances. 2nd Full Bath Features Ceramic Tile Floor- Large Shower-Blt-In Medicine Cabinet. Hurry Before This One Is Gone!!! Enjoy this Home and All That The Carillon Community Has to Offer!!Active Adult Gated Community-Clubhouse-Golf Course-Pools-Tennis- Activities and Much More!!! Note:While Home has Been Well Maintained Home Will Be Sold AS-Is.
Location
State IL
County Will
Area Plainfield
Rooms
Basement None
Interior
Interior Features Hardwood Floors, Laundry Hook-Up in Unit, Walk-In Closet(s), Beamed Ceilings, Some Wood Floors
Heating Natural Gas, Forced Air
Cooling Central Air
Fireplace N
Appliance Range, Microwave, Dishwasher, Refrigerator, Washer, Dryer, Disposal
Laundry Gas Dryer Hookup, In Unit
Exterior
Exterior Feature End Unit
Parking Features Attached
Garage Spaces 2.0
Amenities Available Exercise Room, Golf Course, Indoor Pool, Pool, Restaurant, Tennis Court(s)
Roof Type Asphalt
Building
Lot Description None
Story 1
Sewer Public Sewer, Sewer-Storm
Water Public, Community Well
New Construction false
Schools
School District 365U , 365U, 365U
Others
HOA Fee Include Insurance,Security,Clubhouse,Exercise Facilities,Pool,Exterior Maintenance,Lawn Care,Snow Removal
Ownership Fee Simple w/ HO Assn.
Special Listing Condition None
Pets Allowed Cats OK, Dogs OK
Read Less
Want to know what your home might be worth? Contact us for a FREE valuation!

Our team is ready to help you sell your home for the highest possible price ASAP

© 2024 Listings courtesy of MRED as distributed by MLS GRID. All Rights Reserved.
Bought with Krista Laskowski • Re/Max Ultimate Professionals

GET MORE INFORMATION





