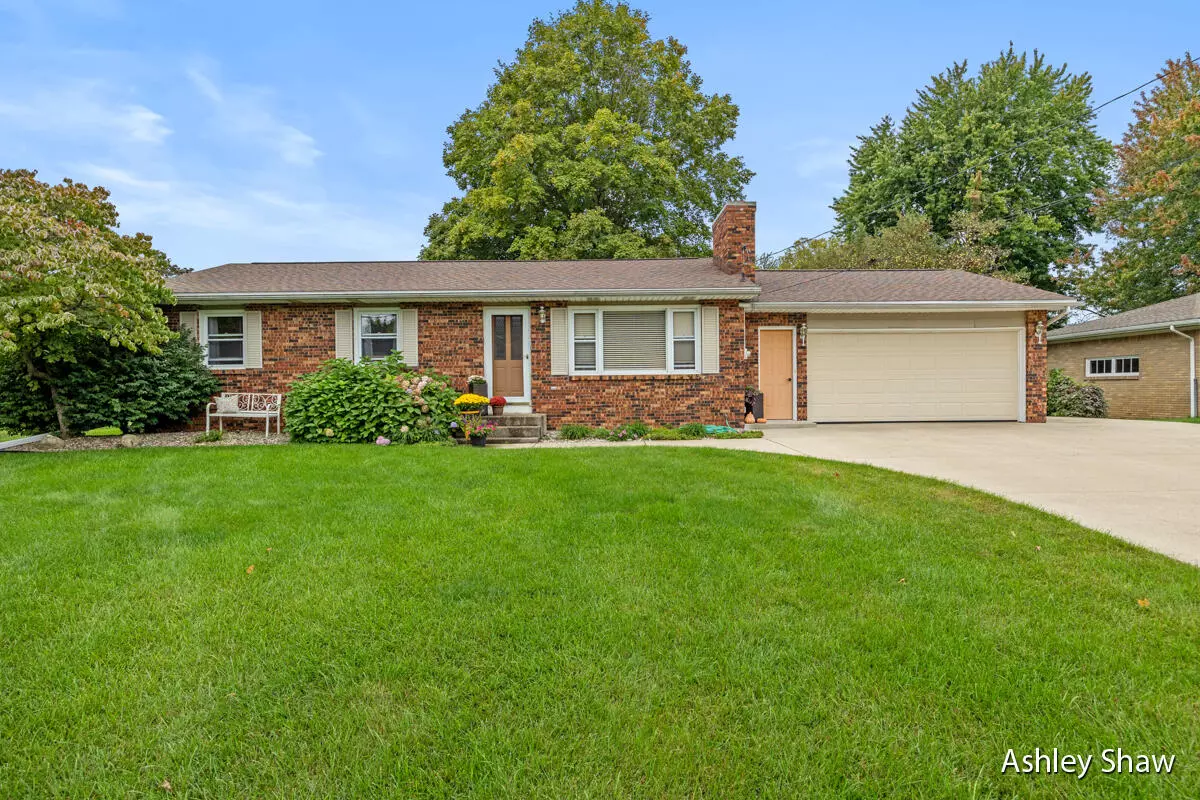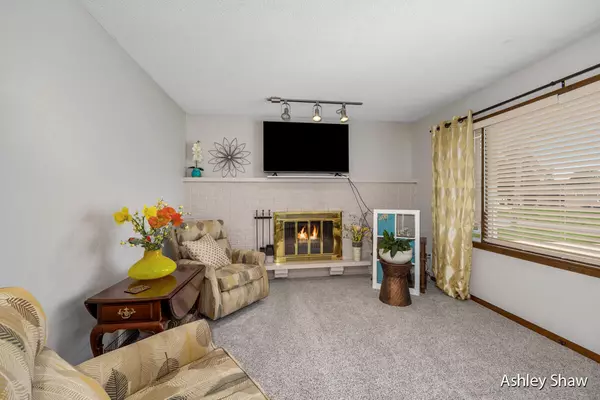$335,000
$339,900
1.4%For more information regarding the value of a property, please contact us for a free consultation.
6405 Ardmore Avenue Jenison, MI 49428
5 Beds
2 Baths
2,042 SqFt
Key Details
Sold Price $335,000
Property Type Single Family Home
Sub Type Single Family Residence
Listing Status Sold
Purchase Type For Sale
Square Footage 2,042 sqft
Price per Sqft $164
Municipality Georgetown Twp
MLS Listing ID 23136050
Sold Date 11/17/23
Style Ranch
Bedrooms 5
Full Baths 1
Half Baths 1
Originating Board Michigan Regional Information Center (MichRIC)
Year Built 1971
Annual Tax Amount $1,979
Tax Year 2023
Lot Size 0.321 Acres
Acres 0.32
Lot Dimensions 100x140
Property Description
Experience the epitome of relaxed living in this charming 5 bedroom, 1.5 bath ranch home. This lovely home boasts many updates including a newer roof, furnace, AC & windows. Nicely updated kitchen with hardwood flooring, tall cabinets topped with crown molding, solid surface counters, newer appliances & a center island perfect for fall baking! Glass French doors lead into the cozy living room. The main floor primary is MASSIVE (previously 2 bedrooms & the wall was removed, but could be added back in). The lower level has newer flooring, a large family / rec room with a fun bar area & 3 additional bedrooms, one is currently being used as an in home salon. The salon workstation will be removed but this has plumbing so could be made into a bath also. Spend the cold months cozied by the fireplace dreaming of a refreshing dip into the pool. The fenced in backyard with large covered patio gives you a peaceful retreat. This property offers a perfect blend of comfort, convenience & outdoor enjoyment. Make it HOME today! fireplace dreaming of a refreshing dip into the pool. The fenced in backyard with large covered patio gives you a peaceful retreat. This property offers a perfect blend of comfort, convenience & outdoor enjoyment. Make it HOME today!
Location
State MI
County Ottawa
Area Holland/Saugatuck - H
Direction Port Sheldon to Ardmore south to address on the west side of the road.
Rooms
Other Rooms Shed(s)
Basement Full
Interior
Interior Features Ceiling Fans, Garage Door Opener, Humidifier, Laminate Floor, Kitchen Island, Pantry
Heating Forced Air, Natural Gas
Cooling Central Air
Fireplaces Number 2
Fireplaces Type Wood Burning, Living, Family
Fireplace true
Window Features Replacement,Insulated Windows
Appliance Dryer, Washer, Dishwasher, Freezer, Microwave, Range, Refrigerator
Exterior
Exterior Feature Fenced Back, Other, Patio, Deck(s)
Parking Features Attached, Concrete, Driveway
Garage Spaces 2.0
Pool Outdoor/Above
Utilities Available Phone Connected, Natural Gas Connected, High-Speed Internet Connected, Cable Connected
View Y/N No
Street Surface Paved
Garage Yes
Building
Lot Description Level
Story 1
Sewer Public Sewer
Water Public
Architectural Style Ranch
Structure Type Other,Vinyl Siding,Brick
New Construction No
Schools
School District Jenison
Others
Tax ID 70-14-23-480-008
Acceptable Financing Cash, FHA, VA Loan, Conventional
Listing Terms Cash, FHA, VA Loan, Conventional
Read Less
Want to know what your home might be worth? Contact us for a FREE valuation!

Our team is ready to help you sell your home for the highest possible price ASAP
GET MORE INFORMATION





