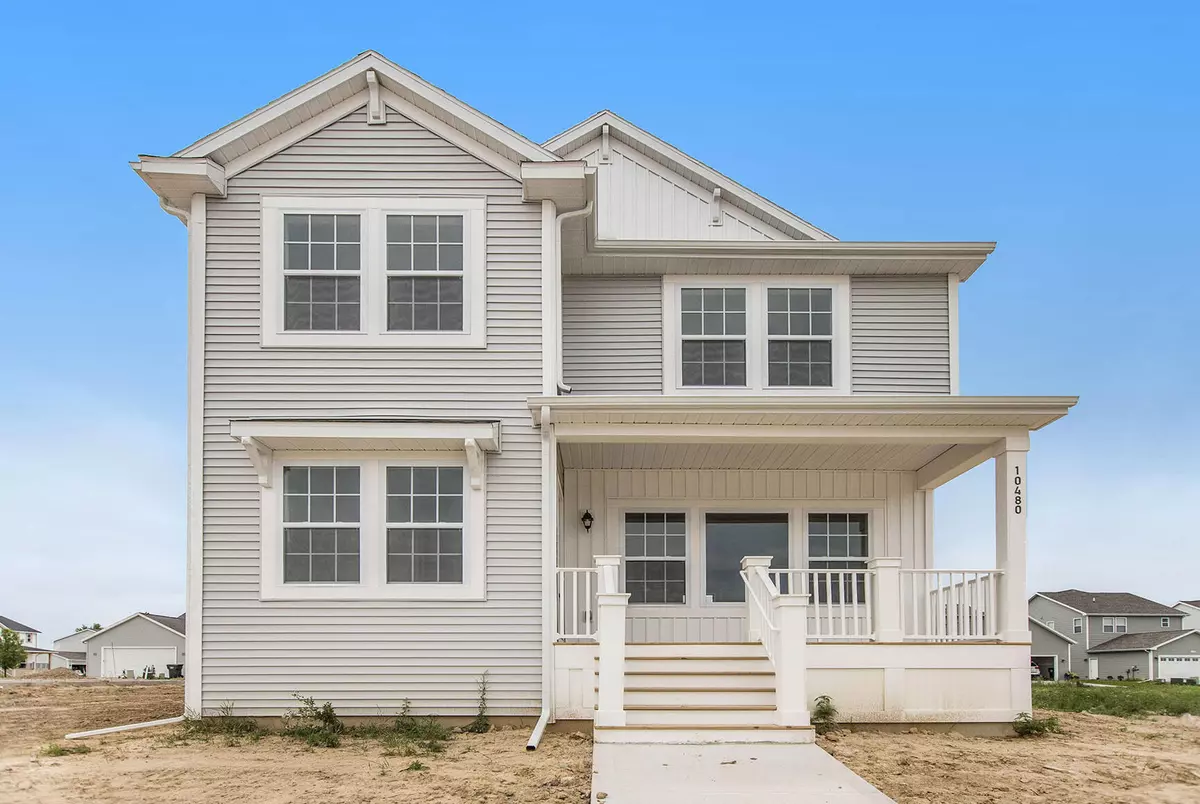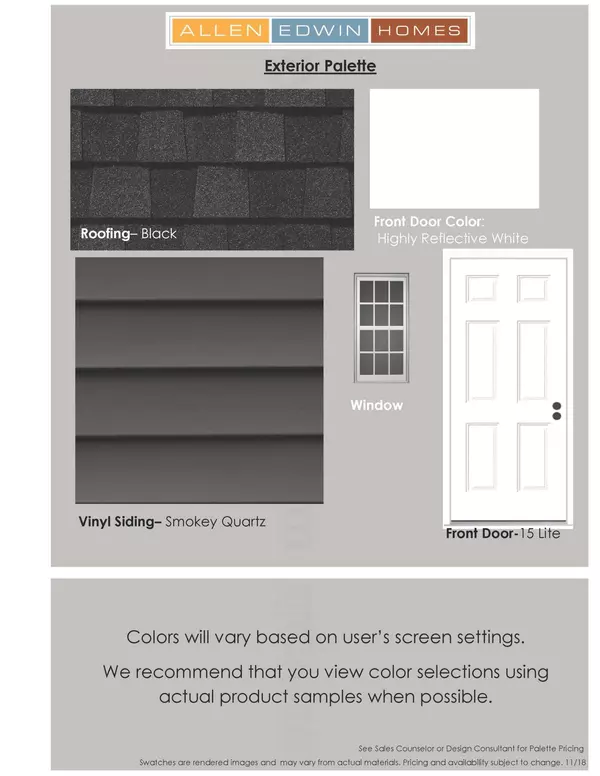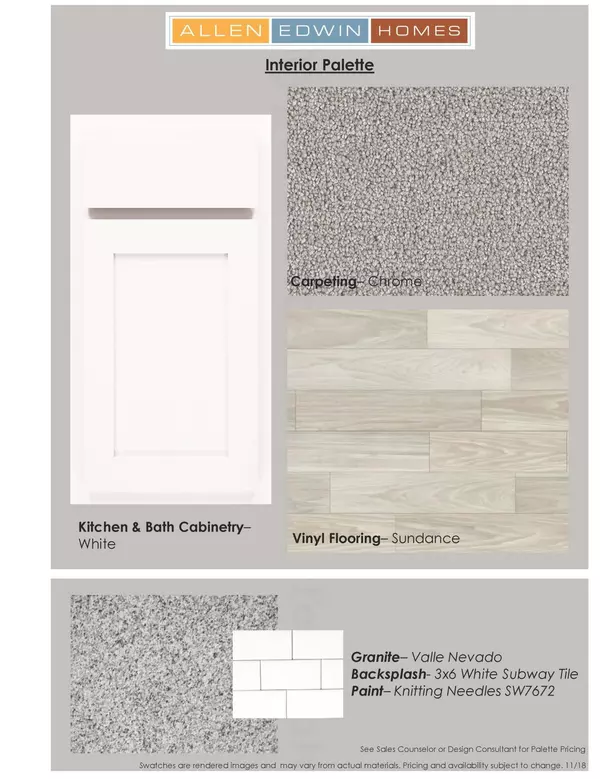$369,900
$369,900
For more information regarding the value of a property, please contact us for a free consultation.
10536 Sunbranch Drive Holland, MI 49423
3 Beds
3 Baths
1,859 SqFt
Key Details
Sold Price $369,900
Property Type Single Family Home
Sub Type Single Family Residence
Listing Status Sold
Purchase Type For Sale
Square Footage 1,859 sqft
Price per Sqft $198
Municipality Holland Twp
Subdivision Knollwood
MLS Listing ID 23023081
Sold Date 11/17/23
Style Cabin/Cottage
Bedrooms 3
Full Baths 2
Half Baths 1
HOA Fees $95/mo
HOA Y/N true
Originating Board Michigan Regional Information Center (MichRIC)
Year Built 2023
Tax Year 2022
Lot Size 7,020 Sqft
Acres 0.16
Lot Dimensions 60x110x60x110
Property Description
New construction complete this Fall. 3 bedroom, 2.5 bath home in Zeeland Public SD. Home is 26 yrs newer and 110 sq ft larger than comps. Knollwood amenities include a community pool, pavilion, grills, fire pit, playground and basketball court. Welcome home to over 1,800 sq ft of living space created by the large great room on the main floor, along with a beautiful kitchen featuring white cabinets, center island with pendant lighting, granite counters, tile backsplash, SS; range, microhood, dishwasher, and refrigerator. The main floor is also equipped with a powder room and laundry room including the washer and dryer. Upstairs find the master suite complete with large WIC and private bath. 2 more bedrooms, and another full bath complete the home. When complete, it will be move in ready with irrigation, hydroseed and landscaping When complete, it will be move in ready with irrigation, hydroseed and landscaping
Location
State MI
County Ottawa
Area Grand Rapids - G
Direction Exit I-196 at Adams Rd (exit 52). Proceed West approx. 1/2 mile to 104th Ave. South on 104th 1 mile to Ottogan St. West on Ottogan 600' to Knollwood Parkway on Right (North).
Rooms
Basement Other, Full
Interior
Interior Features Garage Door Opener, Kitchen Island, Pantry
Heating Forced Air, Natural Gas, ENERGY STAR Qualified Equipment
Cooling SEER 13 or Greater, Central Air, ENERGY STAR Qualified Equipment
Fireplace false
Window Features Screens,Low Emissivity Windows
Appliance Dryer, Washer, Dishwasher, Microwave, Range, Refrigerator
Exterior
Exterior Feature Porch(es)
Parking Features Attached, Concrete, Driveway, Paved
Garage Spaces 2.0
Amenities Available Playground, Pool
View Y/N No
Street Surface Paved
Garage Yes
Building
Story 2
Sewer Public Sewer
Water Public
Architectural Style Cabin/Cottage
Structure Type Vinyl Siding
New Construction Yes
Schools
School District Zeeland
Others
HOA Fee Include Trash
Tax ID 70-16-35-492-004
Acceptable Financing Cash, FHA, VA Loan, Other, Conventional
Listing Terms Cash, FHA, VA Loan, Other, Conventional
Read Less
Want to know what your home might be worth? Contact us for a FREE valuation!

Our team is ready to help you sell your home for the highest possible price ASAP

GET MORE INFORMATION





