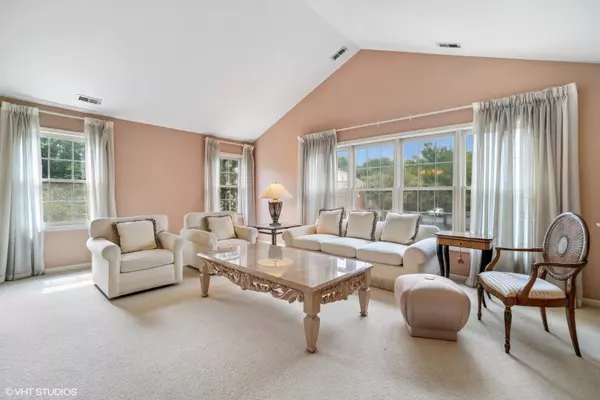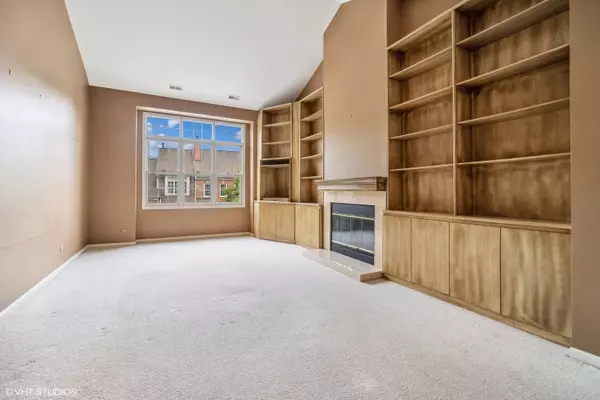$375,000
$394,900
5.0%For more information regarding the value of a property, please contact us for a free consultation.
104 Yale CT #104 Glenview, IL 60026
2 Beds
2.5 Baths
2,396 SqFt
Key Details
Sold Price $375,000
Property Type Condo
Sub Type Condo
Listing Status Sold
Purchase Type For Sale
Square Footage 2,396 sqft
Price per Sqft $156
Subdivision Princeton Village
MLS Listing ID 11879286
Sold Date 11/20/23
Bedrooms 2
Full Baths 2
Half Baths 1
HOA Fees $739/mo
Rental Info No
Year Built 1990
Annual Tax Amount $8,254
Tax Year 2021
Lot Dimensions COMMON
Property Description
One-of-a-kind 2 bed + Den /2.1 bath ranch-style townhome in Princeton Village! This unit lives like a single-family home on one level. At approximately 2400 square feet, the home is impressive with soaring vaulted ceilings, tons of windows, a terrific open floor plan, and loads of natural light. The kitchen has granite counters, a double oven, and contains an adjacent breakfast room that opens to a covered deck. A fabulous den/office can be made into a 3rd bedroom, if desired. The bedroom wing contains an ensuite guest bedroom with bathroom, and a huge primary suite with a bath w/ separate soaking tub & shower. A full-size laundry room w/ a sink is located as part of the bedroom wing. An attached two-car garage has tons of additional storage. This gated community is like an oasis with winding roads, walking paths, landscaped grounds, a gate house, and club house with pool. This unit has a lot of potential-bring your decorating ideas. Sold as-is.
Location
State IL
County Cook
Area Glenview / Golf
Rooms
Basement None
Interior
Interior Features Vaulted/Cathedral Ceilings, Laundry Hook-Up in Unit, Storage, Walk-In Closet(s), Open Floorplan, Granite Counters
Heating Natural Gas
Cooling Central Air
Fireplaces Number 1
Fireplaces Type Gas Starter
Fireplace Y
Appliance Double Oven, Dishwasher, Refrigerator, Washer, Dryer, Disposal, Cooktop
Laundry In Unit
Exterior
Exterior Feature Balcony, In Ground Pool, Storms/Screens
Parking Features Attached
Garage Spaces 2.0
Amenities Available Pool
Roof Type Asphalt
Building
Lot Description Cul-De-Sac
Story 2
Sewer Public Sewer
Water Public
New Construction false
Schools
Elementary Schools Willowbrook Elementary School
Middle Schools Maple School
High Schools Glenbrook South High School
School District 30 , 30, 225
Others
HOA Fee Include Water,Insurance,Clubhouse,Pool,Exterior Maintenance,Lawn Care,Scavenger,Snow Removal
Ownership Condo
Special Listing Condition List Broker Must Accompany
Pets Allowed Cats OK, Dogs OK
Read Less
Want to know what your home might be worth? Contact us for a FREE valuation!

Our team is ready to help you sell your home for the highest possible price ASAP

© 2024 Listings courtesy of MRED as distributed by MLS GRID. All Rights Reserved.
Bought with Kimberly Ann Hoegler • @properties Christie's International Real Estate

GET MORE INFORMATION





