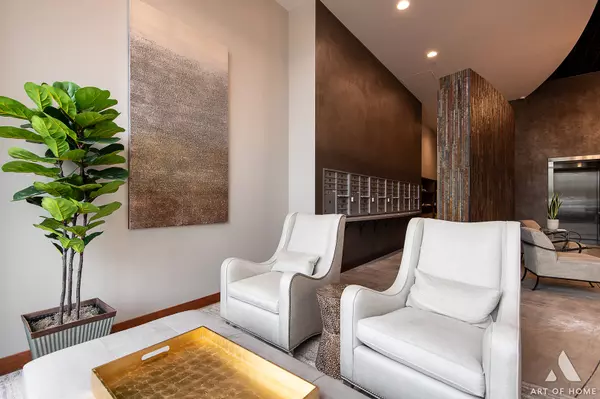$385,000
$395,000
2.5%For more information regarding the value of a property, please contact us for a free consultation.
450 VILLAGE CENTER DR #210 Burr Ridge, IL 60527
1 Bed
1 Bath
1,100 SqFt
Key Details
Sold Price $385,000
Property Type Condo
Sub Type Condo
Listing Status Sold
Purchase Type For Sale
Square Footage 1,100 sqft
Price per Sqft $350
Subdivision Burr Ridge Village Center
MLS Listing ID 11909860
Sold Date 11/24/23
Bedrooms 1
Full Baths 1
HOA Fees $453/mo
Rental Info No
Year Built 2007
Annual Tax Amount $4,841
Tax Year 2021
Lot Dimensions COMMON
Property Description
This 1 bedroom and 1 bathroom condo conveniently located in the heart of the village center, making it close to various amenities, stores, restaurants, and just minutes away from the expressway, is waiting for new owners to call it home. This location offers easy access to many conveniences. While the condo is described as "small but spacious," it seems to offer a cozy yet comfortable living space. The kitchen features maple cabinets and granite countertops, which are often considered premium materials. There's also an oversized counter that can accommodate additional seating with stools, making it a suitable spot for casual dining or entertaining. The family room is spacious and offers a view of the village, providing a cozy living area. It's a space for relaxation and entertainment. The primary bathroom is with a large walk-in closet and access to a balcony, which could be a lovely feature for enjoying outdoor space. The generous-sized foyer can serve as a formal dining area, providing versatility in how you can use the space.The building includes a garage underneath with storage space, a convenient feature for residents. This condo appears to offer a mix of convenience and style. Call for a private viewing.
Location
State IL
County Cook
Area Burr Ridge
Rooms
Basement None
Interior
Interior Features Elevator, Hardwood Floors, Laundry Hook-Up in Unit, Storage
Heating Natural Gas, Forced Air
Cooling Central Air
Equipment TV-Cable
Fireplace N
Appliance Range, Microwave, Dishwasher, Refrigerator, Freezer, Washer, Dryer, Disposal
Exterior
Exterior Feature Balcony
Garage Attached
Garage Spaces 1.0
Amenities Available Bike Room/Bike Trails, Elevator(s), Storage, Security Door Lock(s)
Waterfront false
Building
Story 4
Sewer Public Sewer
Water Lake Michigan
New Construction false
Schools
Elementary Schools Pleasantdale Elementary School
Middle Schools Pleasantdale Middle School
High Schools Lyons Twp High School
School District 107 , 107, 204
Others
HOA Fee Include Gas,Parking,TV/Cable,Exterior Maintenance,Scavenger,Snow Removal
Ownership Condo
Special Listing Condition None
Pets Description Cats OK, Dogs OK
Read Less
Want to know what your home might be worth? Contact us for a FREE valuation!

Our team is ready to help you sell your home for the highest possible price ASAP

© 2024 Listings courtesy of MRED as distributed by MLS GRID. All Rights Reserved.
Bought with Karen Brown • Jameson Sotheby's International Realty

GET MORE INFORMATION





