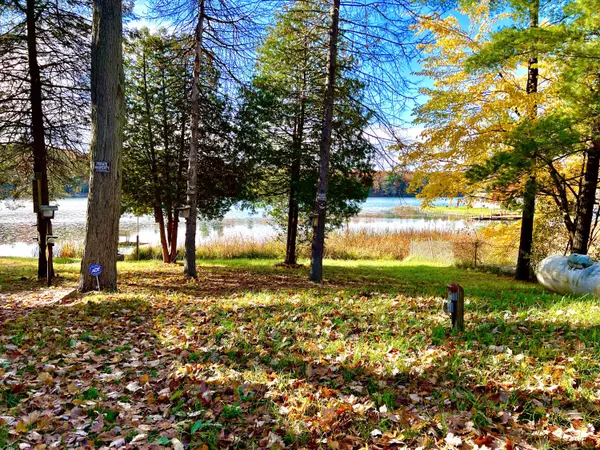$245,000
$234,900
4.3%For more information regarding the value of a property, please contact us for a free consultation.
5229 Brown Street Twin Lake, MI 49457
2 Beds
1 Bath
1,104 SqFt
Key Details
Sold Price $245,000
Property Type Single Family Home
Sub Type Single Family Residence
Listing Status Sold
Purchase Type For Sale
Square Footage 1,104 sqft
Price per Sqft $221
Municipality Cedar Creek Twp
Subdivision Clear Lake Properties
MLS Listing ID 23140358
Sold Date 11/27/23
Style Cabin/Cottage
Bedrooms 2
Full Baths 1
Originating Board Michigan Regional Information Center (MichRIC)
Year Built 1966
Annual Tax Amount $2,244
Tax Year 2023
Lot Size 9,583 Sqft
Acres 0.22
Lot Dimensions 98x80x99x60
Property Description
All Sports lake, great swimming super fishing, beautiful views, 90 feet of waterfront are just some of the great things about being on Clear Lake and living in this home. 2 bedrooms, updated bathroom with tiled walk in shower, kitchen with plenty of cabinets, granite counter tops. Living room with cathedral ceiling, wood burning fireplace. large windows to look out at the lake. dining room and another all season room with more great views. Large 2 stall garage to store your water toys or just park the car :) There is a small basement for more storage. Home sits on a nice lot with views of Clear Lake, and the fall colors are perfect. Home comes with a little dock and paddle boat too. Buyer to verify all information. come see this today if you have looking for a waterfront home.
Location
State MI
County Muskegon
Area Muskegon County - M
Direction River rd north to Holton Duck lake road follow road to 16th street turn into the road. it is a dirt road and it may be bumpy. go to Brown street and it does twist and turn and little before you get to the home
Body of Water Clear Lake
Rooms
Basement Crawl Space, Partial
Interior
Interior Features Ceiling Fans, Central Vacuum, Ceramic Floor, Garage Door Opener, LP Tank Rented
Heating Propane, Forced Air
Cooling Central Air
Fireplaces Number 1
Fireplaces Type Wood Burning, Living
Fireplace true
Window Features Insulated Windows,Window Treatments
Appliance Dryer, Washer, Dishwasher, Microwave, Range, Refrigerator
Laundry In Basement
Exterior
Exterior Feature Deck(s)
Garage Spaces 2.0
Community Features Lake
Waterfront Description All Sports,Dock,Private Frontage
View Y/N No
Street Surface Unimproved
Garage Yes
Building
Story 1
Sewer Septic System
Water Well
Architectural Style Cabin/Cottage
Structure Type Wood Siding,Vinyl Siding
New Construction No
Schools
School District Holton
Others
Tax ID 08-170-999-0002-00
Acceptable Financing Cash, FHA, VA Loan, Conventional
Listing Terms Cash, FHA, VA Loan, Conventional
Read Less
Want to know what your home might be worth? Contact us for a FREE valuation!

Our team is ready to help you sell your home for the highest possible price ASAP

GET MORE INFORMATION





