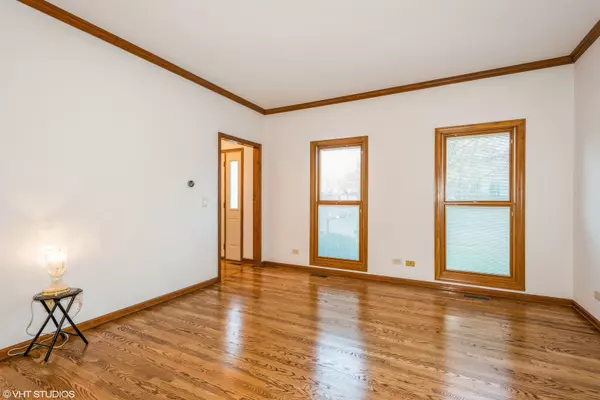$544,000
$550,000
1.1%For more information regarding the value of a property, please contact us for a free consultation.
1009 Campbell DR Naperville, IL 60563
4 Beds
2.5 Baths
2,376 SqFt
Key Details
Sold Price $544,000
Property Type Single Family Home
Sub Type Detached Single
Listing Status Sold
Purchase Type For Sale
Square Footage 2,376 sqft
Price per Sqft $228
Subdivision Country Lakes
MLS Listing ID 11919818
Sold Date 11/27/23
Style Traditional
Bedrooms 4
Full Baths 2
Half Baths 1
Year Built 1994
Annual Tax Amount $8,802
Tax Year 2022
Lot Dimensions 78 X 131 X 70 X 134
Property Description
Beautiful 2-story with a great location! Backs & sides to spacious park. Minutes to train & I88. Gleaming hardwood floors, New Roof and Gutters 2014, New Furnace and Air 2016, New Driveway 2019, New Sump and back up pump 2019, New Water softener 2020, New Refrigerator 2020,New Ejector pump 2022, Newer Pella windows with blinds inside glass throughout. Newer water heater. Crown molding. French doors between living & family room. Wood burning fireplace with hearth & mantel. Granite Counter Tops, 42" wall cabinets, center island with breakfast bar. Updated Master bath with a double bowl vanity, granite countertops, and a separate shower! Double tray ceiling and large walk in closet in master bedroom, with Attic Storage entrance. Four bright and sunny bedrooms, three with walk in closets, one with a standard closet plus "built-in bookcase" with Secret Storage & palladium window. 6 panel doors through out, Crown Molding Raised, Hearth Brick Fireplace with Gas Start Garage door opener for two car attached garage with extra high ceiling. Fully finished basement with high ceilings, plenty of storage space 2nd Utility tub and possible to add guest bedroom/office/den. Radon system in place. Ring door bell is active and recording both pictures and sound. Award winning 204 Schools. Close to everything Naperville ! Come Take a Look.
Location
State IL
County Du Page
Area Naperville
Rooms
Basement Full
Interior
Interior Features Vaulted/Cathedral Ceilings, Hardwood Floors, First Floor Laundry
Heating Natural Gas, Forced Air
Cooling Central Air
Fireplaces Number 1
Fireplaces Type Wood Burning
Equipment CO Detectors, Ceiling Fan(s), Sump Pump
Fireplace Y
Appliance Range, Microwave, Dishwasher, Refrigerator, Washer, Dryer
Exterior
Exterior Feature Deck
Parking Features Attached
Garage Spaces 2.0
Roof Type Asphalt
Building
Lot Description Park Adjacent, Sidewalks, Streetlights
Sewer Public Sewer
Water Lake Michigan
New Construction false
Schools
Elementary Schools Longwood Elementary School
Middle Schools Granger Middle School
High Schools Metea Valley High School
School District 204 , 204, 204
Others
HOA Fee Include None
Ownership Fee Simple
Special Listing Condition None
Read Less
Want to know what your home might be worth? Contact us for a FREE valuation!

Our team is ready to help you sell your home for the highest possible price ASAP

© 2024 Listings courtesy of MRED as distributed by MLS GRID. All Rights Reserved.
Bought with Lana Erickson • eXp Realty, LLC

GET MORE INFORMATION





