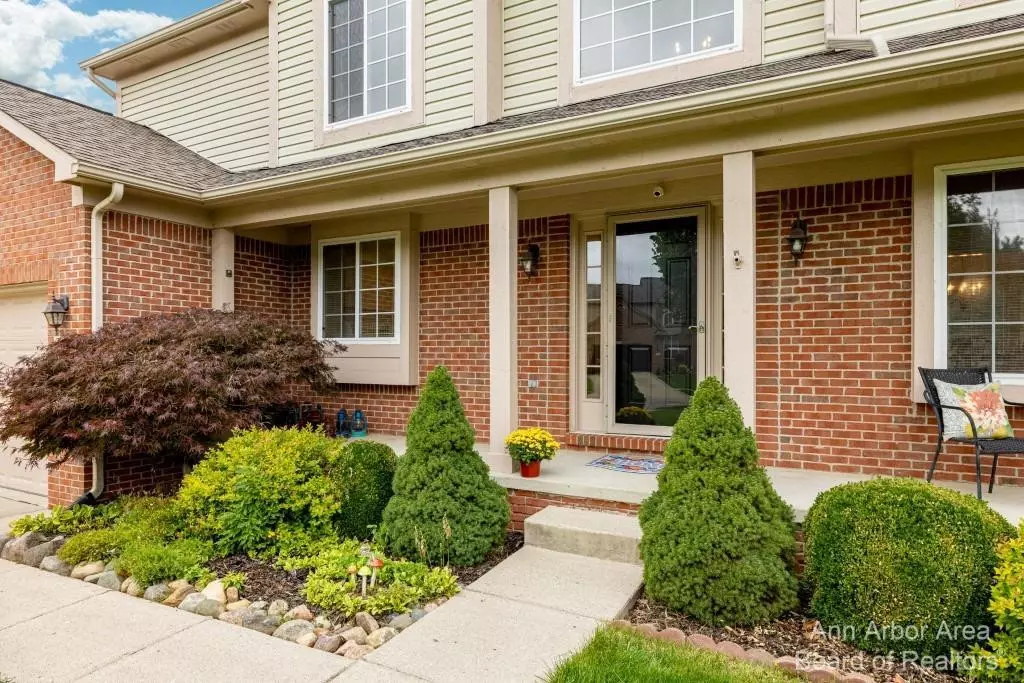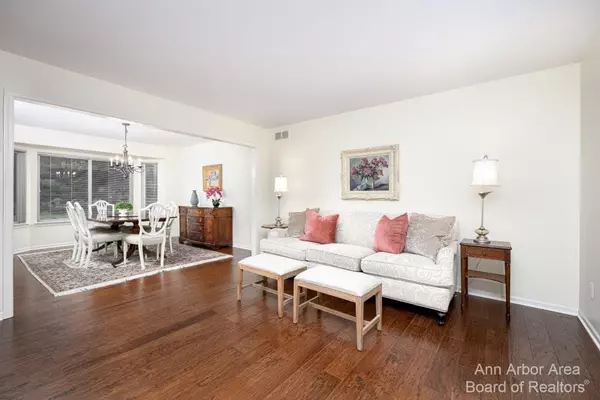$425,000
$425,000
For more information regarding the value of a property, please contact us for a free consultation.
381 Fairways Lane Chelsea, MI 48118
4 Beds
3 Baths
2,150 SqFt
Key Details
Sold Price $425,000
Property Type Single Family Home
Sub Type Single Family Residence
Listing Status Sold
Purchase Type For Sale
Square Footage 2,150 sqft
Price per Sqft $197
Municipality Chelsea
Subdivision Chelsea Fairways
MLS Listing ID 23128200
Sold Date 11/21/23
Style Colonial
Bedrooms 4
Full Baths 2
Half Baths 1
HOA Fees $22/ann
HOA Y/N false
Year Built 2002
Annual Tax Amount $8,550
Tax Year 2023
Lot Size 10,184 Sqft
Acres 0.23
Lot Dimensions 79x145
Property Sub-Type Single Family Residence
Property Description
Meticulously maintained & lovely two story home in the Chelsea Fairways community. This beauty offers 4 beds & 2.5 baths & over 2,100 sq ft of living space with gorgeous 2021 updates- new hardwood floors, new modern textured carpet, new tile, professional interior painting, new bathroom lighting, new powder room, H20 heater 2017 and 2012 roof. The kitchen has been given a beautiful 2021 refresh w/paint, SS appliances, new hardware, new granite c-tops with breakfast bar overhang & backsplash.This light filled home exudes both warmth and functionality with the convenient first floor laundry, formal living and dining, powder room and a super relaxing great room w/a cozy wood burning fireplace. Upstairs you will be delighted to find a generous sized primary suite w/walk in closet, dual vanity bath, 3 additional guest beds & guest bath all with great storage. The lower level is your blank slate waiting to be finished to your taste & style but offers up abundant storage! The backyard is perfectly suited for entertaining with an ample deck & gazebo for rain free grilling & outdoor fun! Close to downtown Chelsea, The Purple Rose Theater, The Common Grill, Sounds & Sights Festival, The Grateful Crow & The Ugly Dog Distillery., Primary Bath, Rec Room: Space bath, 3 additional guest beds & guest bath all with great storage. The lower level is your blank slate waiting to be finished to your taste & style but offers up abundant storage! The backyard is perfectly suited for entertaining with an ample deck & gazebo for rain free grilling & outdoor fun! Close to downtown Chelsea, The Purple Rose Theater, The Common Grill, Sounds & Sights Festival, The Grateful Crow & The Ugly Dog Distillery., Primary Bath, Rec Room: Space
Location
State MI
County Washtenaw
Area Ann Arbor/Washtenaw - A
Direction SOUTH OFF OLD HWY 12 ONTO FAIRWAYS DRIVE
Rooms
Basement Full
Interior
Interior Features Ceiling Fan(s), Ceramic Floor, Garage Door Opener, Water Softener/Owned, Wood Floor, Eat-in Kitchen
Heating Forced Air
Cooling Central Air
Fireplaces Number 1
Fireplaces Type Wood Burning
Fireplace true
Window Features Window Treatments
Appliance Washer, Refrigerator, Range, Oven, Microwave, Dryer, Disposal, Dishwasher
Laundry Main Level
Exterior
Exterior Feature Invisible Fence, Porch(es), Deck(s)
Parking Features Attached
Garage Spaces 2.0
Utilities Available Natural Gas Connected, Cable Connected, Storm Sewer
View Y/N No
Garage Yes
Building
Lot Description Site Condo
Story 2
Sewer Public Sewer
Water Public
Architectural Style Colonial
Structure Type Brick,Vinyl Siding
New Construction No
Schools
School District Chelsea
Others
HOA Fee Include None
Tax ID 06-07-18-330-044
Acceptable Financing Cash, FHA, VA Loan, Conventional
Listing Terms Cash, FHA, VA Loan, Conventional
Read Less
Want to know what your home might be worth? Contact us for a FREE valuation!

Our team is ready to help you sell your home for the highest possible price ASAP
GET MORE INFORMATION





